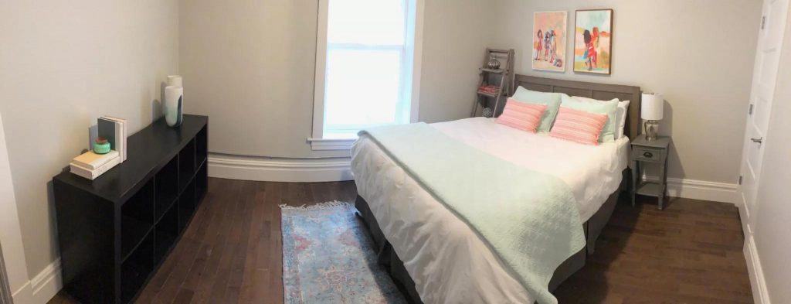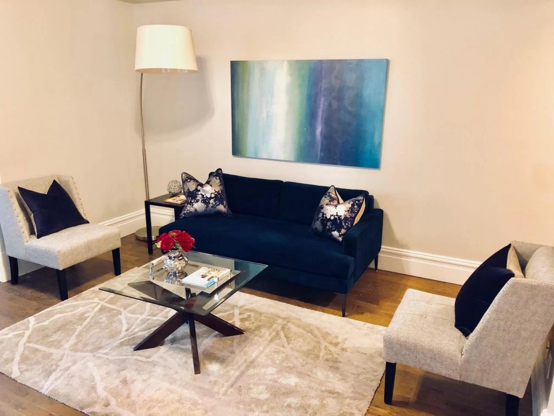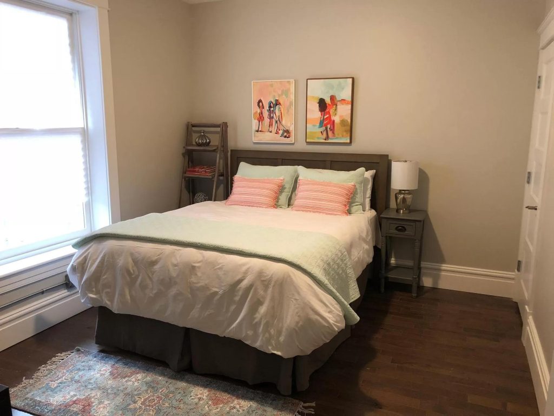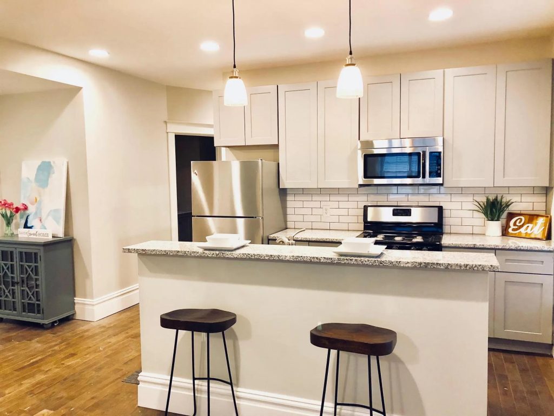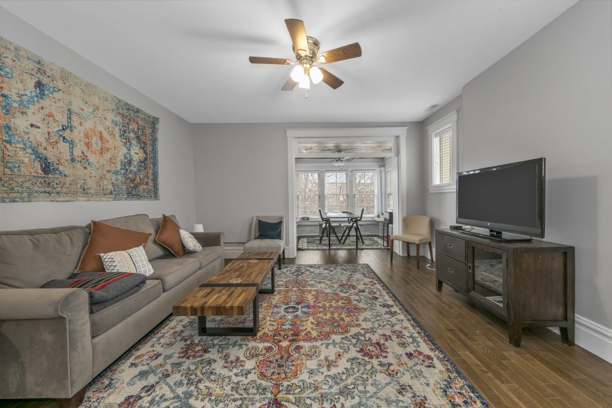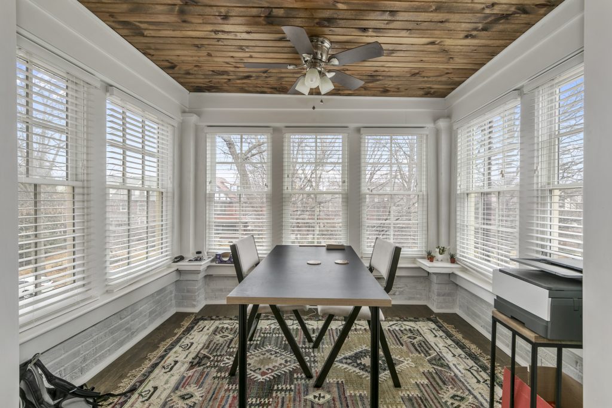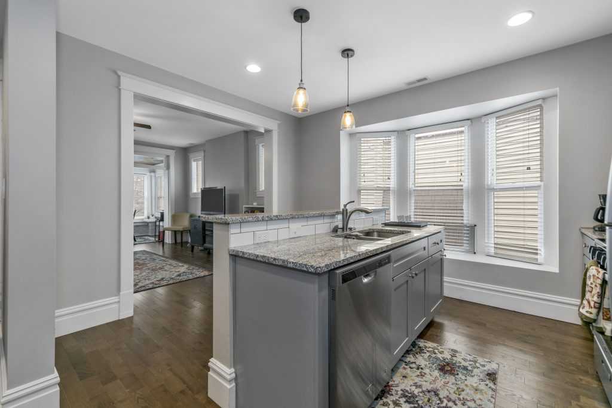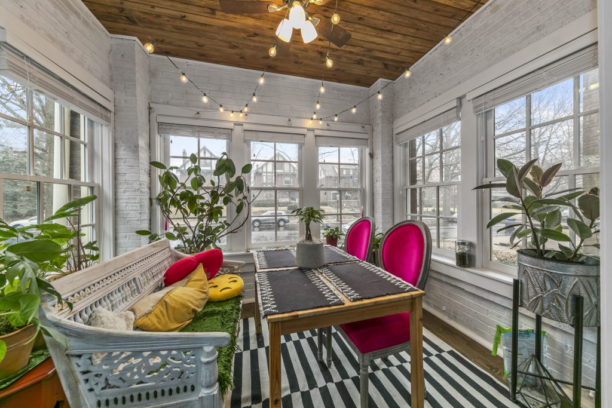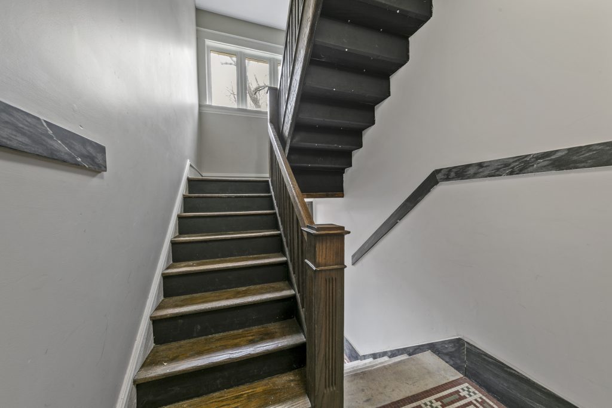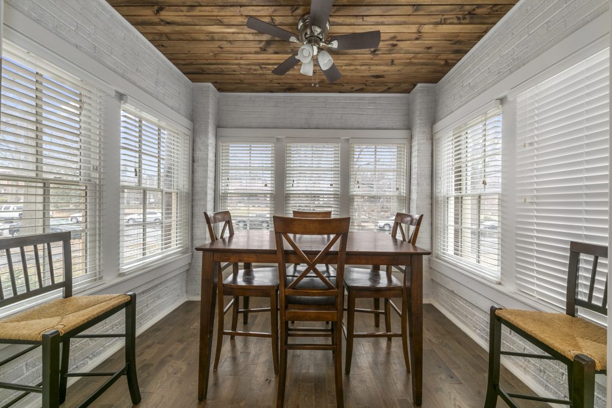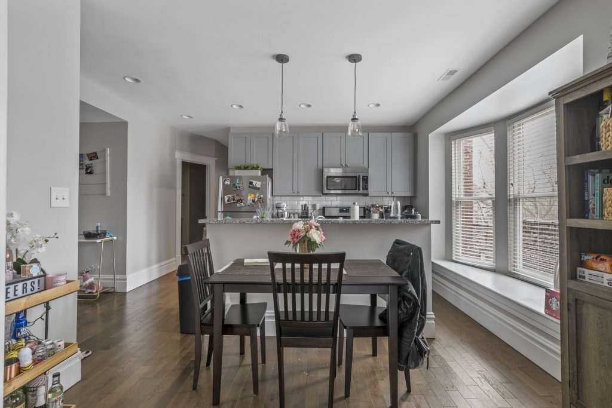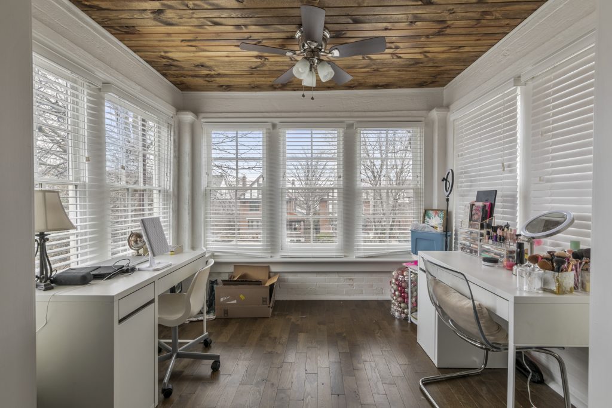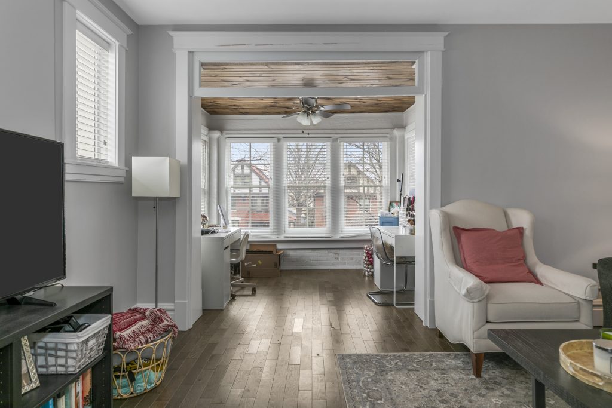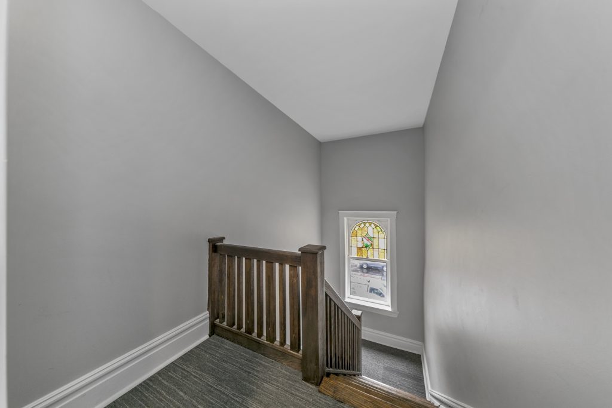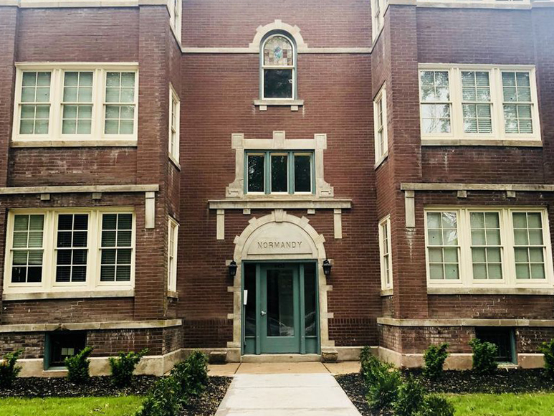4452 McPherson Condominium Building
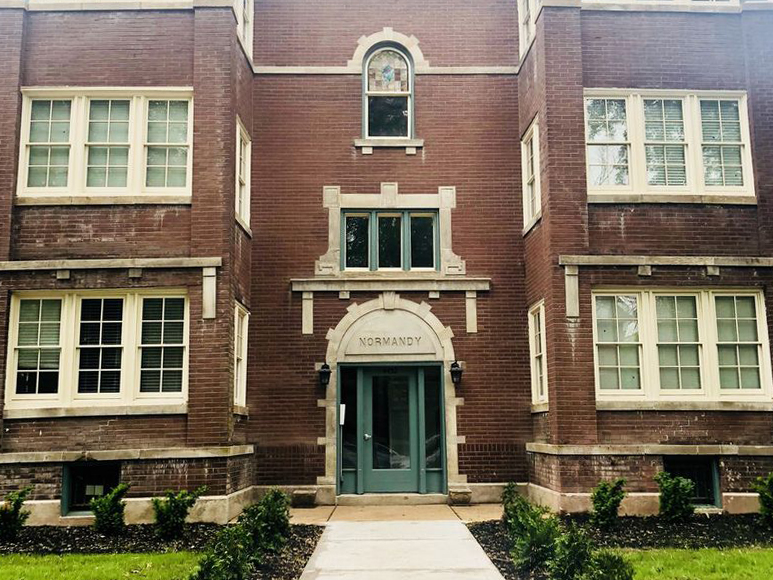
Originally built in the very early 1900s this solid masonry building was designed as a 12-unit apartment building. Over the years it fell into disrepair and when we were brought to the project the developer had an interesting idea, converting this building into a six unit luxury condominium building.
The primary challenge for this building was to create six condo units while staying in the guidelines of the Missouri historic landmarks commission as the owner wanted to seek historic tax credits for the project.
Working closely with the owner be prepared the new design providing for six units each having two bedrooms and two bathrooms with the added bonus of the main floor units having their own lower level basements that could be finished as recreation rooms.
The original architecture of the interior was rich in trim and molding as well as beautiful doors. We painstakingly matched all of those trim profiles and door styles to pay respect to the original historic architecture.
Where necessary we replaced the original windows with historic profile windows to match the original.
Throughout the public spaces of the open floor plan new hardwood floors were installed.
Primary staircase that leads to all of the units was maintained including its newel posts and handrails that were crafted in oak.
At the exterior of the building tuckpointing was put in place to seal the building envelope while matching the historic color and tone of the original mortar. And the decorative wood trimmed cornice was painstakingly repaired and refinished to its original luster.
To enter this building is to take a step back in time and the beauty has had this building fully occupied since it’s restoration!


