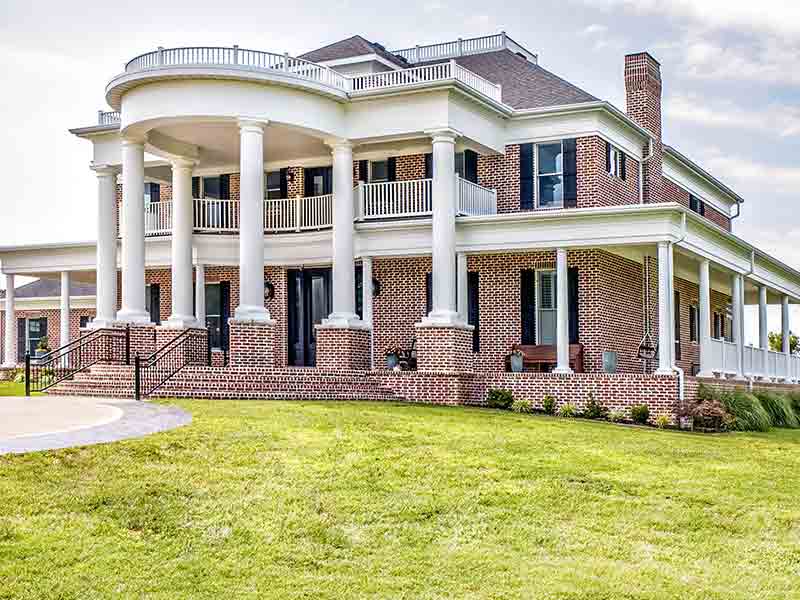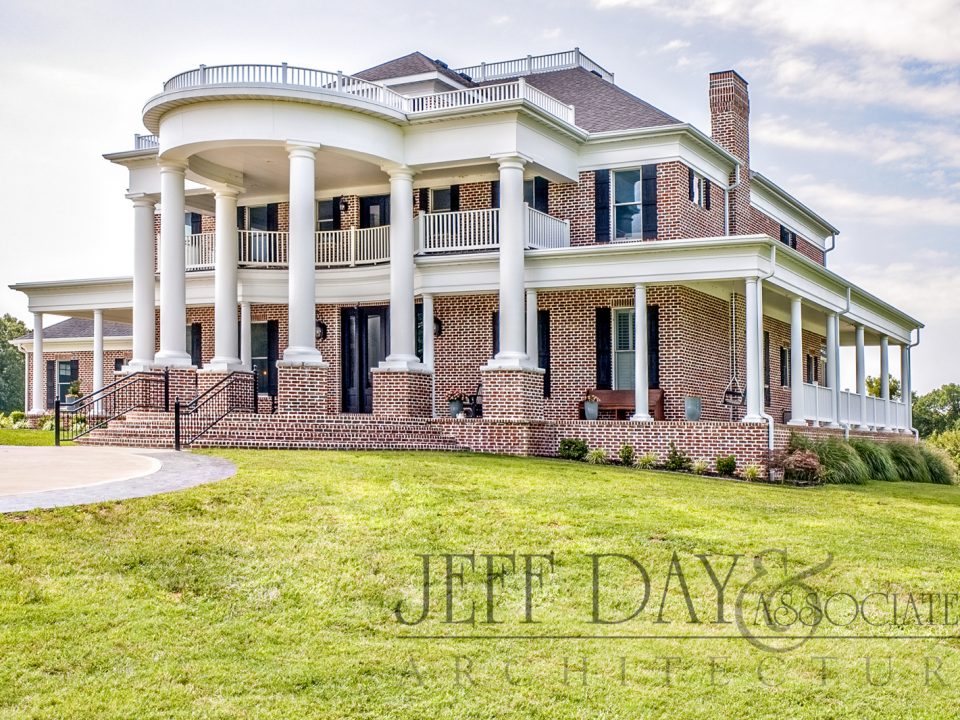Plantation
Plantation style homes originated in the American South during the Antebellum period. These classical southern homes are notable for their expansive front porches and imposing columns. The architects at Jeff Day and Associates will help you to create a new home with stunning antebellum architecture or renovate an existing historic building. Read on the see what features to incorporate to your Plantation Style house plans.
Read More
Plantation Style

Plantation House Plans
Although Antebellum architecture draws from several different building traditions, the prime source of inspiration behind this style is the Neoclassical Revival movement. Plantation style houses exhibit features from Greek Revival, Italianate or Gothic Revival architecture. However, these grand southern farmhouses share key features that make them all recognized as antebellum architecture.
Exterior Features
Originally designed for wealthy landowners, plantation style homes are generally substantial in size and have two stories. These symmetrical, boxy houses feature massive Doric, Ionic, or Corinthian columns that draw the eye upward toward second story balconies. Rounded porticos with a rounded balustrade highlighting grand entrances can give a modern built home a historic touch. Large, spacious porches are another key feature to consider when building your new home. In typical southern plantation homes, the wide front porch extends across the house and wraps around or runs down the sides of the exterior to create outdoor gathering spaces. Another prominent feature are large windows symmetrically placed around the home. A widow’s walk or cupola can be added to gabled roofs that will give the impression of antebellum architecture to newly built homes.
Interior Features
The grandeur of these residential homes is carried from the stunning entrances into large open foyers featuring a large sweeping staircase. These imposing southern homes were made to combat the humid and warm climate with large windows for better air flow and high ceilings to let more heat rise away from the main living area. Even though today’s houses have air-conditioning, modern plantation style homes feature open floor plans with high ceilings to recreate the large, open spaces of these palatial mansions. Intricate woodwork can also be often seen in historic homes of the antebellum period. Adding ornate railings and wood trim to your home can give the impression of this seminal style.
History of Plantation Style Homes
Antebellum Architecture can generally be applied to any style that was before the civil war including Craftsman homes. However, the term is most often applied to the grand homes originating in the southern coastal areas of South Carolina, Georgia and Louisiana where wealthy European settlers came to America pursuing financial opportunities.
During the Colonial Period, European immigrants purchased land to grow sought after crops like sugar, tobacco and cotton. To flaunt their wealth, these early settlers created grand southern mansions that reflected their position in society. With form meeting function, these farmhouses were made to withstand the hot humid weather of the American south while having large spaces for entertaining.
When building a modern plantation home, add in key architectural elements of large columns, expansive porches, open floor plans, and large windows to give your new home an old-world feel.

