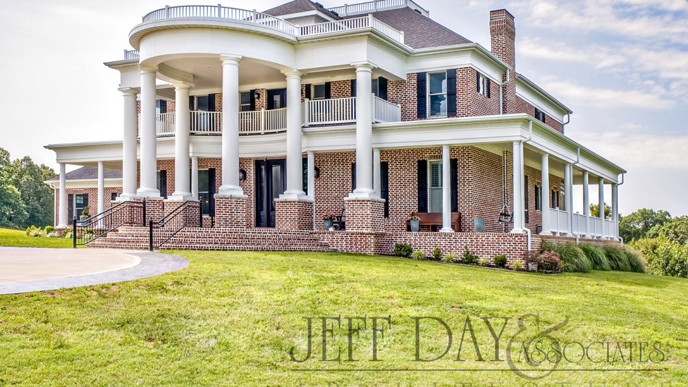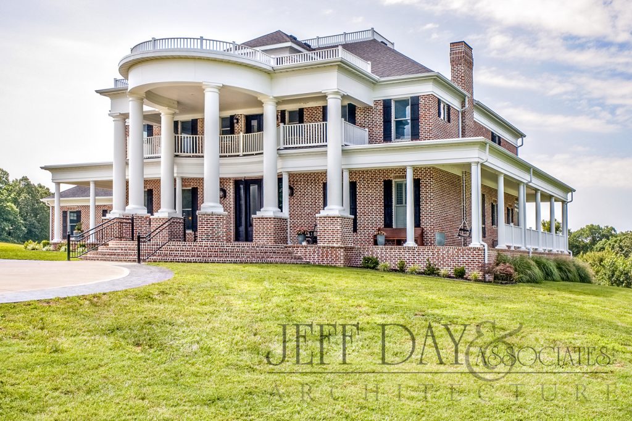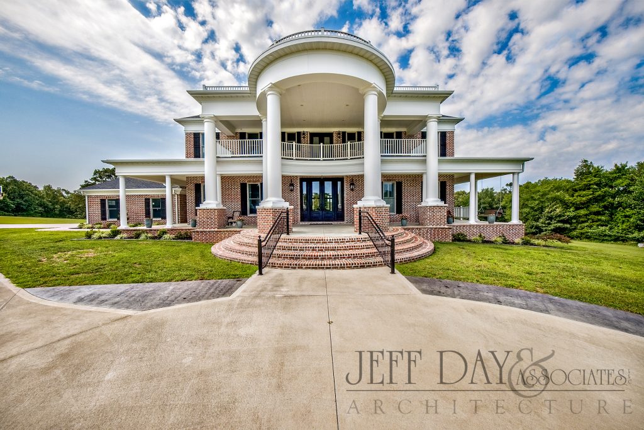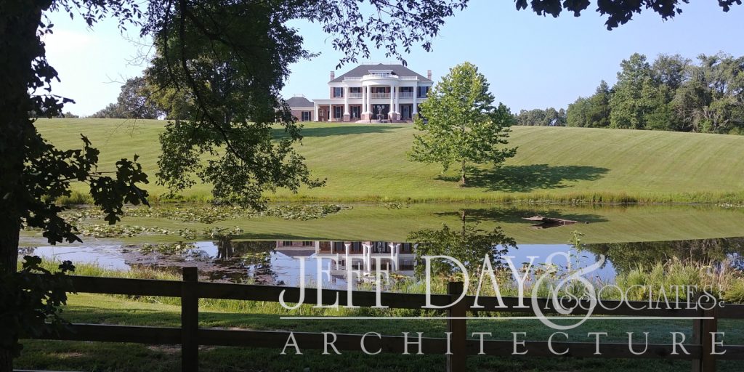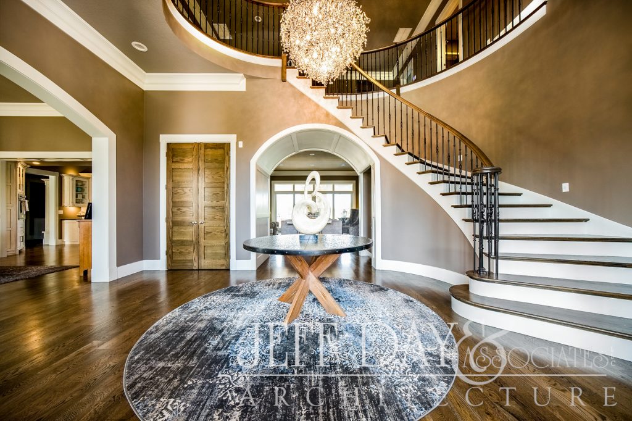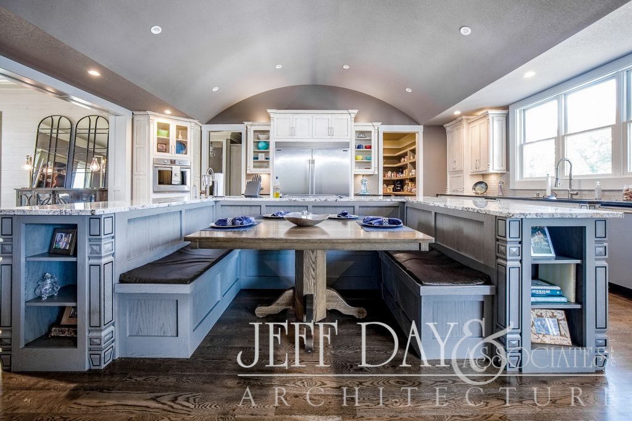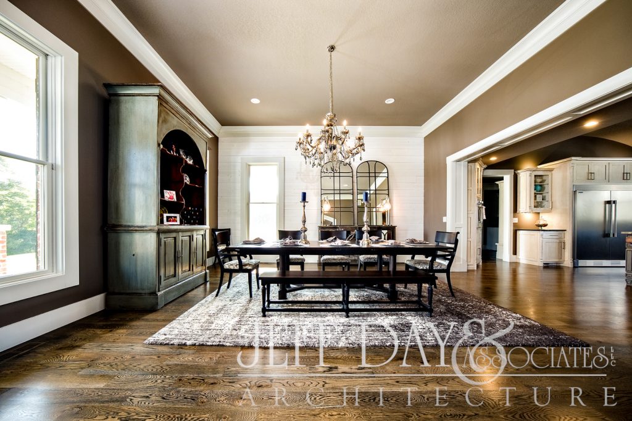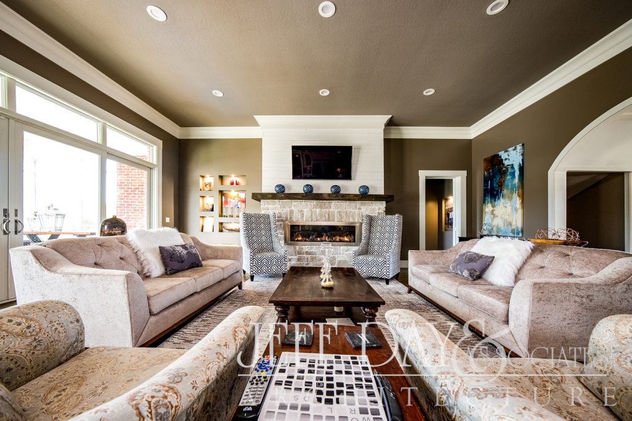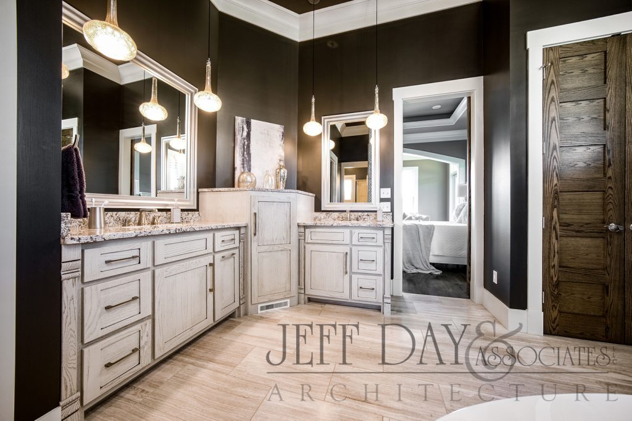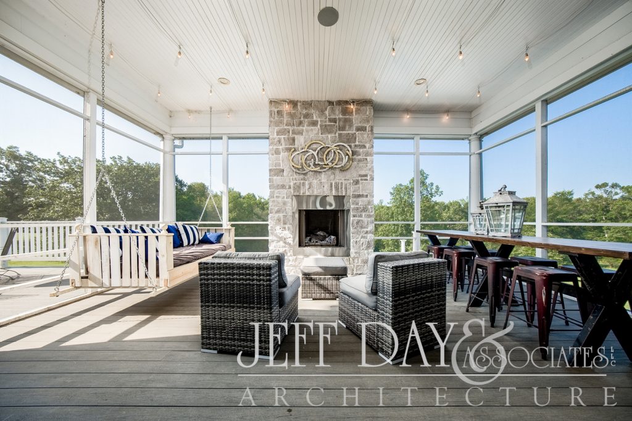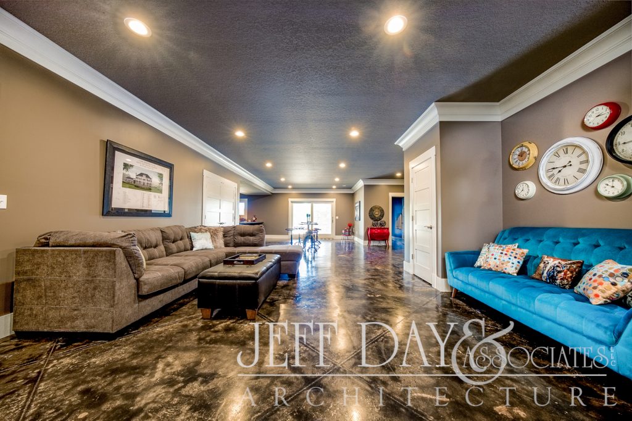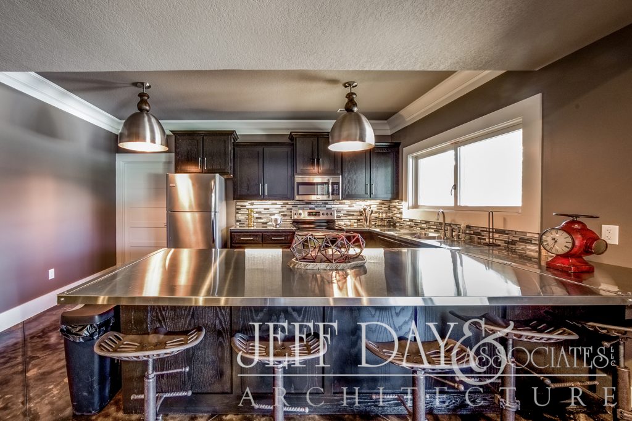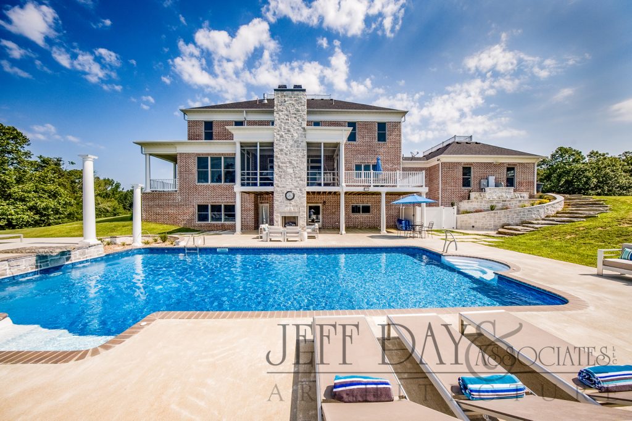Kirkman Residence
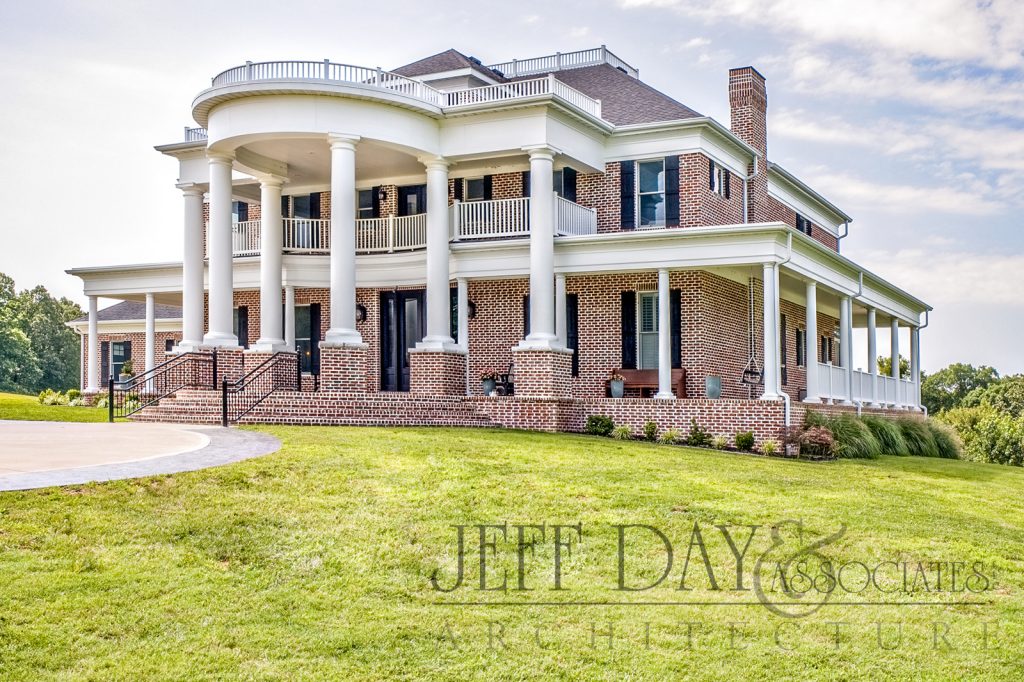
Our clients found inspiration for their new home in a bed and breakfast where they were guests while travelling. This antebellum plantation home features powerful elements, such as the rounded portico that dominates the front of the home. This design blends the grace of white columns supporting the portico with the strength of a brick exterior. Residents and guests can enjoy either the wrap-around porch on the main level or enjoy the view afforded from the second or third level balconies.
Inside the foyer is a gracious staircase from a curved mezzanine to the first level. The staircase widens as it descends in true antebellum style. Wood railing and wrought-iron balusters end in a curvaceous volute supported by wrought balusters with baskets. Gentle arches and barrel vaults connect rooms, doorways are secured by understated six-panel doors. The home is illuminated throughout by carefully planned lighting that highlights and enhances the interior architecture.
Millwork that echoes the antebellum period graces the home. The master bedroom has a coffered tray ceiling, and a pleasing arch creates a transition from the sleeping area to a sunny sitting room. 6 panel doors, including several barn doors are stained a rich color enhancing the natural beauty of the wood. The master bath combine rustic elements with prominent wood grain in the design of the cabinetry that compliments other design elements in the space.
The spacious kitchen is showcased by a vaulted barrel ceiling, with a cozy eating area or family dining. The cabinetry combines echoes of shaker design with both solid and glass doors. Natural stone countertops provide plenty of workspace and an accessible pantry affords the family plenty of storage space.
The family can enjoy the outdoors with their screened-in porch, which includes a beautiful fireplace and beadboard ceiling. The porch overlooks the pool which carries vertical free-standing columns from the design of the main house.
The pool is accessible from the lower level which is finished out and has a durable stained concrete floor. The pool-friendly bar and kitchen on the lower level features stainless steel countertops and an inviting space for entertaining.
During the design process, Jeff Day and Associates listened to our clients and worked to both understand their vision and to realize it on their home site. We are proud to have brought this home into being and are confident the family will enjoy it for many years.

