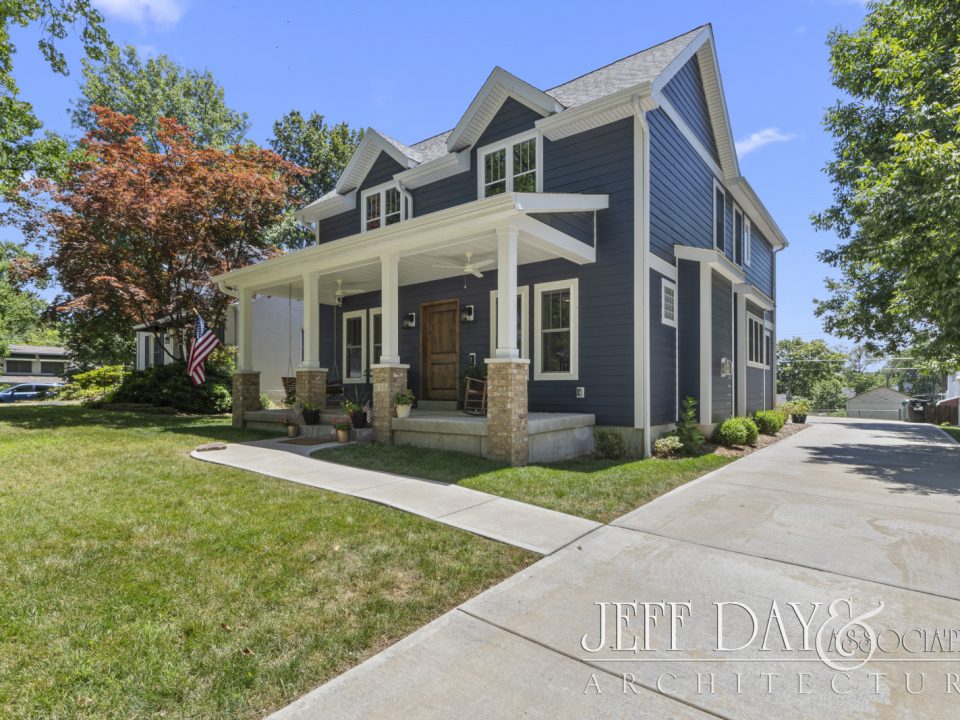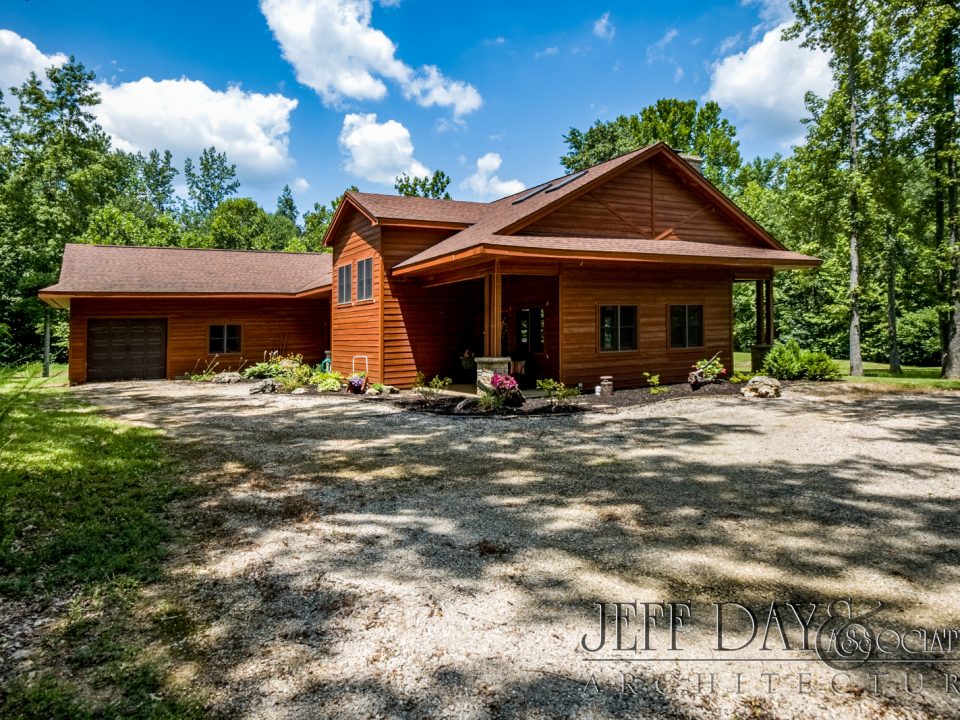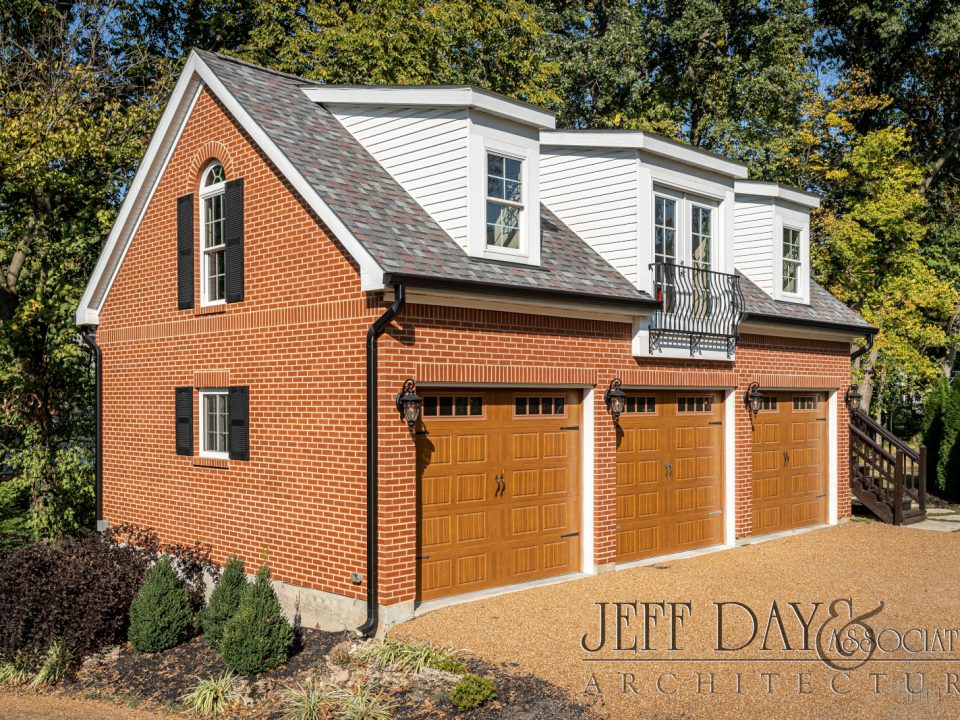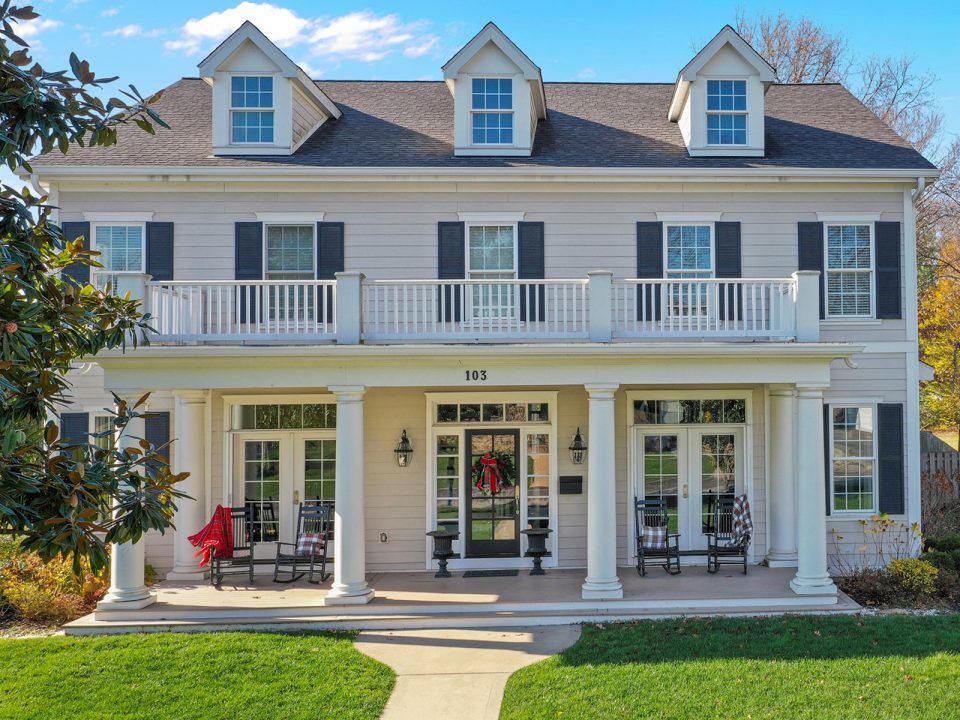Colonial
Colonial style homes are the one of the many types of residential architecture found in St. Louis. Whether you are building a new Colonial Revival or renovating a traditional Colonial home, the architects at Jeff Day and Associates will make your vision come to life. Read on the see what features to incorporate to your Colonial house plans.
Read More
Colonial
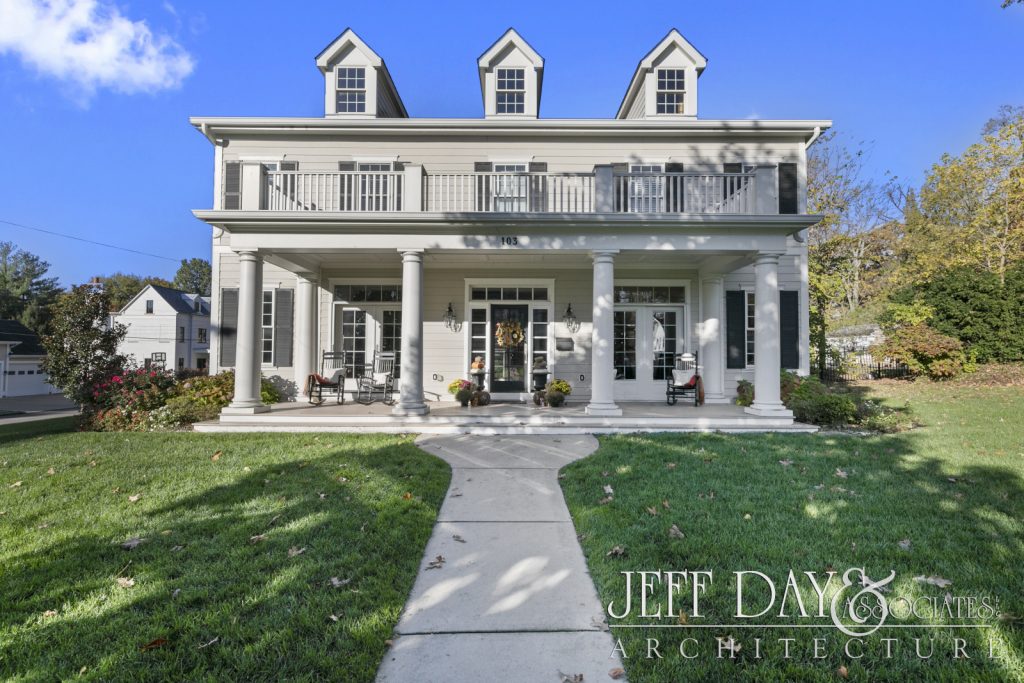
Designing your Modern Colonial Home
When you’re looking to build a Colonial Revival home, there’s a wide variety of stylistic detail to add to the exterior of your new house. One key component that you need to keep top of mind is symmetrical placement of external elements like doors, windows and chimneys. Next, you’ll want to see which style calls to your personal taste. Modern Colonials can be simple and unadorned like the Cape Cod style or have a more Georgian feel with the keystone lintels and Palladian windows.
What defines a Colonial Style Home?
The term American Colonial home is generally referring to houses built in the early 17th to 19th century. However, Jeff Day architects can take these traditional styles and create more modern house plans that still have the early American appeal. In the United States, there are several regional nuances to the colonial tradition due to the diversity of settlers. However, this residential architecture type is generally 2 or more stories tall with a simple rectangular shape and flat front. You’ll also notice the centered front door and window placement give these houses their aesthetically pleasing symmetry. Some of the more common types of colonial houses include: Contemporary/Modern
Federal Houses (Federalist) and Georgian Style
Federal and Georgian style architecture is generally what people think as a Colonial home. These box shaped houses typically are 2 or 3 stories tall with low-pitched hipped roofs and can have a balustrade hiding the roof line. One of the classic details of Federal style homes are the porticos over the front door with Palladian windows above the entryway. Georgian architecture usually has a simple pediment adorning the front door. However, newer colonial revival homes can feature full front porches supported by columns for the early American feel. Front doors are flanked by sidelights and can have a top decoration like a fanlight. Louvered exterior shutters are other common stylistic details that complete the look of this early American house style.
Dutch Colonial
Found predominantly around New York, Jew Jersey and Pennsylvania, the Dutch colonial keeps the symmetry of this architecture style. What sets this style apart is the gambrel roof or mansard roof adorning these homes. Because the early Dutch settlers were known for their masonry work, another original key feature of these houses is the stone or brick exterior. If you already have a Dutch colonial and are in the process of remodeling, you may find exposed ceiling beams (similar to Craftsman homes) that you can restore adding character to your renovation. See Craftsman Style
Cape Cod
Typically 1 story, these cozy homes were the smaller versions of the larger Federal or Georgian style houses. They keep the centered front door and symmetrical window placement of the other colonial style homes. Traditional styles of these houses have unadorned, flat front facades with cedar shingle exteriors and louvred shutters. These low, broad structures typically had steeply pitched gabled roofs and a central chimney linking to several rooms in the house. Newer styles of this house have dormers in the roof line to increase the living space.
Spanish Colonial Architecture
Despite the stucco exterior and red tile roofs, these Mediterranean style buildings were created in the colonial period along with their English and Dutch inspired cousins. Even though these Spanish houses have an exotic look, they keep the same symmetrical design and adorned doorways of this early period. See Mediterranean | Southwestern | Spanish Style

