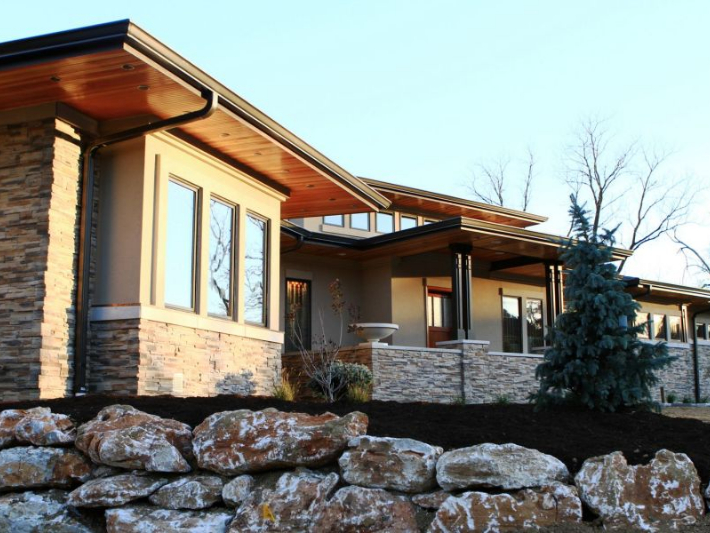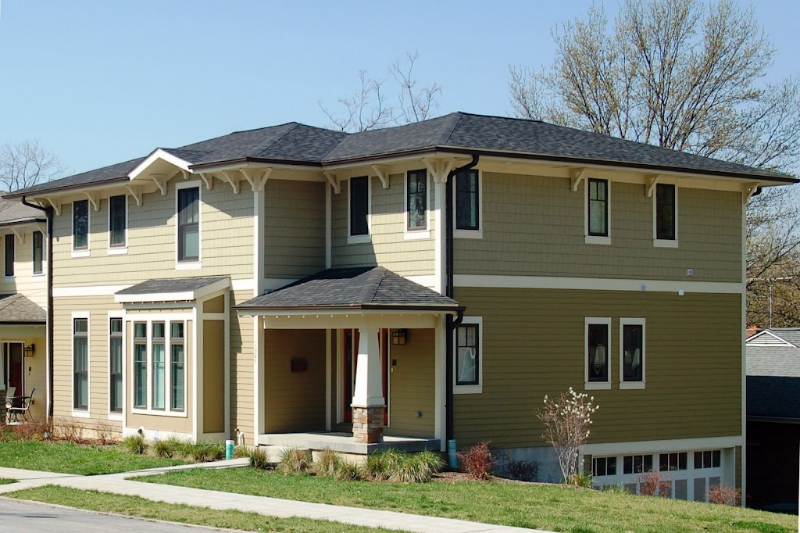Prairie School
Developed by famous architect, Frank Lloyd Wright, Prairie School Architecture features open floor plans and dramatic overhanging eaves. If you are looking to build a custom prairie school home or revitalize an existing home, the architects at Jeff Day and Associates will expertly design your house plans..
Read More
Prairie School Architecture

The first distinctly American architectural style, this residential design was the precursor for today’s modern home designs, including the Mid-Century Modern tradition. Atypical of the era, the Prairie School style departed from the popular revival movements of the Craftsman and Colonial houses and created a new design aesthetic rooted in the American landscape that focused more on minimalism and function.
Features of Prairie School Style
Emphasis on Horizontal Lines
With a desire to depart from the vertical focus of the Victorian homes that were popular, the creators of Prairie School Architecture wanted to emphasize strong horizontal lines. Wide low-pitched or flat roofs, cantilevered overhangs and window placement were used to accentuate the horizontal aspect of these homes. To keep the vertical lines unseen, downspouts were hidden or removed. On Frank Lloyd Wright’s famous Robie House, the front door was even tucked away on the short end of the house under an overhanging second story.
Open, Asymmetric Floor Plans
Wanting to mimic the open plains of the Midwest, Prairie School architects used open floor plans to connect the living and dining spaces. Prairie School Revival homes designed today also connect the kitchen to create an even more open and inviting space.
Natural Materials
Throughout Prairie-style homes, natural materials are used to reflect the surrounding environment. Facades are generally made of brick, stone or stucco to help homes blend into the natural landscape.
Windows
To give more natural light while keeping horizontal lines, massive walls of windows are used in contemporary Prairie School homes. It is also common to clerestory windows near the roof line or transom windows for additional light while giving the home a visual appeal
Minimal Ornamentation
Prairie Style Homes often have a minimalist theme that keep the focus primarily on exposed wood beams and windows. Frank Lloyd Wright used horizontal wood ceiling bands, lighting design and unembellished fireplaces to give a stylistic flare with minimal ornamentation.
Connected Indoor and Outdoor Spaces
Large window banks and open floor plans combined with terraces and porches help create a flow from inside to outside. Using natural stone, brick and wood elements also help tie the interior to the outdoor living spaces.
Massive Fireplace and Chimney
In traditional Prairie School Architecture, a large fireplace is placed on the cross axis as a prominent interior design element. On the exterior, stone or masonry chimneys anchor the structure with their large size and position. Including a prominent fireplace in home plans will keep the Prairie style aesthetic.
Built-Ins
Built-in seating and cabinets are another feature of the Prairie style. Originally architects wanted to keep the minimalistic design decluttered by adding built-ins like an inglenook by the fireplace to keep unnecessary furnishings out of the home. In Prairie School Revivals, add built-in shelves or a breakfast nook to keep this design feature while making your home inviting.

