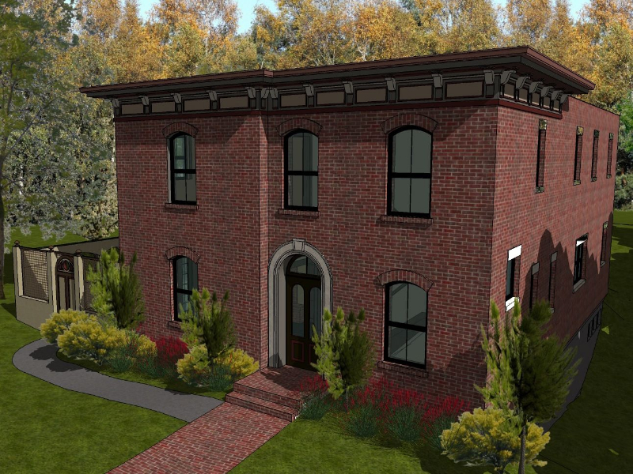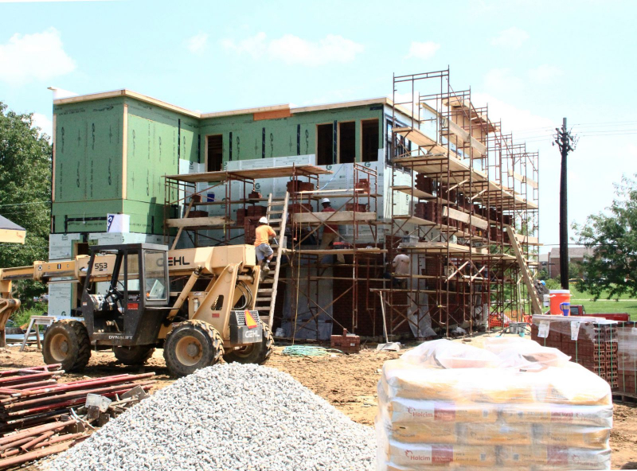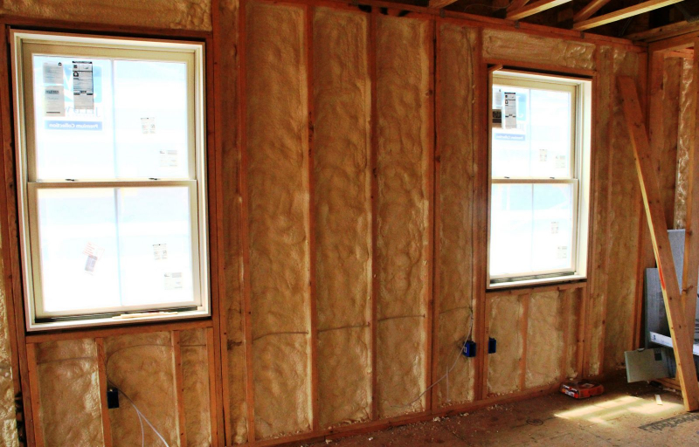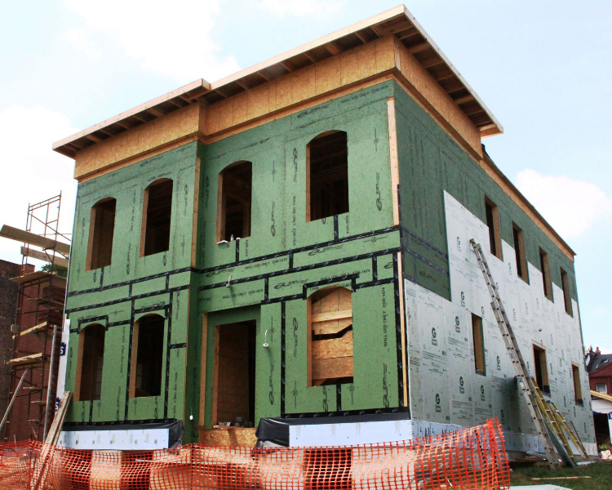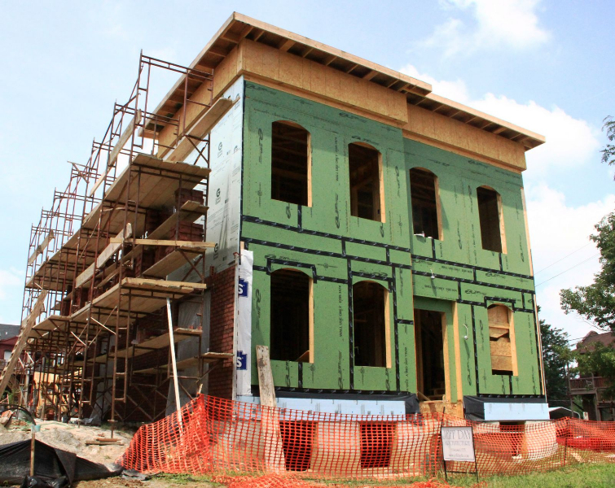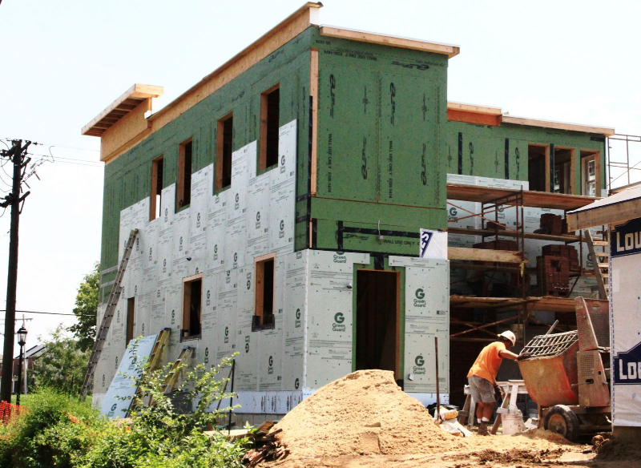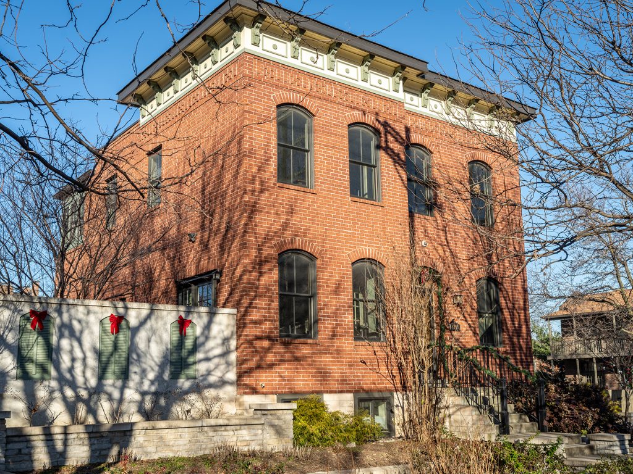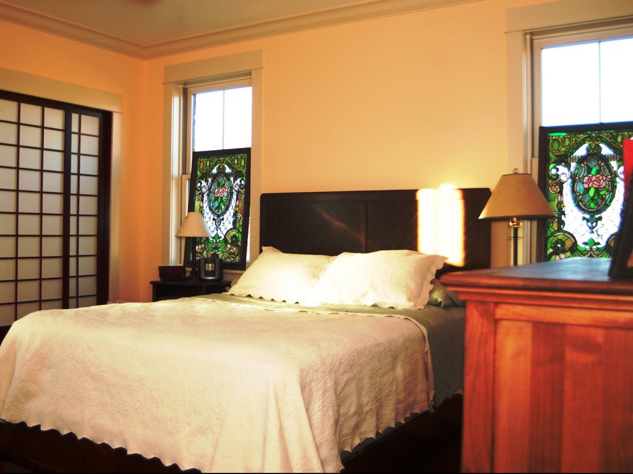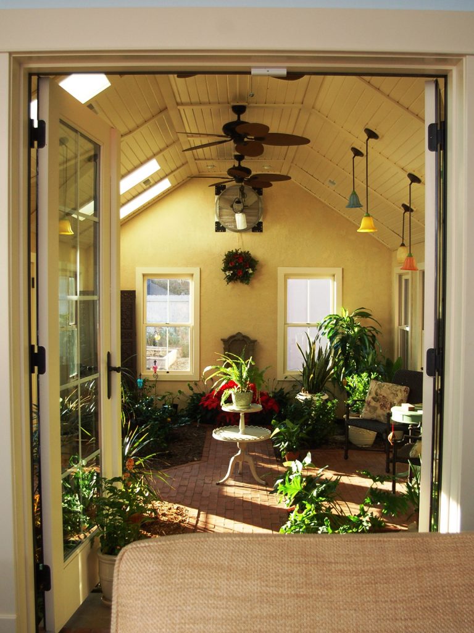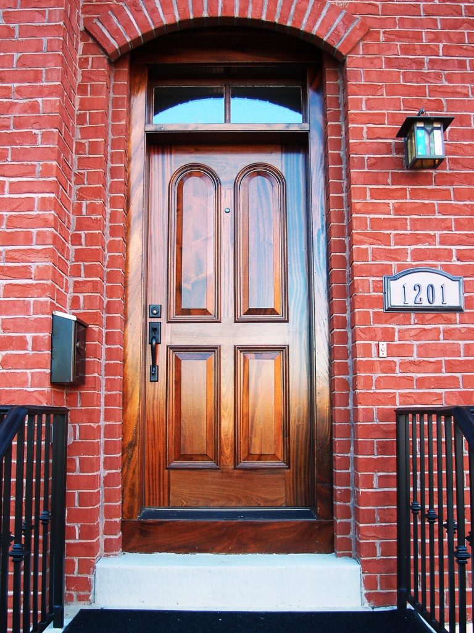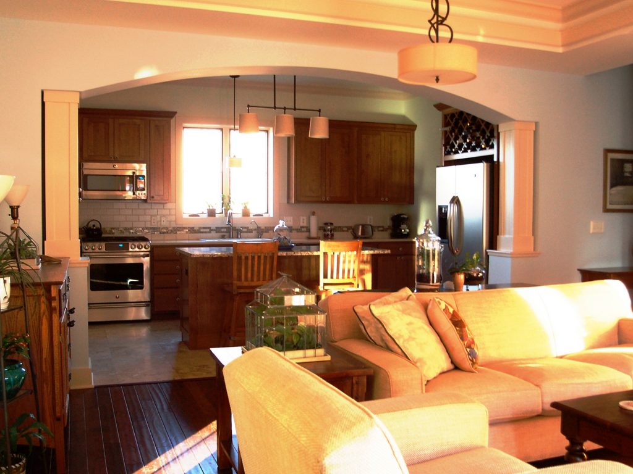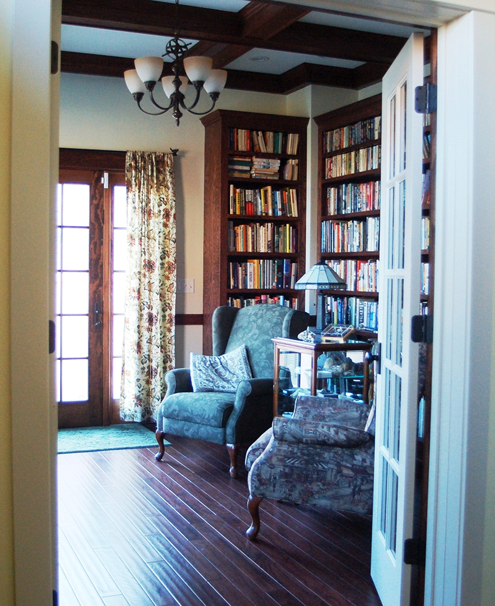Making “NEW GREEN” look like old St. Louis!
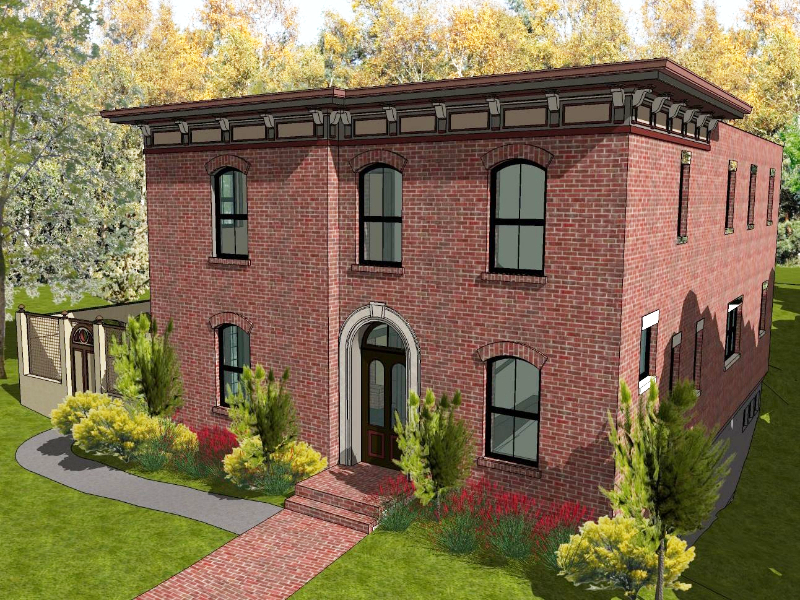
When approached by Mark Lammert and Mark Kalk, to design a new sustainable home for them in Historic Lafayette Square (the first GREEN home of its kind in Lafayette Square !) we were excited and eager to rise to the challenge.
In St. Louis, Lafayette Square is a well known Historic community, rich with Victorians, Italianates, Federals & Federal Adamesques, and other similar sister styles. Because of its strong history, and richness of style, we saw Lafayette Square and its trademark gorgeous architecture as a community to pay homage to in regard to designing a new home.
The property purchased for this challenge is located at the corner of Doleman and Hickory, a total of four lots. The lot Frontage faces East (toward Doleman).
Using the client’s preliminary sketches and thoughts, we closely collaborated on the home and arrived at several sustainable ideas as follows:
The Passive
Free light, free heat : the side yard, and longitudinal property side faces South. We have located the more public spaces on the South side of the home, offering a great deal of light and (in the winter) heat – via several windows and doors. These windows and doors will also open out onto a courtyard and grotto-like garden at the first level.
At the southwest corner of the home, we located a 250 square foot conservatory that will house a garden and seating area, for year round outdoor relaxation, (and free heat via “insolation” in the colder months). The roof of this “greenhouse” structure will be glass. This element will generate heat year round that can be released into the home by leaving open a pair of French doors that lead from the Great Room, or the heat can be released back outside through operable venting roof panels.
The Water Runoff
Behind the mansard style “false front” roof, we provided the traditional Lafayette Square flat roof – but have brought it modern day appeal with a live roof. Accessible by a large skylight scuttle, this roof will be used as yet another garden, growing several native plants and grasses, and allowing space for a recycled rubber tire paver patio. Rainwater will collect on and be used by these plants, reducing the amount of water runoff sent into the city storm sewers.
The mansard roof structure will provide 300 square foot of storage for gardening tools and patio furniture during the cold season.
The Construction
The exterior walls will be 2X6 wood frame with icynene insulation. The guts and skin of the wall will consist of recycled drywall over 6 mil poly-vapor barrier on the inside face, the exterior skin of the stud wall will consist of ½” plywood sheathing with fiber mesh building wrap, and a 1” layer of rigid foam insulation. The exterior skin of this home is masonry, but not just any masonry……the brick is manufactured at the LEED approved Sioux City brick plant in Sioux City, IA.
Stylecraft Homes will be completing this home sometime this winter.

