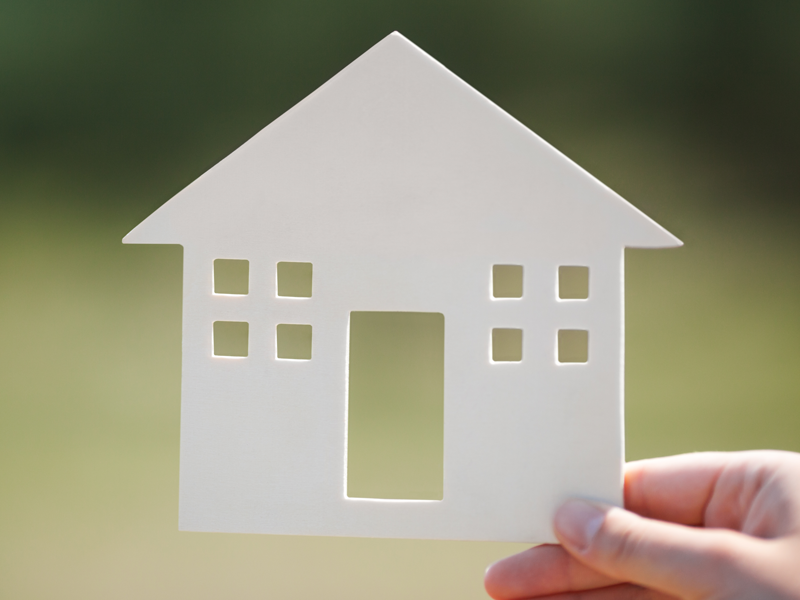Private Federalist Residence in the Central West End

This new home will incorporate such Green features as 2×6 wood frame, with blown cellulose insulation to help provide a very tight building envelope, The exterior finish will be fiber cement lap & shake siding. The roof eaves at the rear elevation will overhang 48 inches in lieu of the typical 12 inches on most homes, and it will also act as a covered porch for the 2nd floor rooftop deck and the main home roof trusses there-in will have a 14 inch height, to provide for super insulating blown insulation. The mechanics of the home will include a dual zoned, High Efficiency HVAC system, and a Hi-efficiency water heater.
To learn more about R.E.A. Homes, click here.
