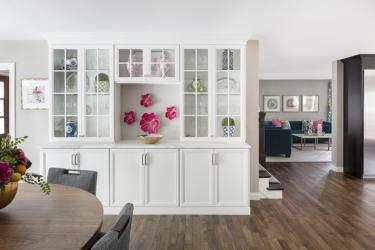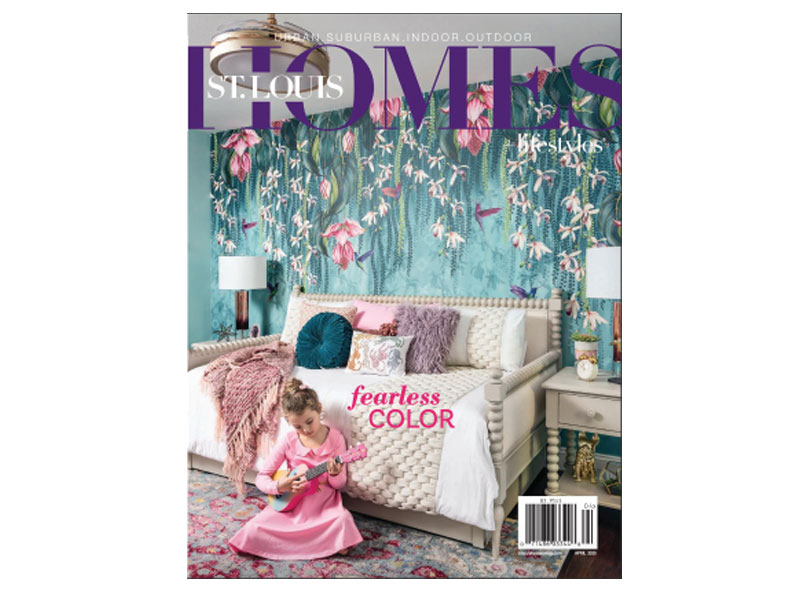Color Me Happy – JDA Home Featured in St. Louis Homes and Lifestyles
In 2018 our team of architects took on this renovation project, which was featured in the April 2020 St. Louis Homes and Lifestyles Magazine:
You know the phrase “happy wife, happy life?” The family of six living in this remodeled Kirkwood home would probably change the saying to “happy house, happy family.”

The original floor plan of the 45-year-old home didn’t work well for a busy family of four teens and two parents. A closed-off kitchen and an 8-foot-by-10-foot laundry room were impractical; dark woodwork and 8-foot-tall ceilings tended to drag the house down.
The family seriously considered moving but realized the home’s great features—a nearly one-acre lot in a quiet neighborhood with great highway access—would be difficult to find again. After consulting with architects and contractors, the husband and wife decided they could live with the 8-foot ceilings if they built an addition to the back of the home and extensively remodeled the first floor, bringing it up to date and aligning the layout with the family’s lifestyle.
Mahn Custom Homes & Renovations completed a 925-square-foot addition, revitalizing the first floor by removing a rarely used formal dining room and expanding the kitchen and laundry room. “They (Mahn) were awesome to work with,” says the wife.
Read the whole article at St. Louis Homes and Lifestyles Magazine.

