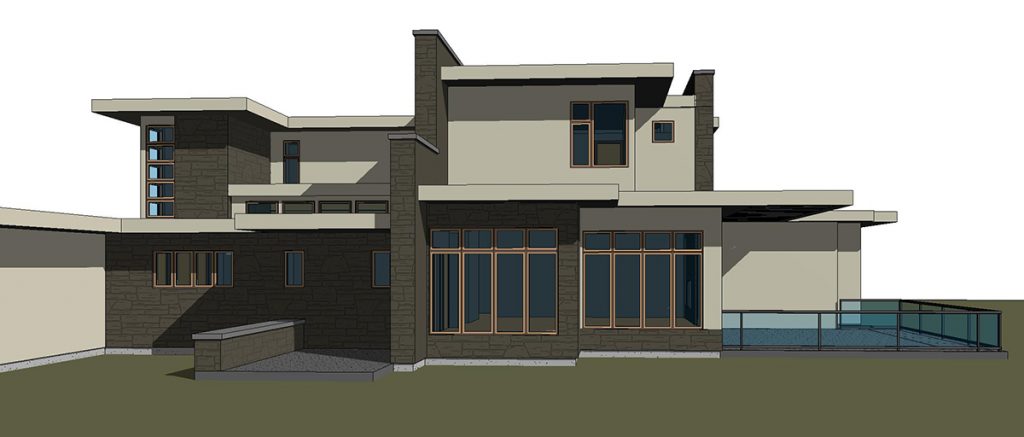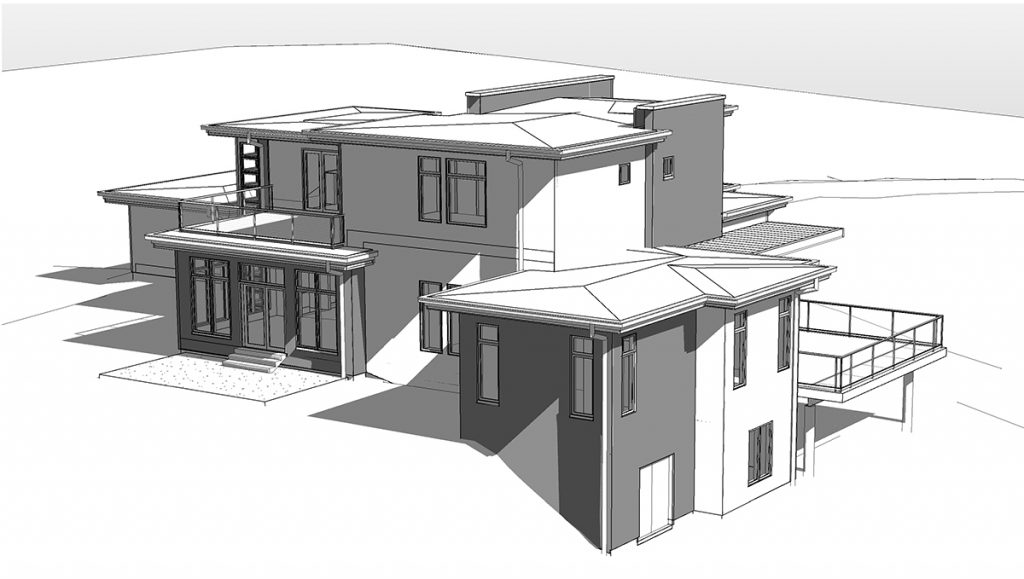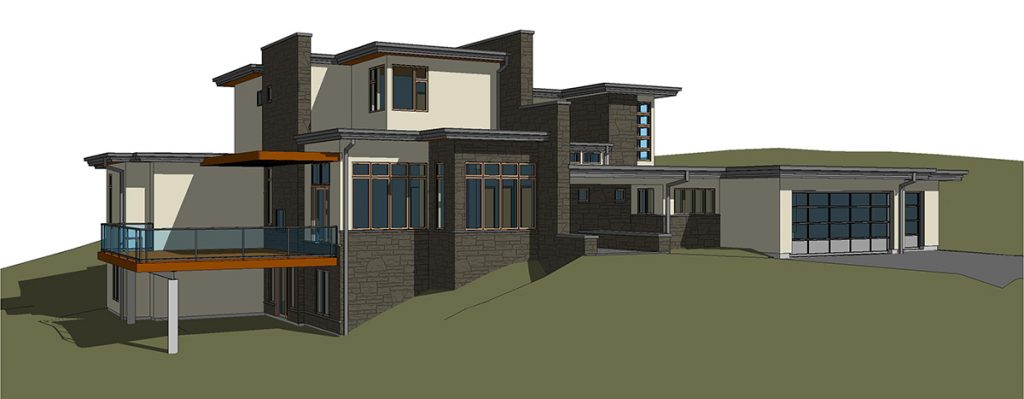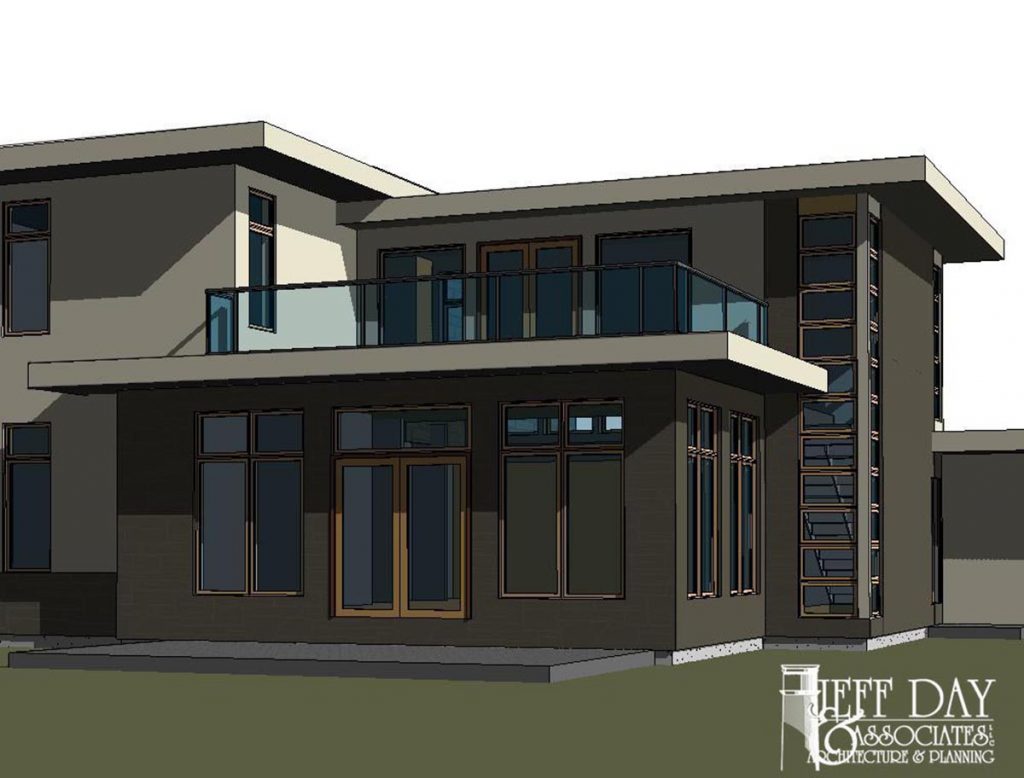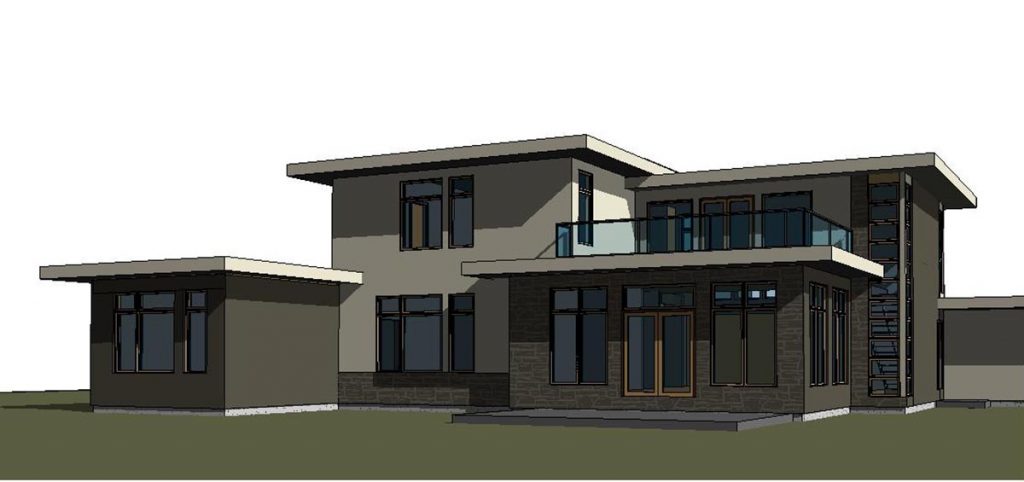Contemporary Home in Wildwood MO
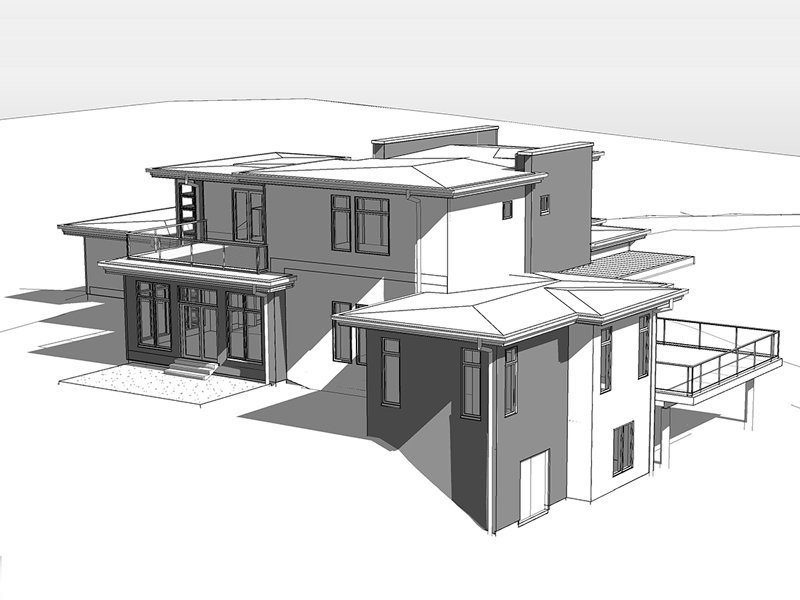
Inspired by the famous “Falling Water” home designed by Frank Lloyd Wright for the Kaufmanns, this home with 6,100 square feet of finished space is currently under construction on a heavily wooded property in Wildwood, Missouri.
The main floor provides an open floor plan for expandable entertaining and a Master suite, while the second floor provides sleeping quarters for the children, with their own Study Hall and rooftop deck. Daylighting is an important feature in this home as the design was thoroughly considered from room to room, including the glass jewel box staircase that lies in one of the stone silos of the home, and the push and pull of ceiling heights to bring direct light through transom windows into rooms deeper situated on the first floor. The home being situated on a hill and amongst the trees allowed for a dramatic exterior design that feels as though it emerges from the ground like a rock outcropping and complements the natural surroundings well. The landscape design will further harmonize with the home and surroundings with a waterfall and native plants.

