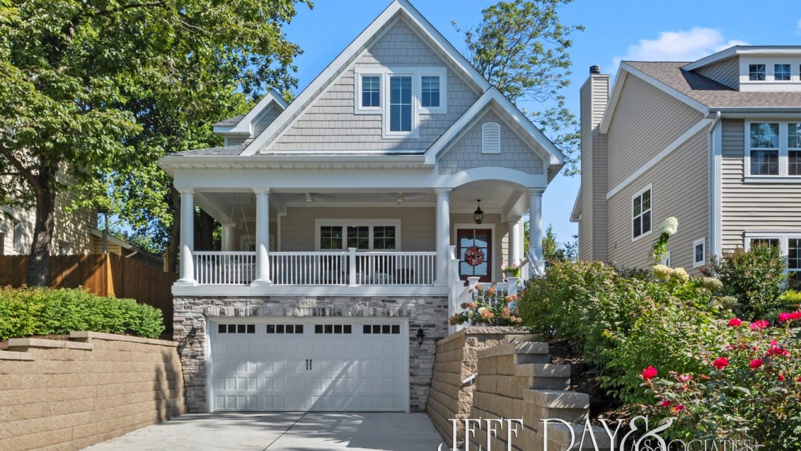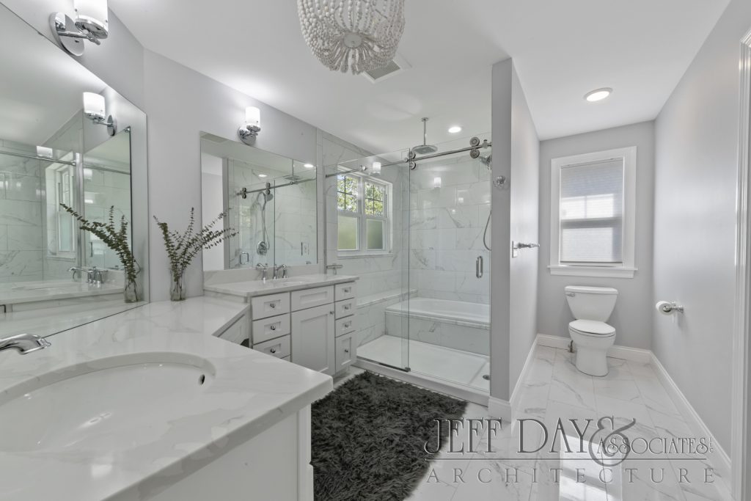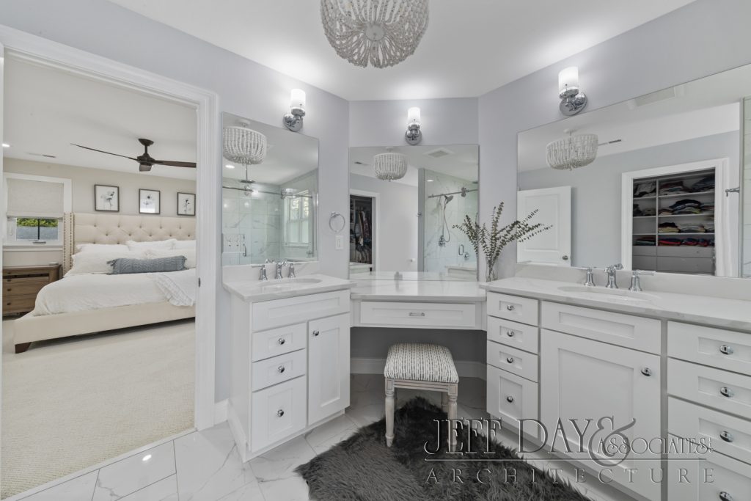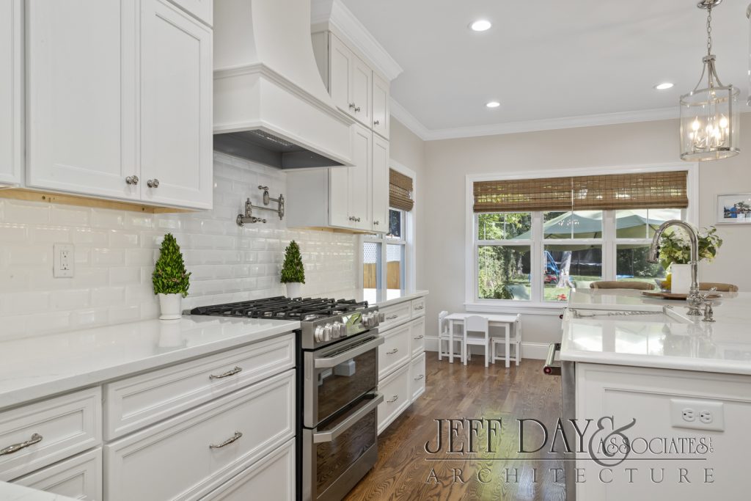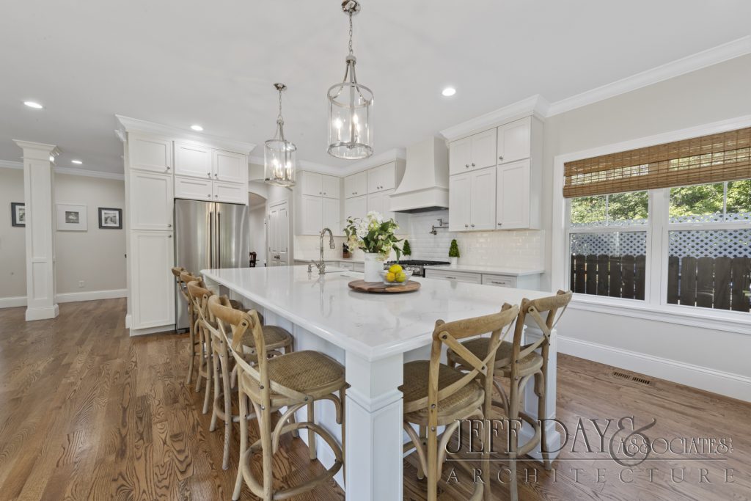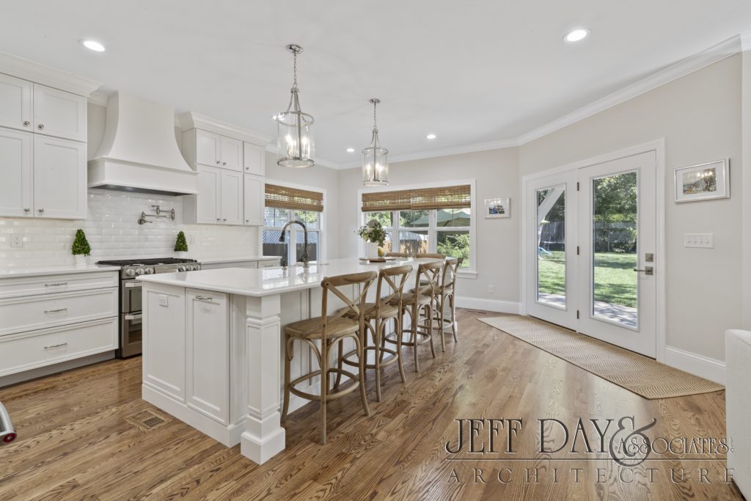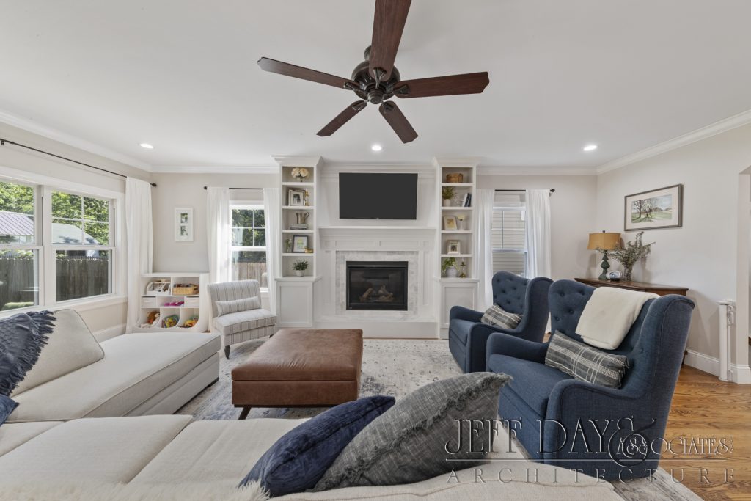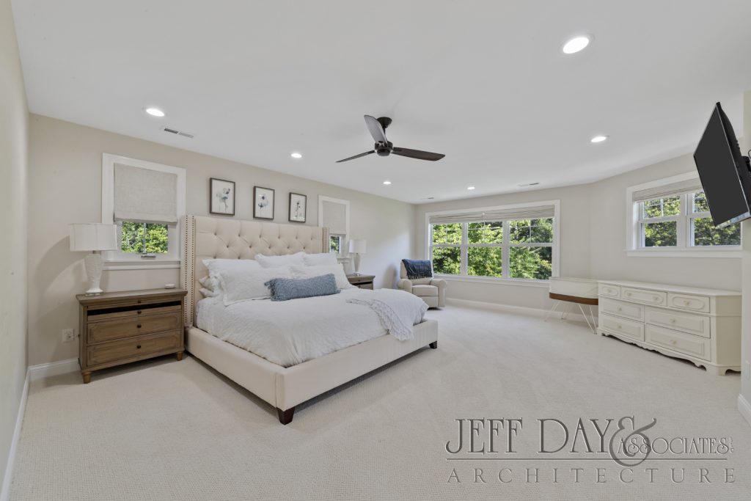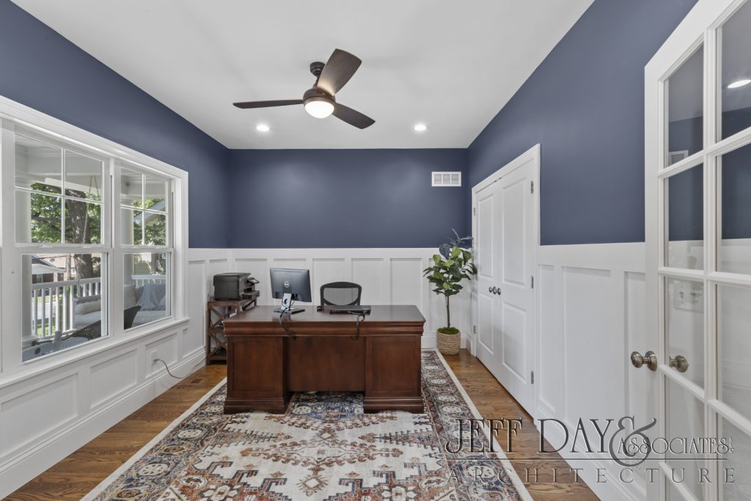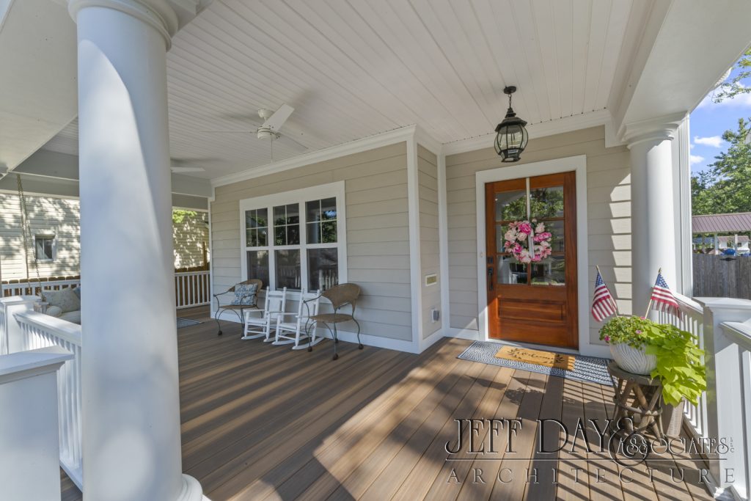Residence On Henrietta – Craftsman
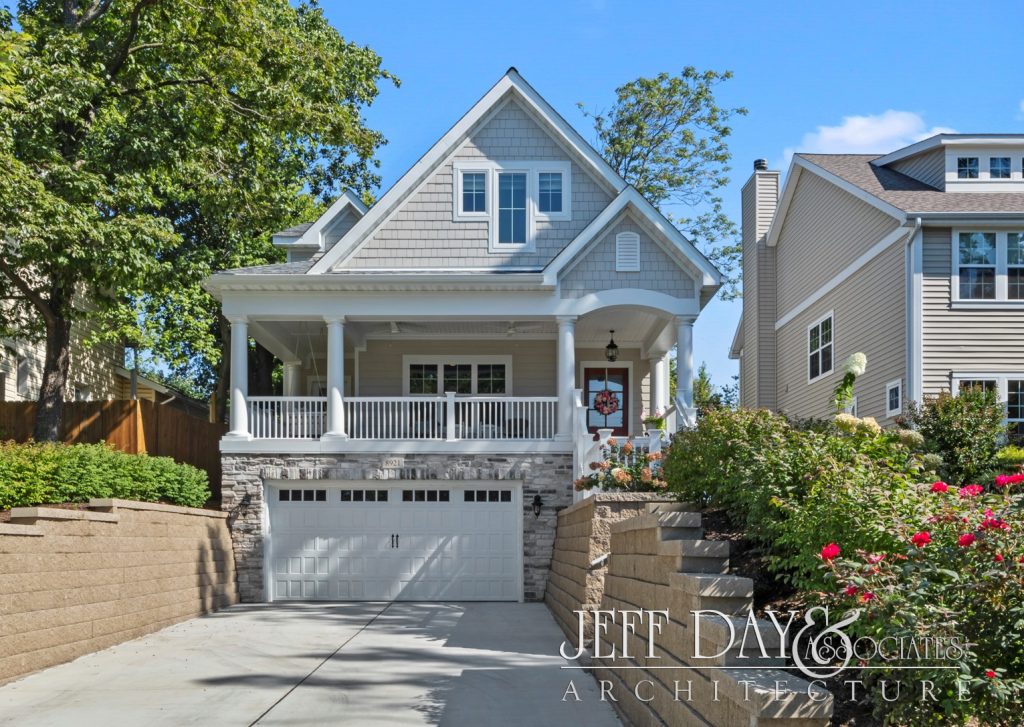
With an infill lot on a quiet and beautiful street in Brentwood Missouri these clients reached out to us to help them create this beautiful home for their young and growing family.
The topography of this property and the adjacent street afforded us the opportunity to conserve main floor footprint as we created a tuck under garage to put the basement to good use, while allowing the rest of the footprint of the house to maximize what would become the first floor of the home.
The street presence of this home is lush with classic Craftsman style architectural detailing. The basement level facade is clad in stone veneer paying homage to old world architecture that commonly had Stone foundations. This Stone beautifully sets off the carriage style garage door that it frames.
At the main level of the front facade is a beautiful two sided wrap around porch. The entry to the porch is graced with an arched beam supporting an entry defining Gable clad in shake shingles.
In the primary Gable of the home the ever classic triple window detail is beautifully celebrated with shake shingle siding as well.
Upon entry to the porch you quickly realize the front porch is not like many you see on today’s homes, it is luxuriously oversized for the entire family and some of their friends to enjoy the quietness of the street the home is placed on.
Entry to the home through a stained wood doorway leads to a foyer with a beautifully detailed craftsman style staircase. Opposite the staircase the foyer leads you to a private study beautifully dressed in board and batten style Craftsman wainscoting and is granted access to the wraparound porch from a pair of painted French doors.
Beyond the foyer the floor plan opens wide for celebration with family and friends in a room where the living room the kitchen and dining all interplay with one another providing room for many guests. Careful attention was given throughout this area to place Windows of appropriate size to flood the room with beautiful natural light.
The beautiful gas fireplace with marble tile surround and painted wood mantel is flanked by custom built-in bookcases and cabinets. And is set directly across the room in balance with the kitchen and it’s large commercial grade range with beautifully painted wood overhead exhaust Hood with sweeping breast. The painted white cabinetry and white quartz countertops set off the room bright and cheery and a joy to be in all of the first floor is beautifully tied together with oak wood floors that are finished in a medium stain.
At the second level of the home the secondary bedrooms are located at the front portion of the home while the master bedroom suite is placed at the rear of the home and is designed to a size that makes it a comfortable escape weather to take a nap or read a book quietly away as an escape.
In the master bathroom was very important the layout of the floor plan provided for an unconventional layout that has an angle wall beautifully caressed by the vanities with a centered makeup desk. Transitional space was saved using the fantastic design of a wet room whereas a bathtub was placed inside a large shower. The floors of the bathroom as well as the shower walls and shower seat are all clad in beautiful white marble tile and the master bedroom suite again is a space designed with careful consideration for window locations and window styles that provide privacy while letting in an abundance of wonderful natural light.
This project was a lot of fun for us as the homeowners had some great ideas for us to start with they also took this project through instruction acting as general contractor which was fun for us to be a part of. (We enjoyed this house so much that we hope their family continues growing to the point of needing a larger home and that hopefully they hire us to help them design the next one!)

