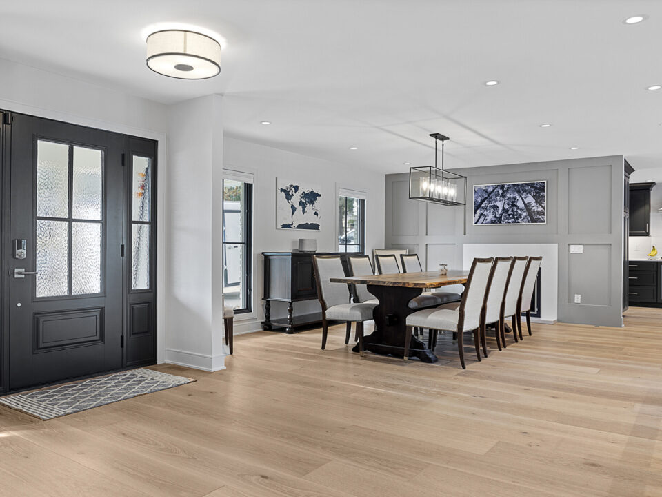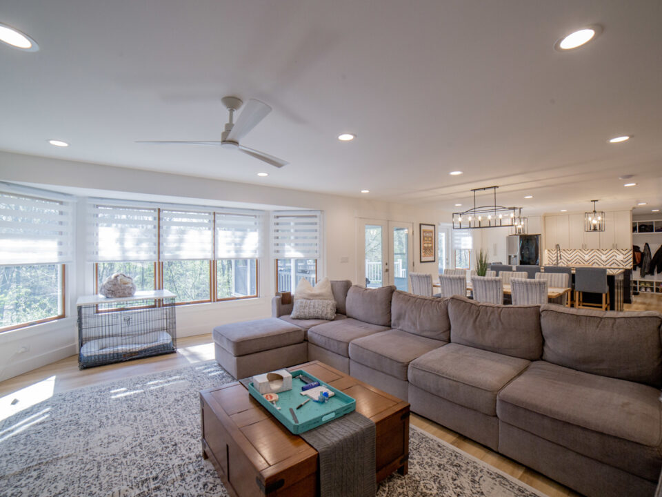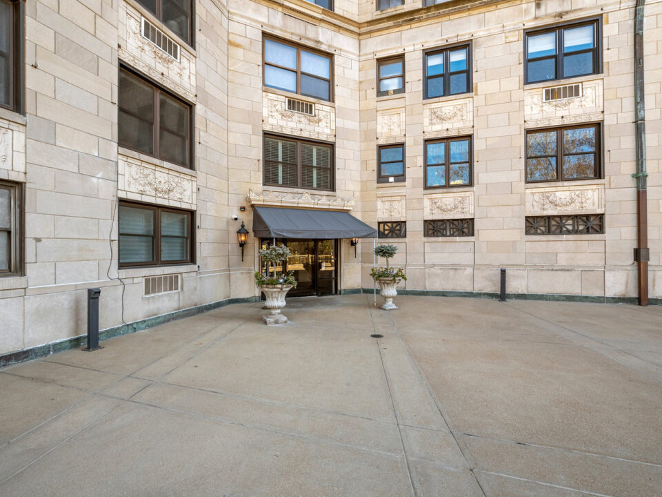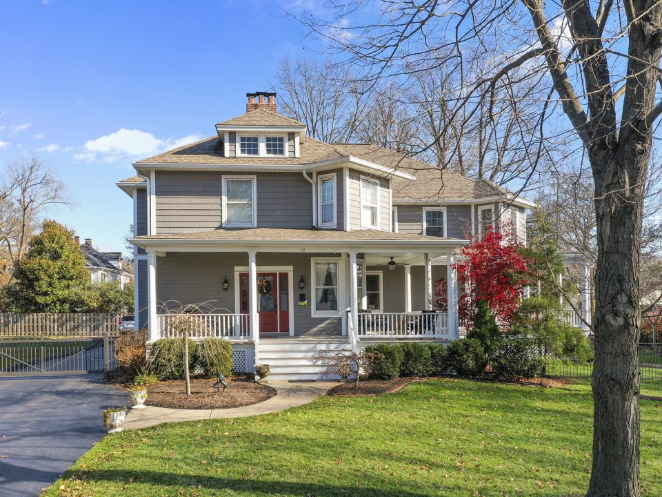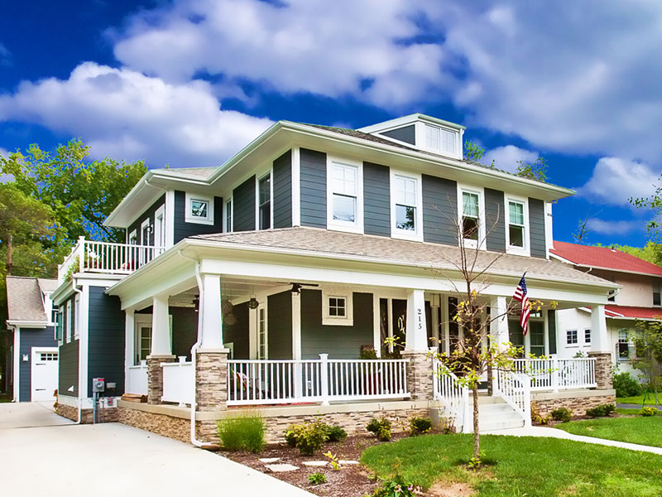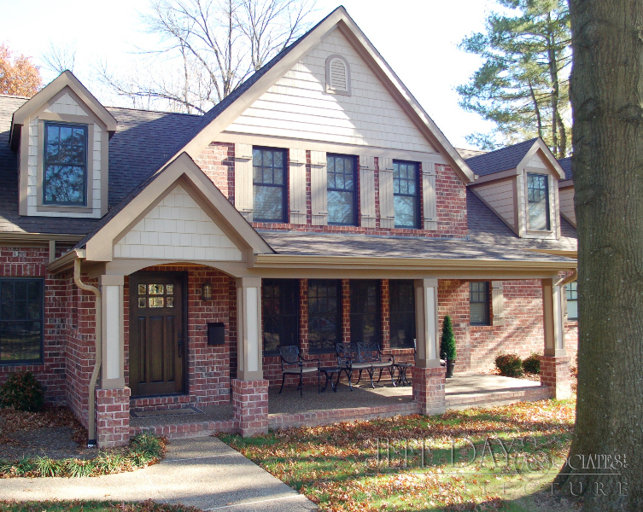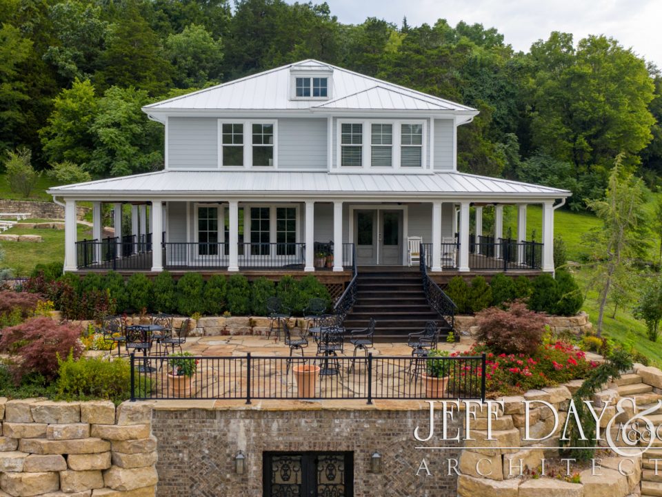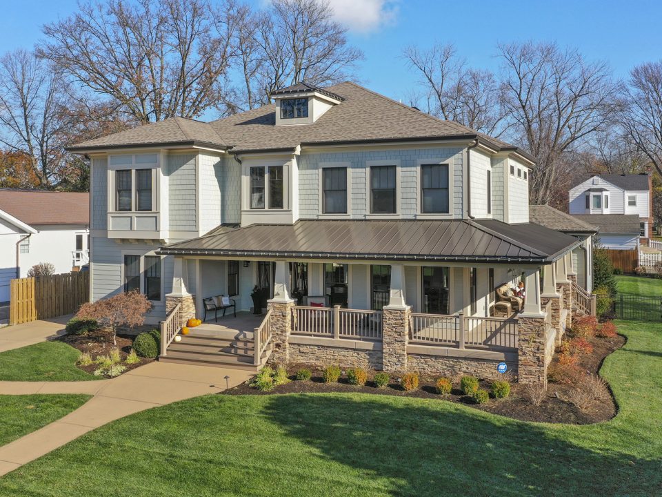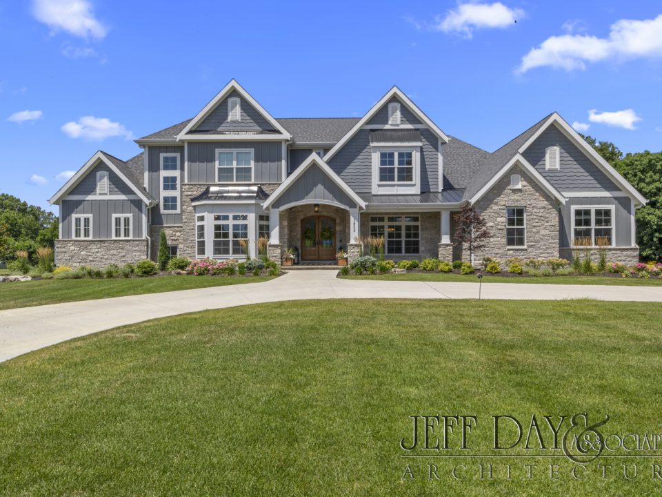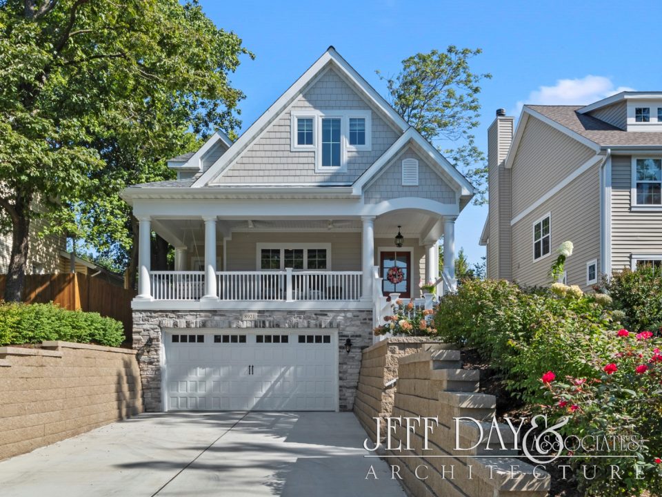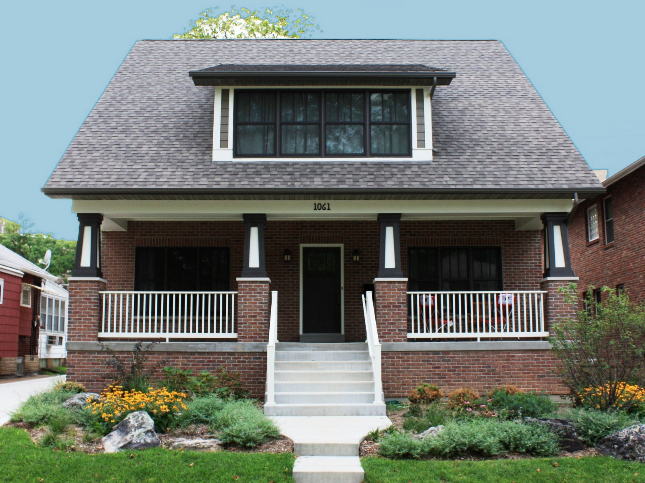Craftsman Style
Originally made as smaller dwellings for the working-class, Craftsman style homes are popular in many historic St. Louis neighborhoods. It’s easy to see the appeal of Craftsman houses with the low-pitched roofs and inviting, wide front porches. This could be why these classic American style homes are experiencing a revival in established and newer areas of St. Louis. These home styles are typically what you think of when you imagine a house with character. Exuding personality from the inside out, Craftsman houses are well-known for the warm wood and stone accents throughout creating a cozy, rustic feel.
Read More
Craftsman House Exterior
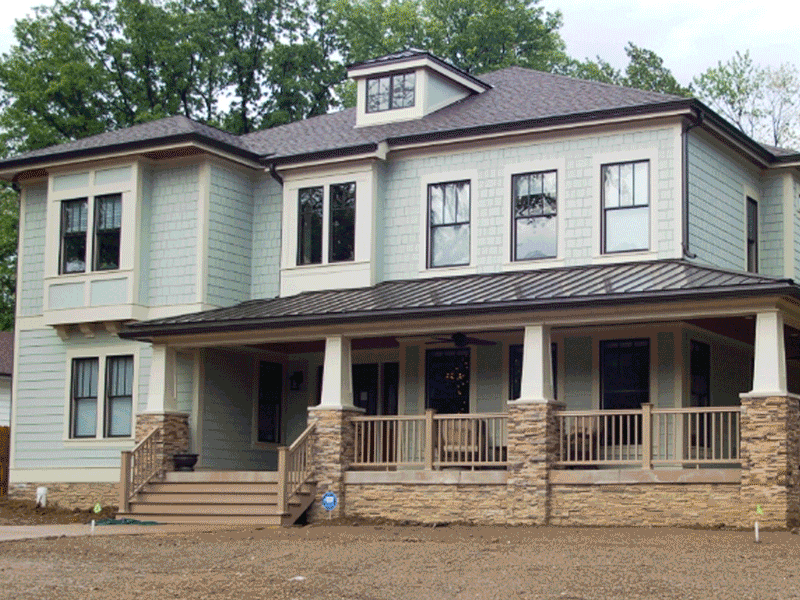
Driving through any one of the St. Louis neighborhoods, it would be hard not to spot the standard Craftsman Bungalow. Just a quick glance and you can spot one of these cozy homes by some of these classic features:
- Low-pitched gabled roofs (typically knee-braced)
- Broad, overhanging eaves with exposed rafter tails
- Combination of exposed wood and stone structural elements
- Large, covered front porches
- Tapered Columns or heavy, tapered supports on short square columns
- Multi-pane windows with wide trim, sometimes with stained glass
Interior of Craftsman Homes
Modern Craftsman style house plans contain the simplistic charm from the 20th century, while embracing contemporary interior layouts. Craftsman home interiors include many elements that make your new home cozy while utilizing space. Features include:
- Built-in shelves and window seats
- Natural materials of brick, wood and stone throughout
- Oversized fireplace
- Thick wood trim or molding around windows and doors
- Boxed beam ceilings
- Open floor plan
History
Inspired by the European Arts and Crafts Movement, these simple house plans started appearing in the early 1900’s as a counter response to Victorian houses that contained over-the-top details. As a protest to the low-quality, mass produced Victorian homes, these new simple architectural designs put an emphasis on high-quality, handcrafted features and locally sourced supplies. Gustav Stickley inadvertently gave this style its name by publishing the simple floor plans in his magazine The Craftsman. Stickley’s magazine, along with his furniture style, put and emphasis on local materials, honesty in construction and simplicity in form.
Craftsman House Styles
Many people may think a bungalow as being synonymous with a Craftsman, however there are four main styles of these Arts and Crafts inspired houses. Each style has its own architectural profile, but they all have similar elements that make them all Craftsman style homes. Traditionally, these house plans use natural materials to blend into the landscape and large banks of windows. They also have covered porches with support columns and gable roofs extending past the home’s exterior walls with exposed beams.
Bungalow
At the turn of the century, the bungalow style house made an entrance into residential design in California and spread to the Midwest and beyond. These houses typically have 1 or 1.5 stories with a rectangle shape and raised foundation. The low-pitched, gable roofs of Craftsman bungalow house plans easily shed water and snow, making them ideal for the unpredictable St. Louis weather.
American Foursquare
Another St. Louis favorite, the Foursquare style home is a larger version of the bungalow with 2.5 stories and boxy shape. Classic Foursquare design elements are the pyramidal hip roofs and a monitor dormer in the attic. The traditional wide, deep front porch with simple columns supporting the roof are typical elements of this American classic.
Prairie School
The Prairie School style was created by Midwest architects in Chicago inspired by the Arts and Crafts movement. This residential design typically has 2 stories with low-pitched, hipped roofs and wide, over-hanging eaves. Some defining characteristics of the Prairie School is the extended wings for living spaces and porches and horizontal design elements such as window groupings in bands and contrasting horizontal trim. Note: Link to Prairie School page
Mission Revival
Popular in parts of the country with Spanish heritage, the Mission Revival is a Prairie School home with a Southwestern flair and is sometimes called the “Western Craftsman” or “Spanish Bungalow”. Arched windows and doors, tile roofs and stucco exterior walls are key features of Mission style homes Note: Link to Southwest page

