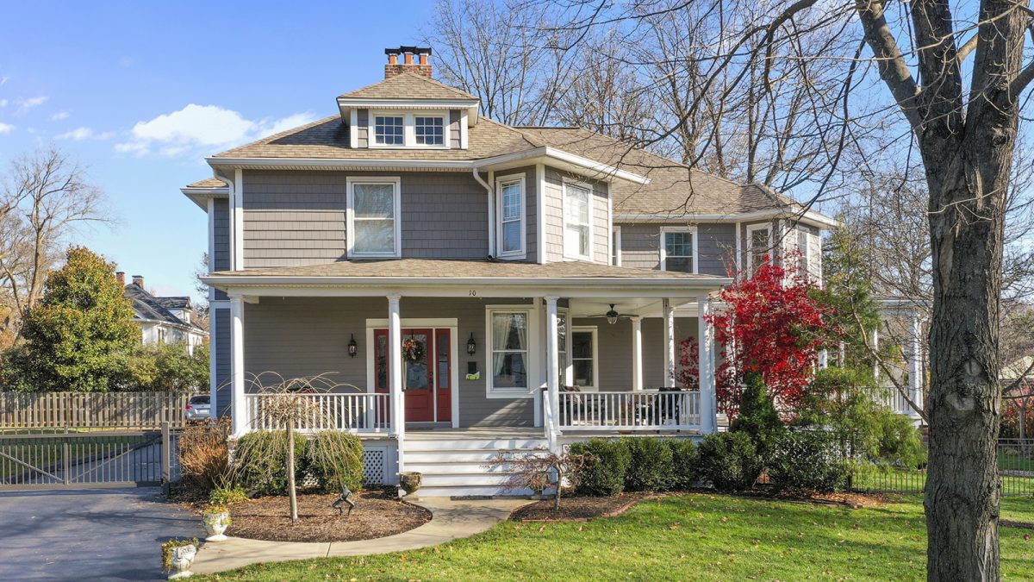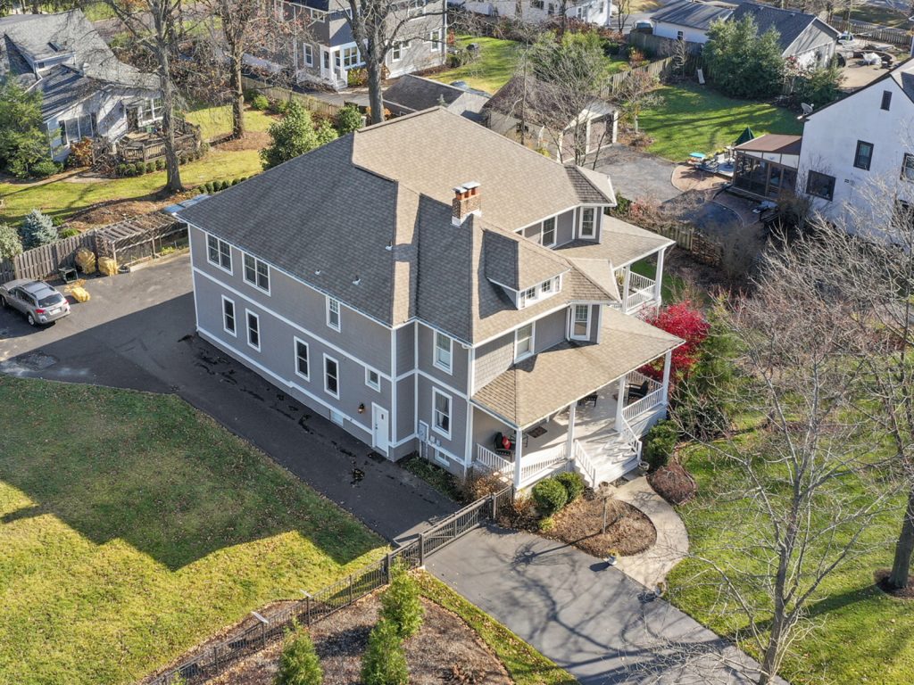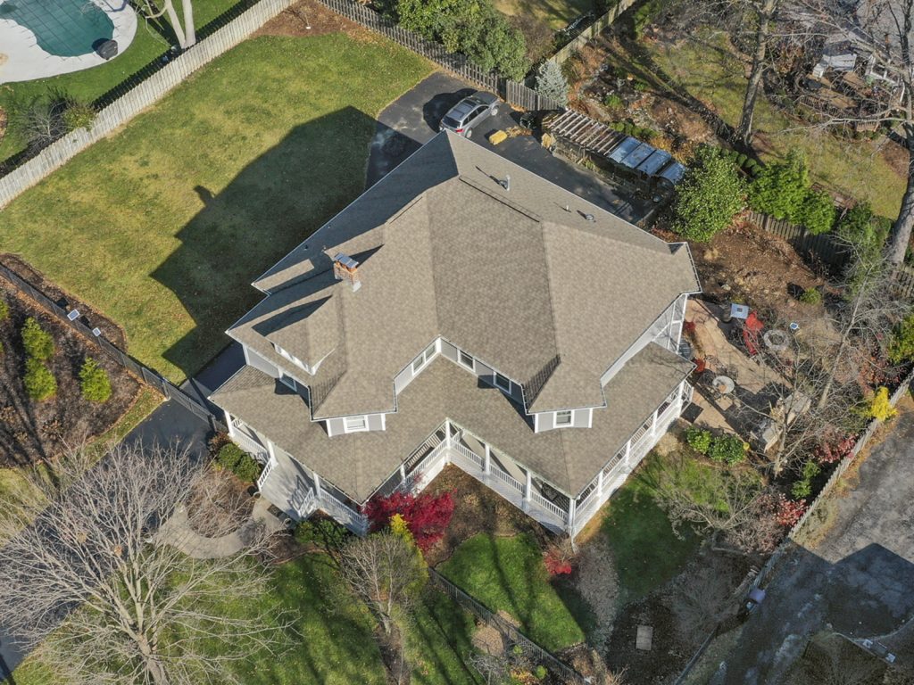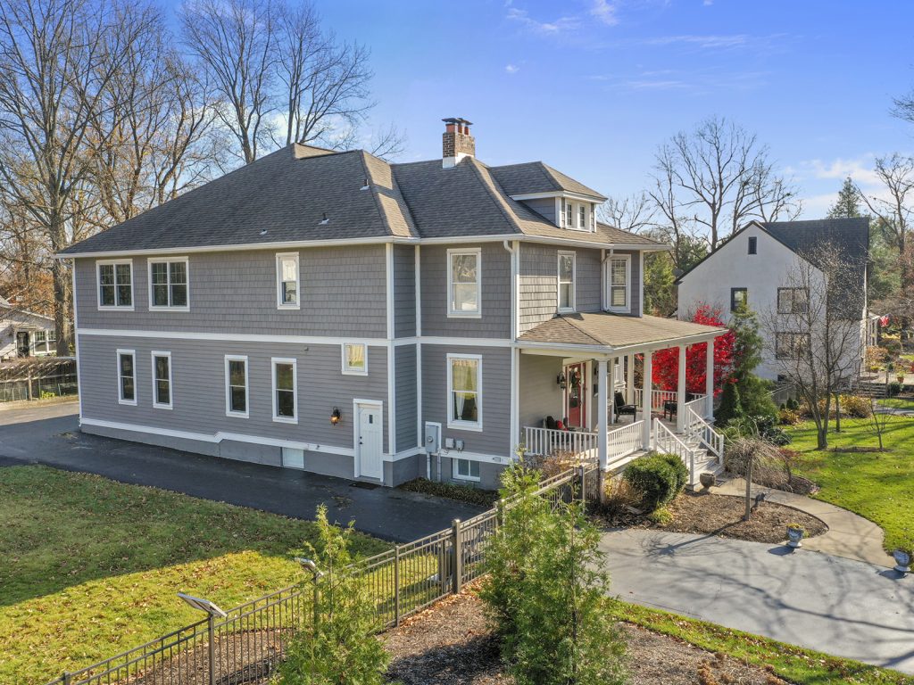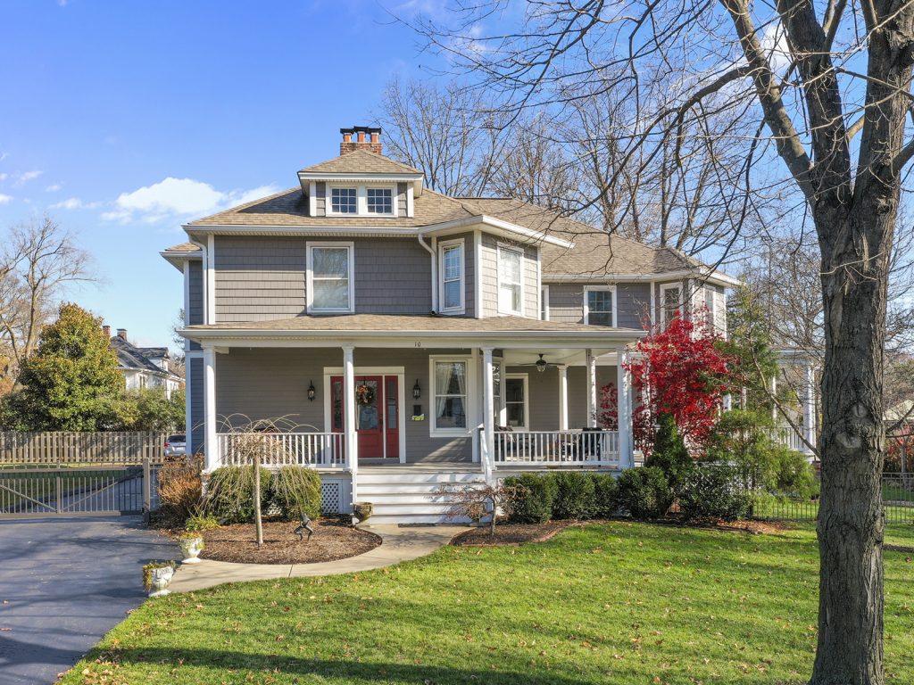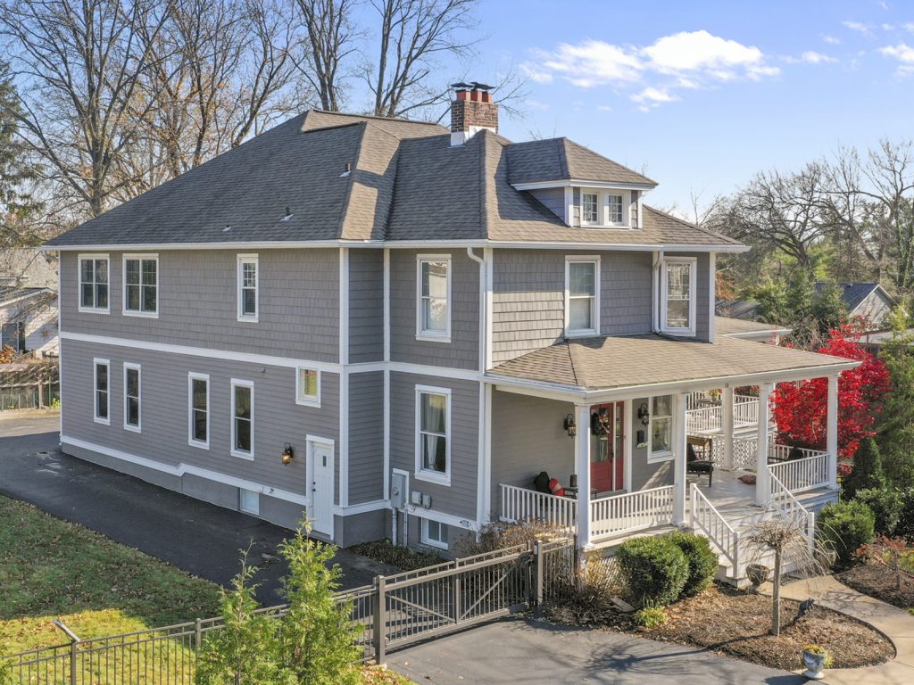Craftsman Foursquare on Elm
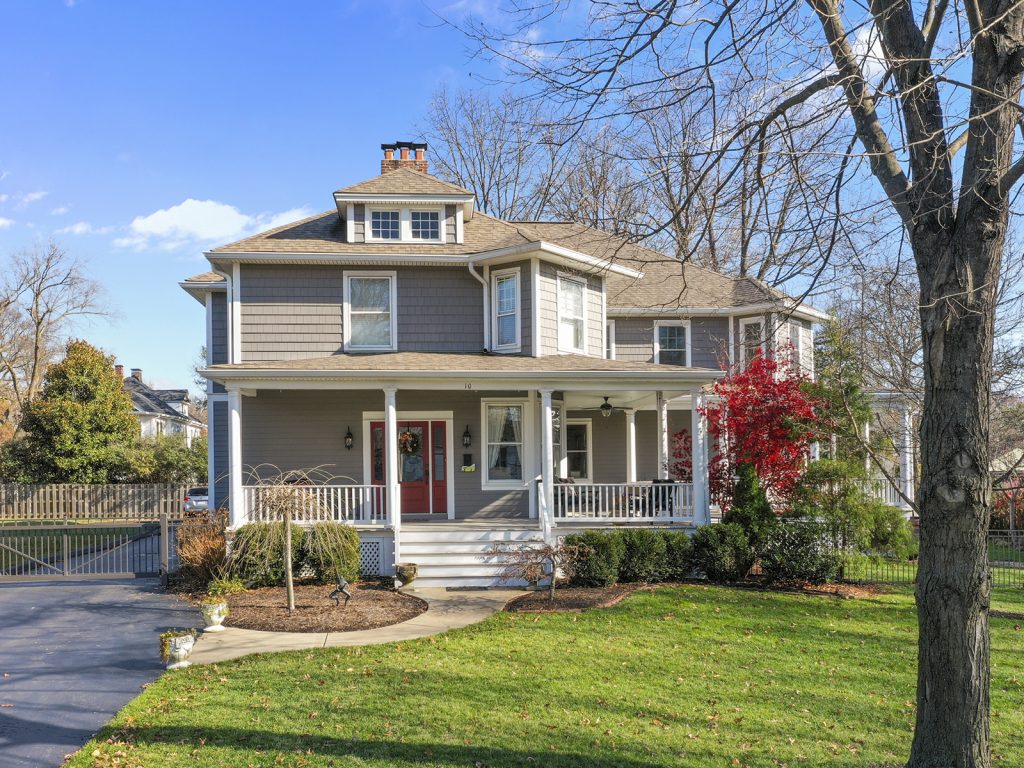
This home was originally a Foursquare craftsman style home built in the very early 1900s.
The home was beautiful however did not suit the needs of the family that had purchased it having too many children and not enough bedrooms.
Intent on continuing the style of the home for a seamless addition and renovation we set about collaborating with the client to create a renovation of the existing home and the addition of hey master bedroom suite two additional bedrooms and exercise facility and a second floor laundry.
The classic Craftsman style trim that adorned the interior of the windows and doors with capital trim or Nate style trim and beautiful seals and aprons and the two panel interior doors themselves were all replicated for the new addition making it difficult to tell if you are in the original home or the new addition.
At the main floor of the addition is an attached to car garage hidden inside the footprint of the home at the rear. The kitchen was expanded and opened up into the existing home providing for a cozy area for the family to gather weather for a holiday or birthday celebration or just another wonderful meal near the stone fireplace.
At the exterior of the home a wraparound porch with chosen to go across the front of the home as the original did yet to wrap around the south side of the home. The white tapered round columns offer a sense of decorative and elegant security in the colonnade around the perimeter of this porch. Offering more than one vantage point and furniture setting on this wraparound porch, life is commonly celebrated outside.
The success of this Craftsman style project was not only to design to meet the needs of this large family but also to honor the original Craftsman style architecture and it was done seamlessly.

