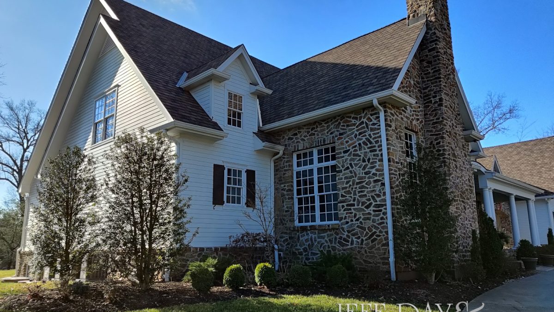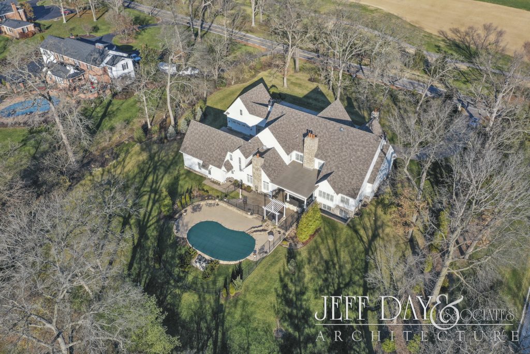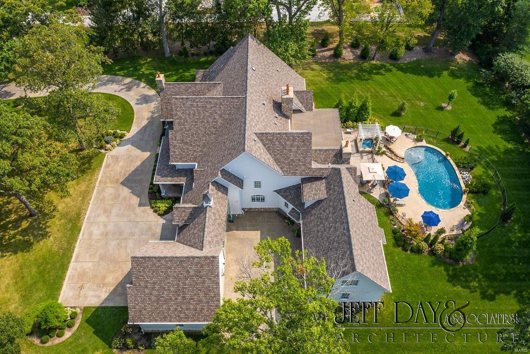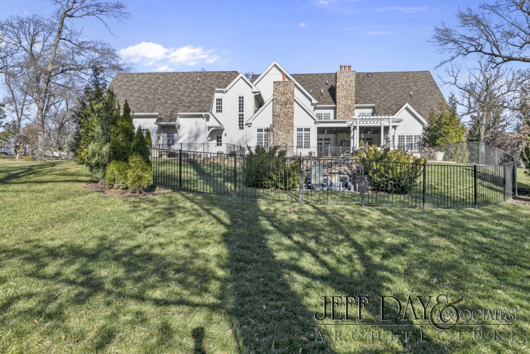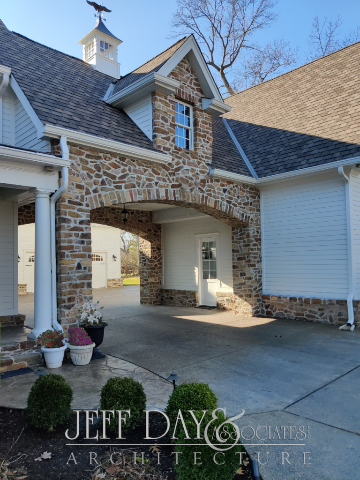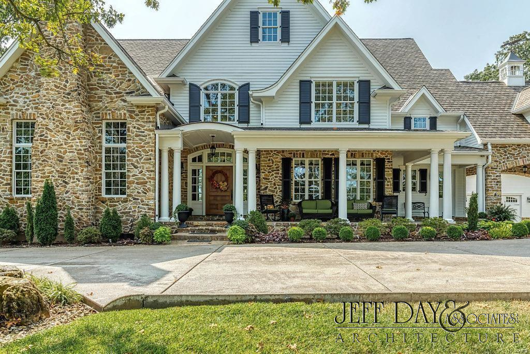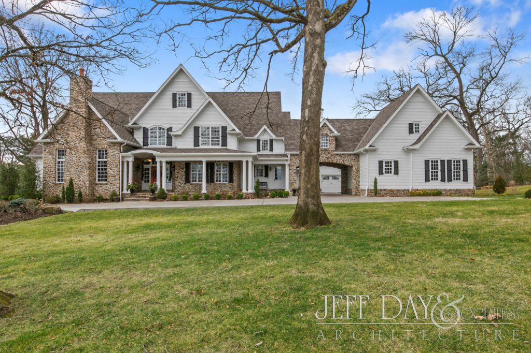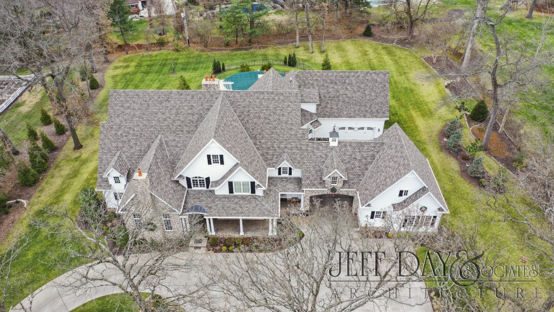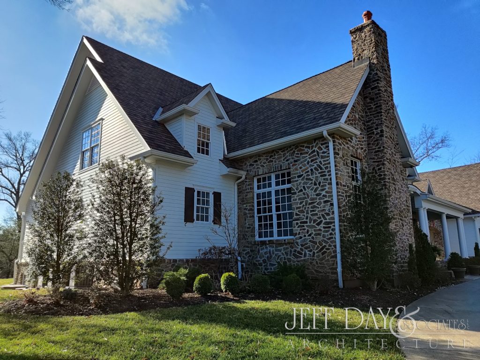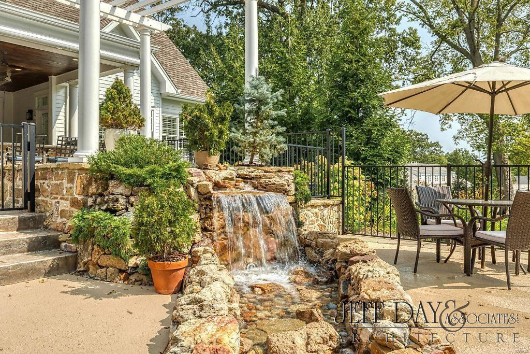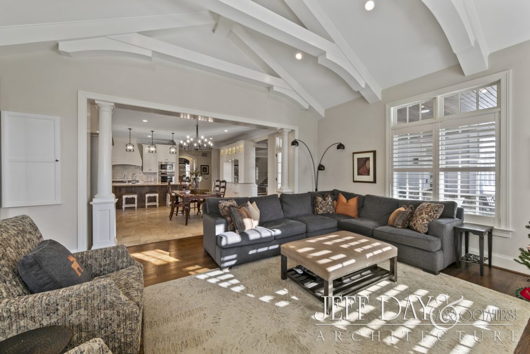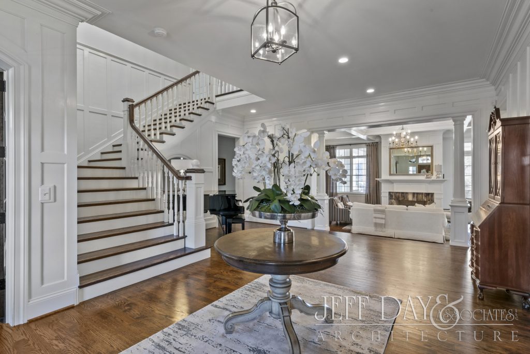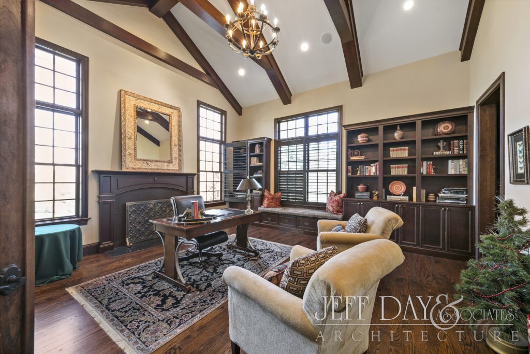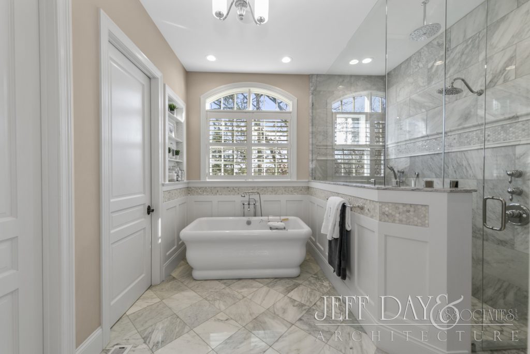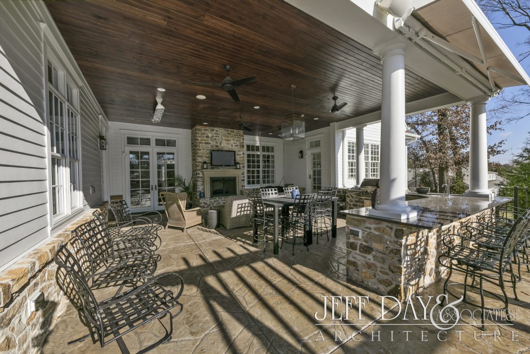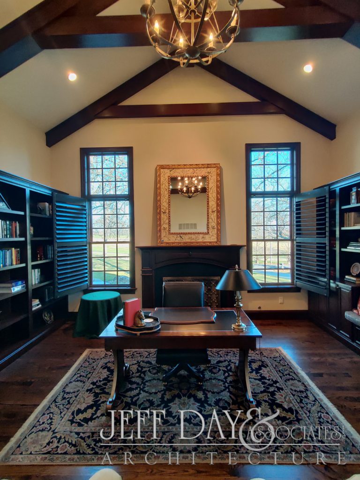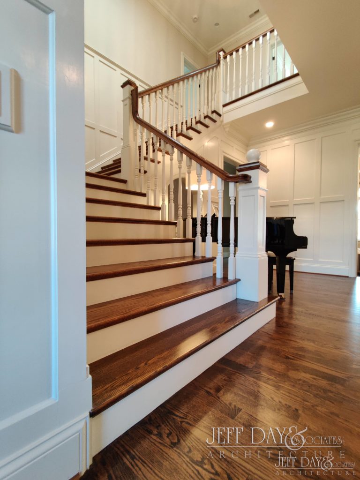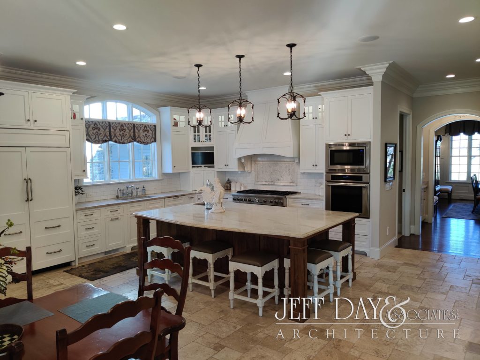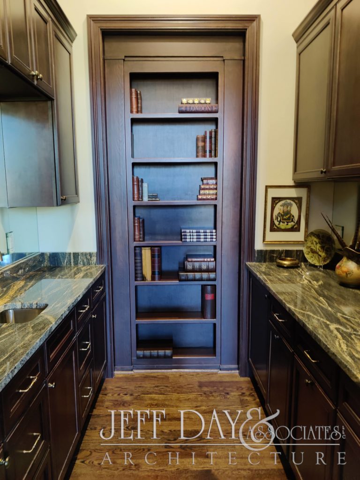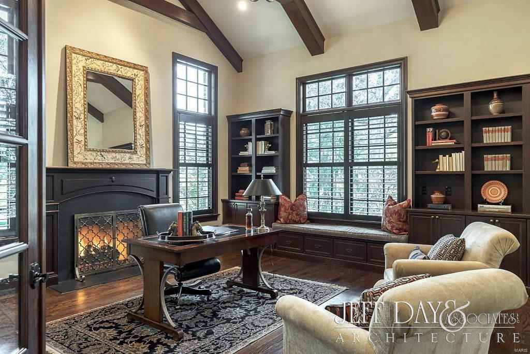Estate on Old Warson
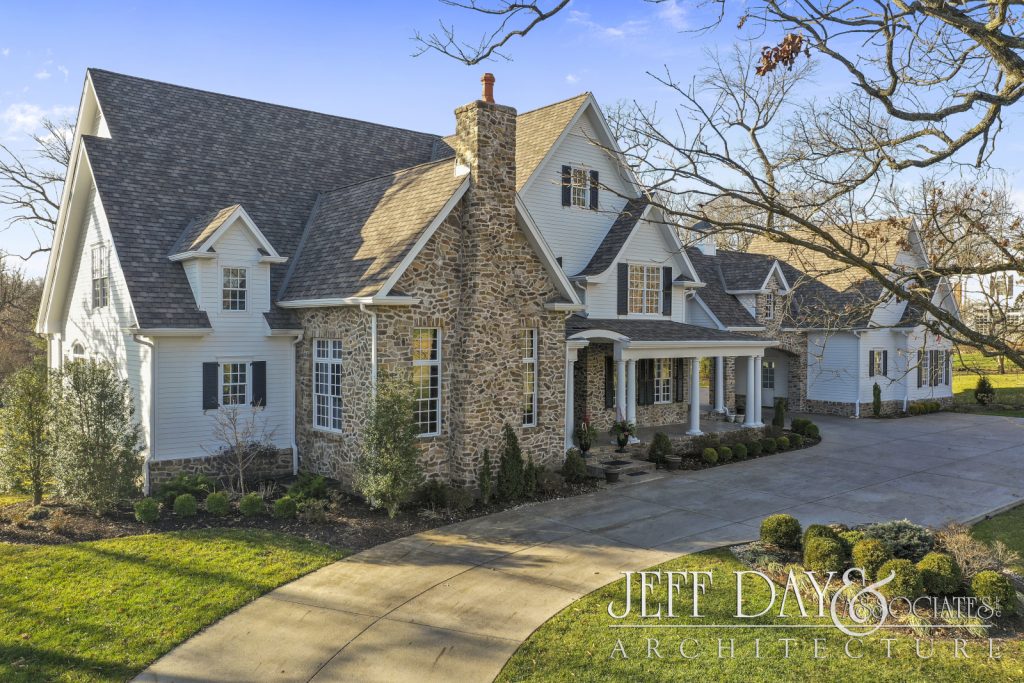
This property is 1.8 acres and overlooks the first hole of the prestigious Old Warson Country Club golf course.
The clients came to us through our good friends at Cambrooke Development with a desire to build a beautiful estate that would blend classic architecture with what is now called Modern Farmhouse style.
To suit their needs and desires we designed a home with 11,500 ft of beautifully finished living space. Totaling six bedrooms and seven and a half bathrooms is wonderful home is designed to entertain any size celebration party imaginable.
The exterior is clad with a balance of Dutch lap siding and beautiful tumbled Stone, and the windows are dressed with black recessed panel shutters. The front porch is not only inviting to new guests but it is also welcoming for sitting outside relaxing and watching golfers across the street as they go by. A carriage house is connected to the primary home with an all-stone porte coherent, with an attic space and walkway above. The Elegance of the front facade is further decorated with a cupola on the port cashier and an all-stone chimney on the exterior of the main floor study.
An additional garage is hidden behind the primary garage and the two intermingle providing a drive Court and more than ample automobile storage.
Upon entering the home into the grand foyer you are greeted by the warm detailing of a classic staircase with stained oak treads and painted risers, where a baby grand piano awaits the pianist.
The study is rich in detail with the stained wood box beam ceiling soaring into the vault, the custom built-in bookcases and cabinetry as well as the beautifully designed built-in window seat and the custom fireplace with stained wood surround. These elegant components are beautifully highlighted with tall windows that allow natural light to flood the room.
Tucked away around the corner is a private wet bar that serves the study but also has a hidden bookcase that accesses the master bedroom suite!
The kitchen is outfit with shaker style white cabinetry and beautiful quartz countertops. It is serviced by commercial grade appliances. The island designed to appear as though it is a piece of furniture seats five people comfortably well they are entertained by the host or perhaps a chef, and it is lit by three classically styled old world lantern chandeliers above.The flooring in the kitchen is a random shape travertine Stone tile that brings earthen balance to the beauty of the kitchen.
The kitchen opens onto a horse room tucked away from the other public spaces of the home to provide a quiet escape to read a book or just relax by the fire. The vaulted ceiling in the hearth room is adorned with painted box timber trusses anchored by the warmth of the medium stained oak wood floor.
The master bedroom is a quiet escape for the owners of the home and has everything to suit their needs including a large walk-in glass shower and a pedestal soaker tub. The vanity area is outfit with beautiful cabinetry and marble countertops as well as a built-in desk area for makeup.
The rear yard of this home is an oasis unto itself with a waterfall that leads to the pool and the covered patio complete with full kitchen there is really no compelling reason to be inside on beautiful days.
The design of this home was a dream come true for its owners and we were thrilled they selected us to help them create it

