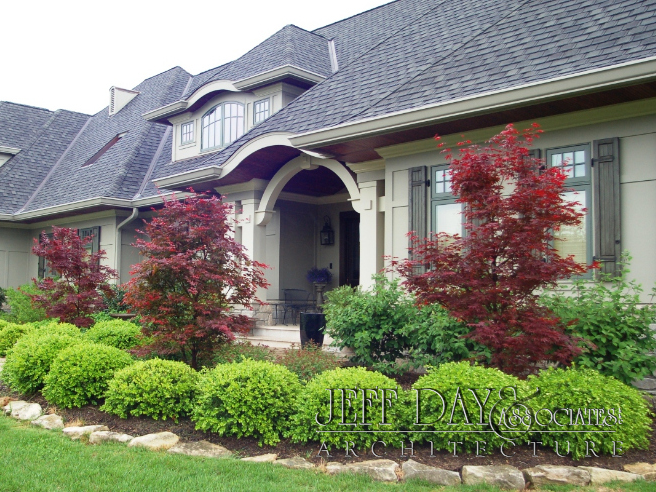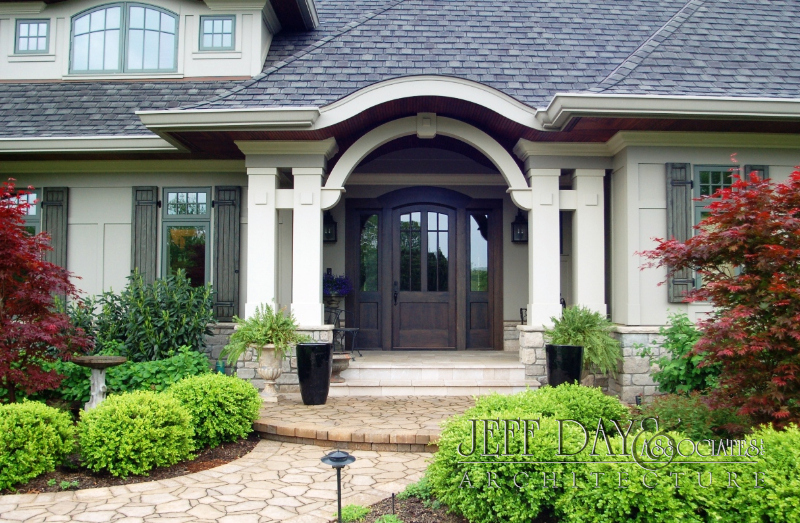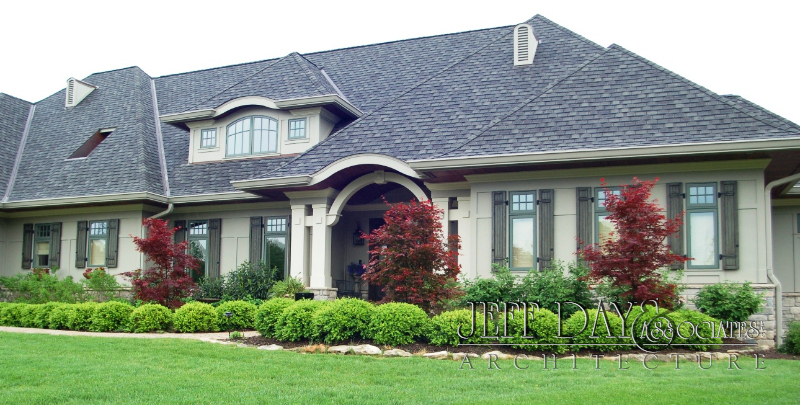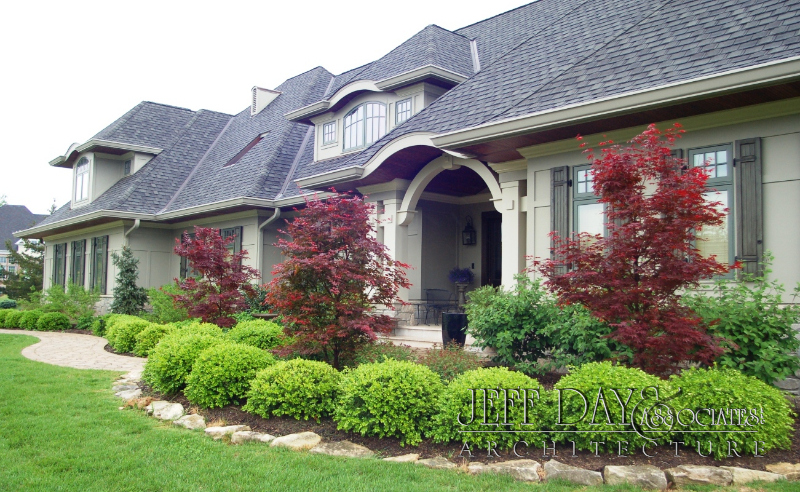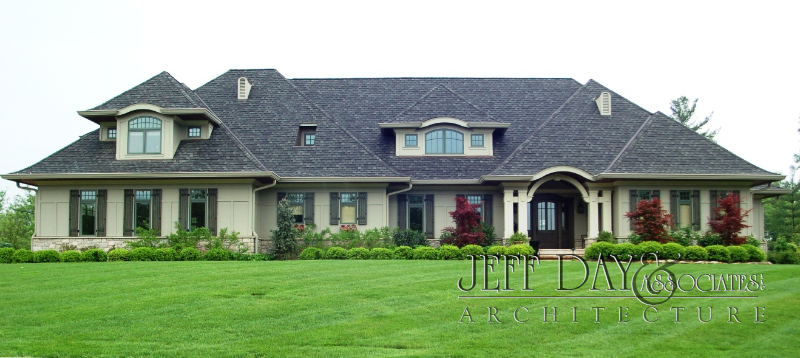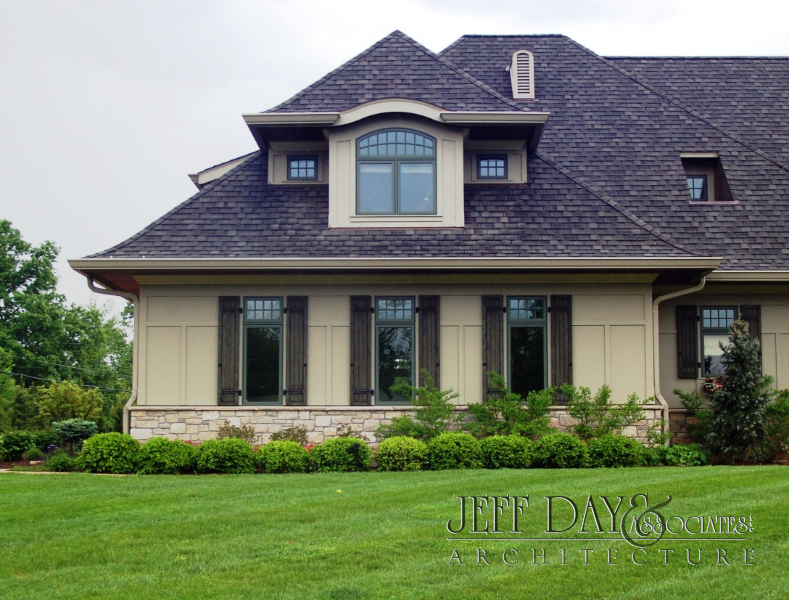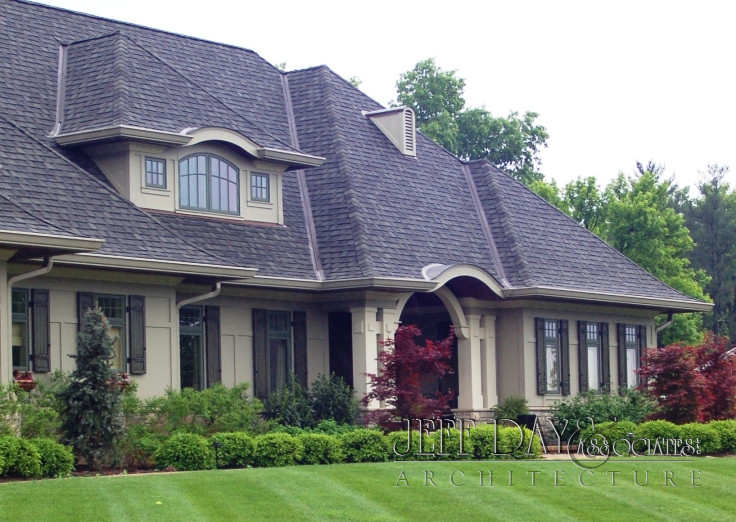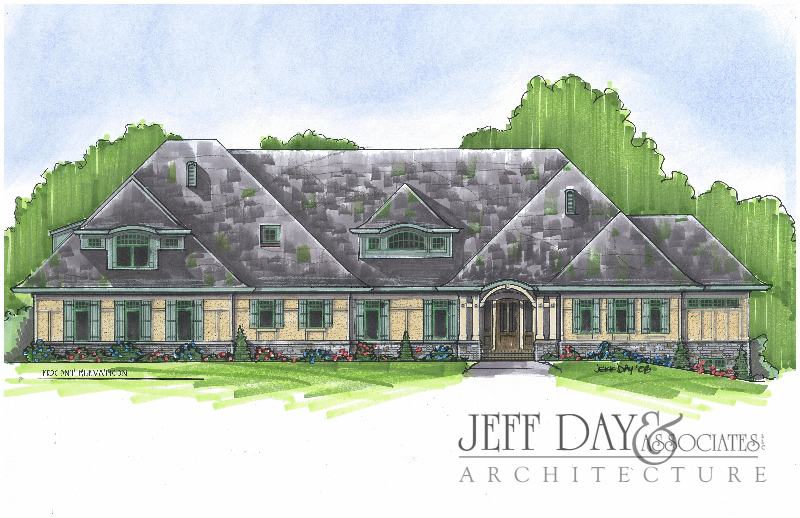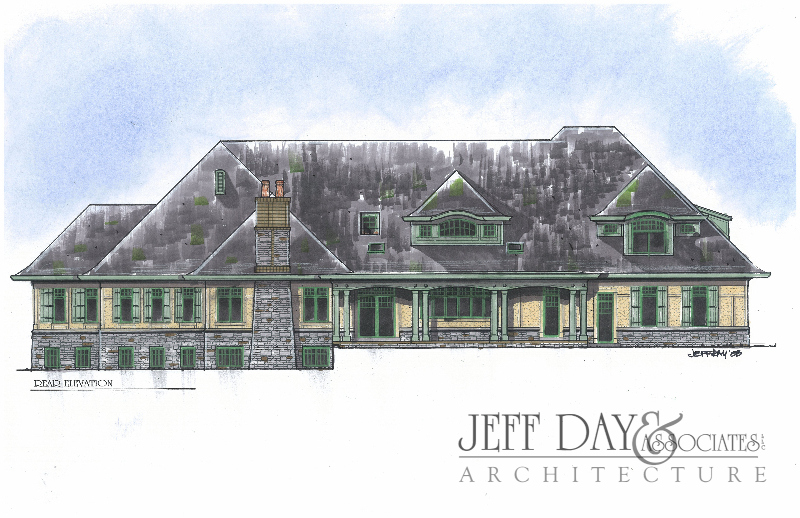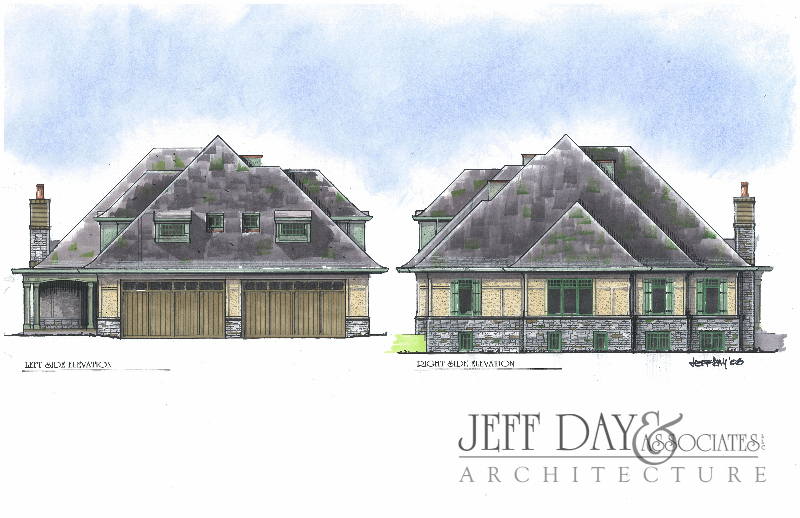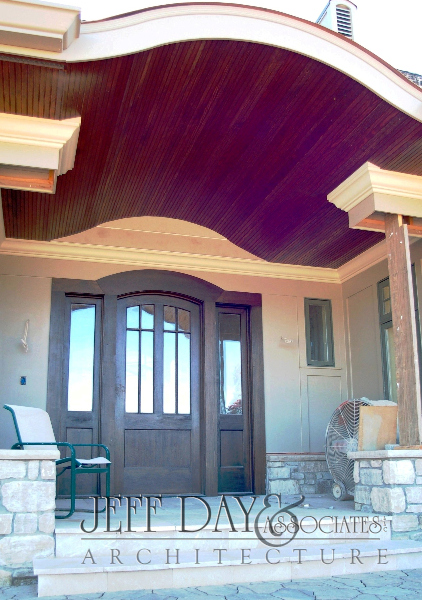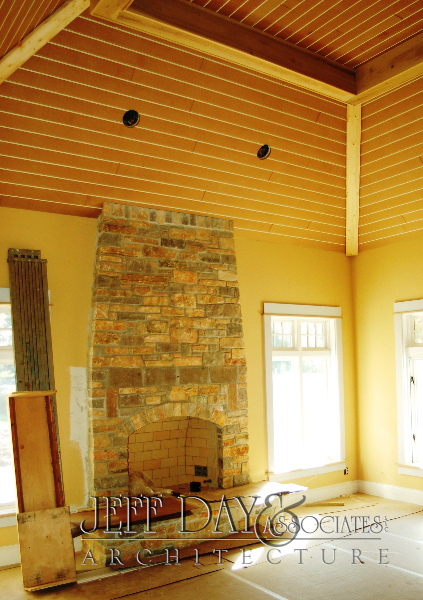European Farmhouse – Town and Country
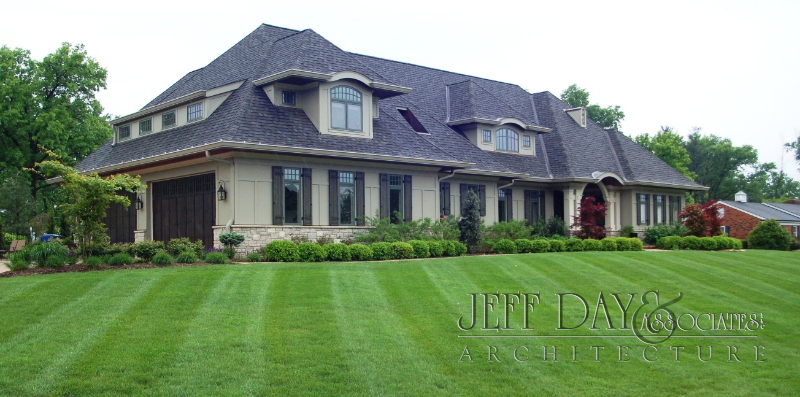
The owners of this home came to us with a love for European Farmhouse architecture with traditional and contemporary infusion. With little more than a handful of pictures we sat down and got right to work with them collaborating on the layout for this home. Meeting the needs of this family of four Came quickly as we worked our way through ways they might live in this home day to day and moment to moment.
Inspired by the European farmhouse styling with sweeping roof eaves broad front Facades and elegant curvature of roof overhangs and beams the exterior of this home successfully took the form of their vision on paper.
The exterior soffits are deep and covered with beautifully stained Douglas fir beadboard in keeping with the soffits and porch ceilings of old world architecture. The exterior walls are clad in board and batten stucco with a beautiful stone wainscoating
Upon entering the porch you’re greeted by the elegant curves of a porch beam that gives strength to the barrel vault ceiling that leads to the custom designed stained mahogany arched front door.
Inside the home the walls are dressed with An American Clay finish similar to Venetian plaster.
This home provides for a private family entry from the garage that also serves as mud room laundry room and pool bathroom accessway. This Mud Room leads to a kitchen that is open to a great room and a semi formal dining room.
The main floor master bedroom suite is complemented by a vaulted ceiling and serviced by a master bathroom complete with a pedestal tub and oversized shower.
This classic European farmhouse styling brought new and timeless life to the neighborhood it is located in in Town and Country Missouri.

