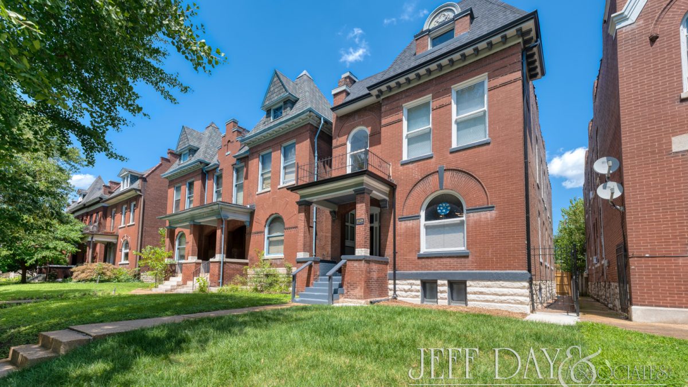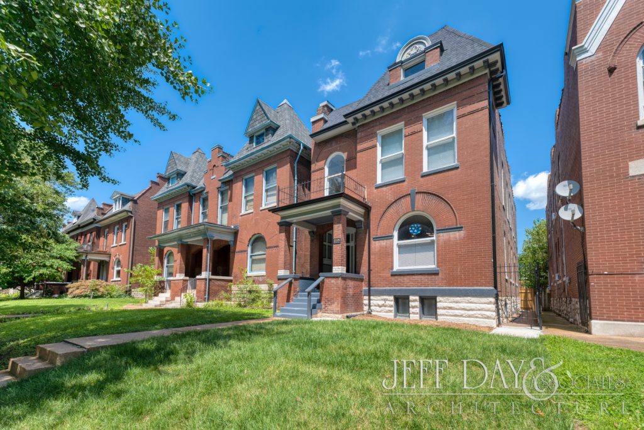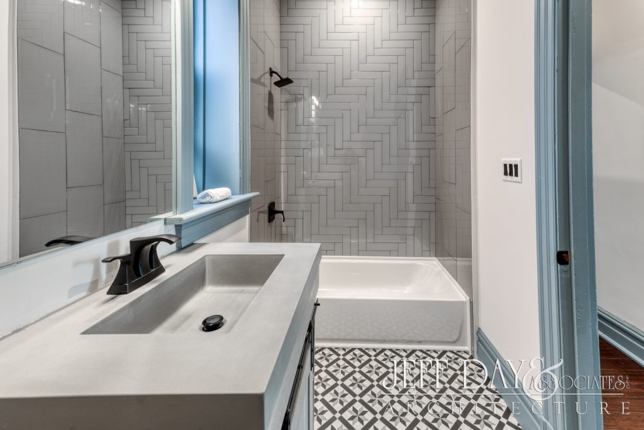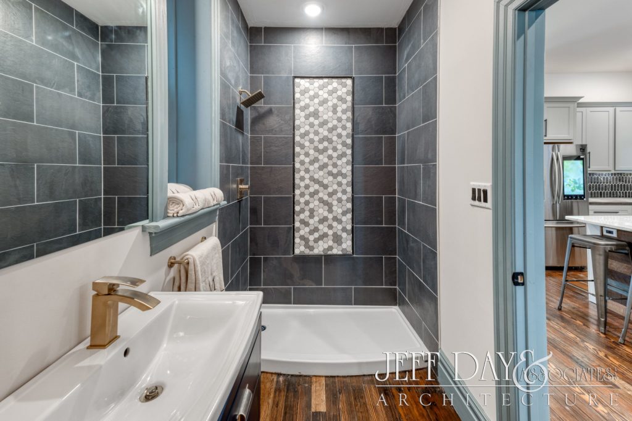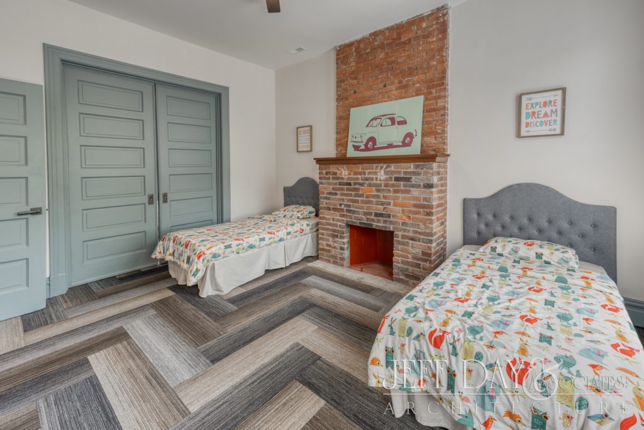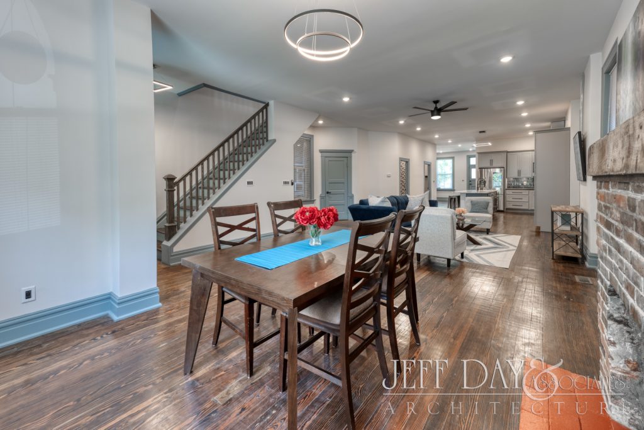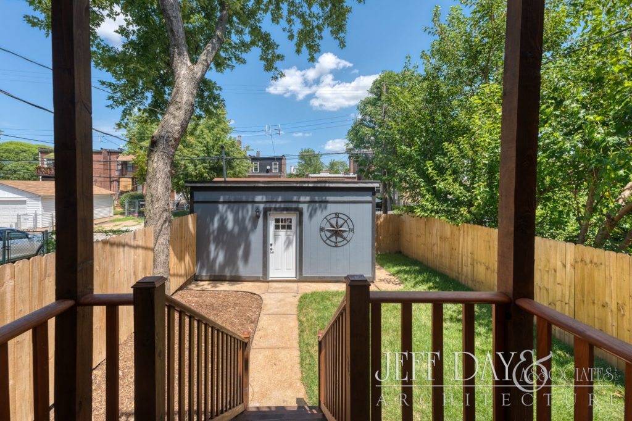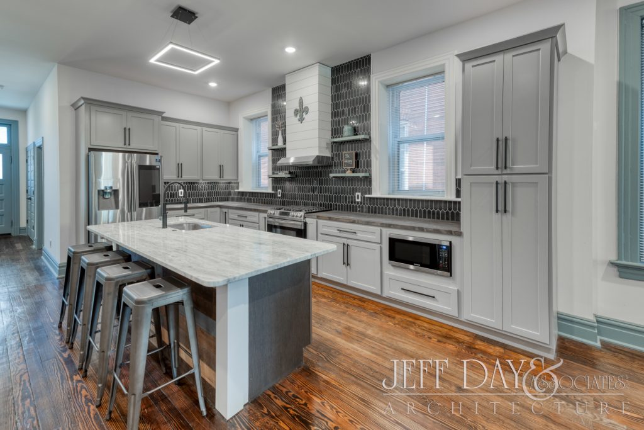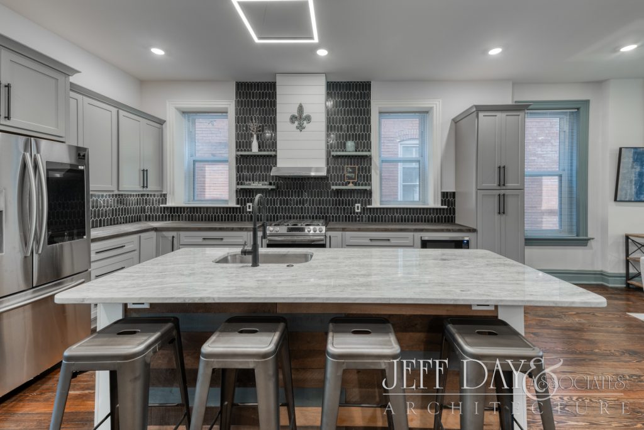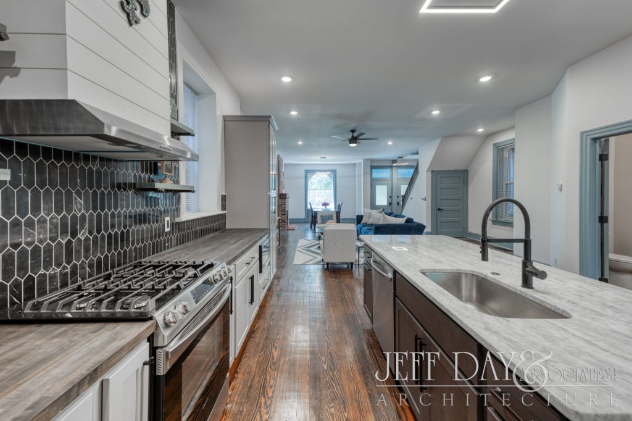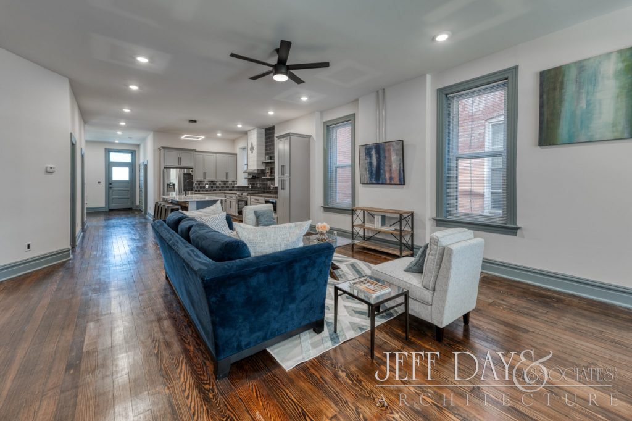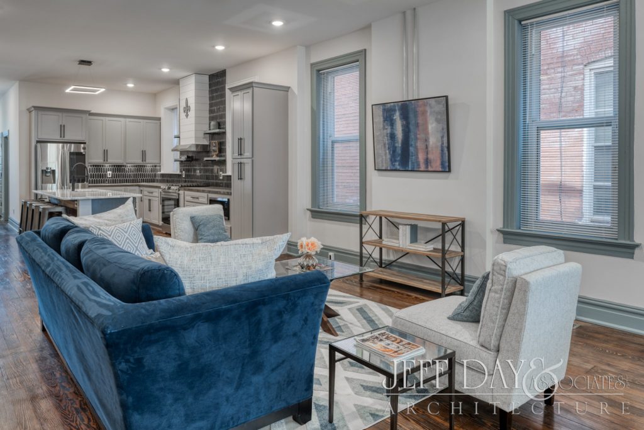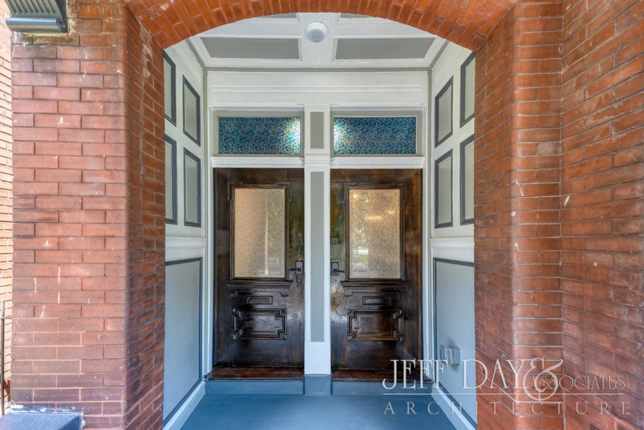French Victorian on Russell Boulevard
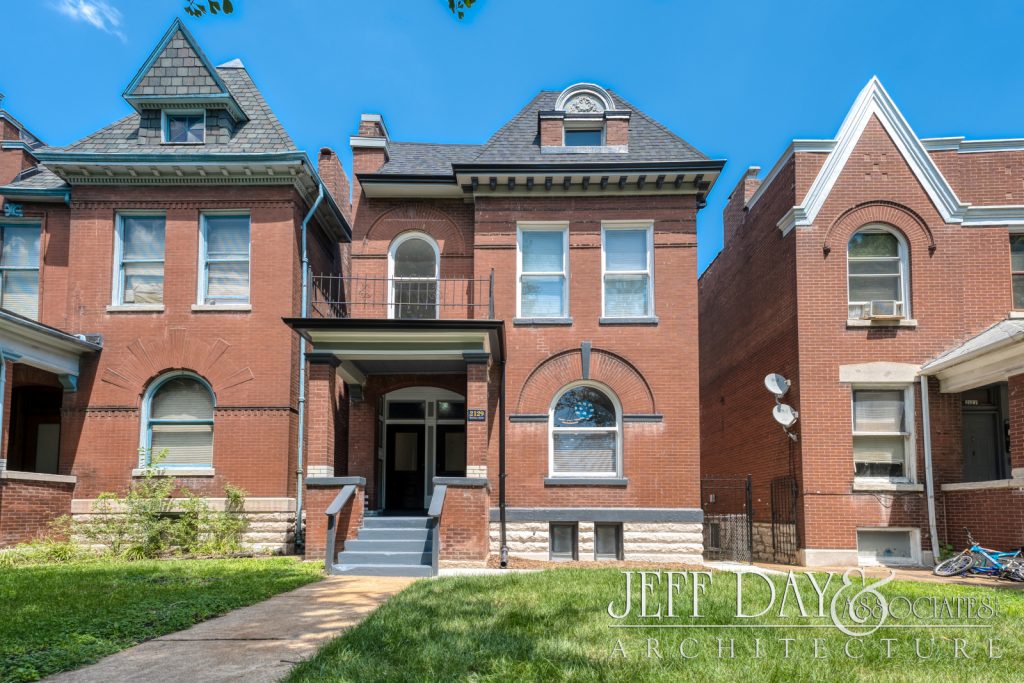
Built originally in the year 1900, this 120 year old French Victorian gem was a duplex! The ornate roof design and beautiful brick detailing drew the developers, father and son team Gateway In Green, to it almost like a spell was cast on them. To replicate these details on a new home would cost a fortune – so why not keep them all.
The original brickwork was quite strong and the building had “great bones” although the interior was in disrepair from years of neglect. The interior when we first saw this building was caught somewhere in a 1970s time warp and was crying for help.
Our 15 year relationship with the developers had always provided for a strong collaboration on projects, but this one was special – the age and remaining original beautiful detail work of the existing home that was still in tact would be a great basis for the redesign of the home with a beckoning back to its original allure. So we replicated the original wood work, doors and trim work throughout the home while reallocating the spaces inside to a more modern day desire for living.
To maintain the original history of the façade, the original oak door to the second level unit was refinished and fixed in place, while the original oak door to the main floor unit was refinished and kept as the primary entry to the now single family home. Adorned with the classic look of iron hinges and handles, these doors have the feel of an Historic architectural masterpiece.
Upon entering you are greeted by the original staircase to the second level – now opened to the main floor and refinished with simpler details that might have been found on staircases of the early 1900s. The typical partitioning of rooms common to these Historic homes would not suit the new homeowners, so the main floor was opened nearly complete from the front to the back of the home, save for a main floor Bedroom and Office. Original masonry fireplaces and chimney breasts were also preserved, many of which were given facelifts with a slightly rustic appeal with the exposure of the original brickwork married with appropriately scaled wood mantels stained and installed for each.
The restoration and in some cases replication of the original millwork profiles give a beautiful framework to the original and refinished wood floors, as well as the staked 5 panel solid doors. The developer chose to select a classic teal color for the trimwork and the doors that addresses the doors and trim as a primary and welcoming feature set against the simple backdrop of white walls while drawing your attention to the interplay o the painted trim and wood floors.
For the Kitchen, the classic cabinet style of shaker cabinetry was selected. Painted slightly off-white, the simple beauty of these cabinets as a base for the gray marble counter tops pays homage to the Kitchen styles of the early 1900s. Serviced by stainless steel appliances and dressed with splashes of beautiful creative tile mosaics, the Kitchen will serve as the home base for entertaining while guests can stay in the conversation from the open Dining and Living Room areas of the open floor plan.
Known for their creative tile designs, the developer did not disappoint. Each bathroom is another work of art, with beautiful fixtures against the backdrop of multi layered glass and ceramic tile designs – some complex and some simple, but all of them unique and mesmerizing.
The master bedroom suite complete with walk in closet and beautifully designed bathroom ( with walk-in doorless shower! ) leads to a second level cedar deck overlooking the backyard – a fantastic place for morning coffee or an evening glass of wine.
The marriage of an Historic building with great bones and and unlimited potential to the creative design process of a spirited team took this French Victorian building out of the 1970s, and into the 2020s while beautifully paying homage to its original Architecture. Our long term relationship with Gateway In Green has led to many fantastically successful projects through the years – and we feel this one in particular is worth celebrating!

