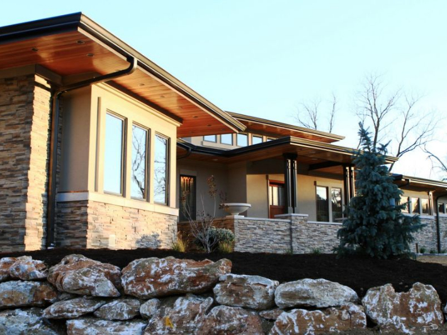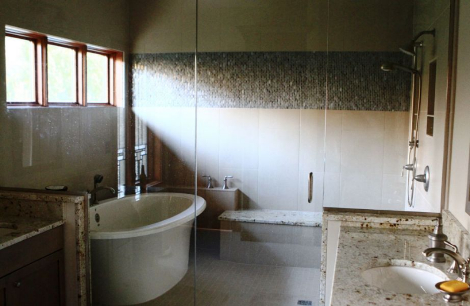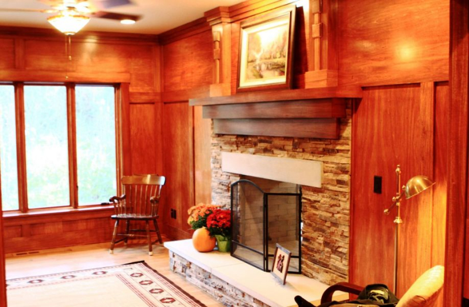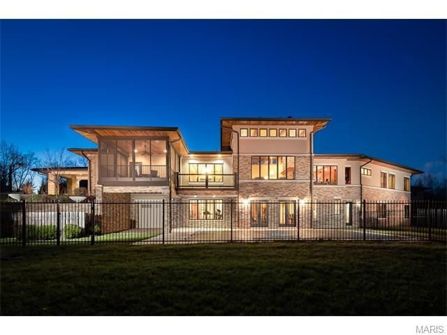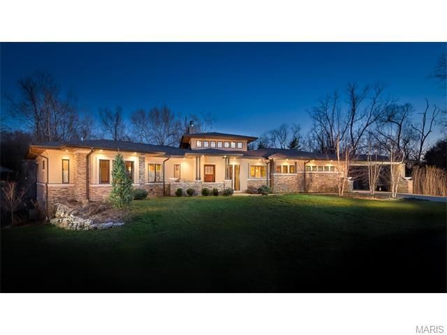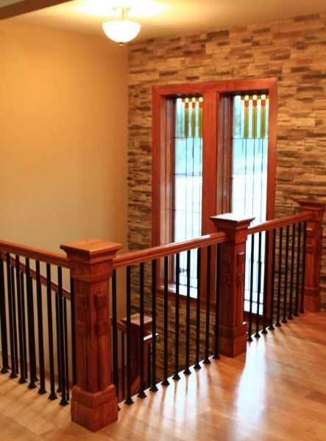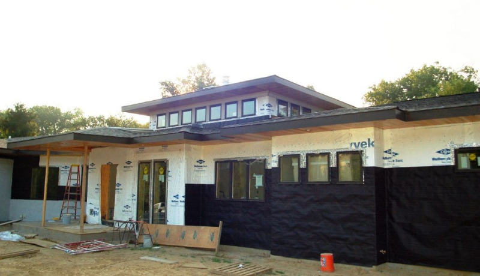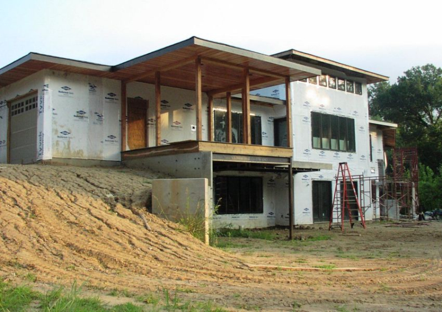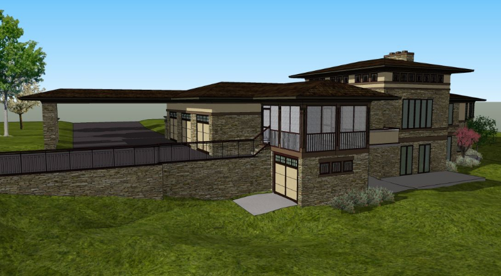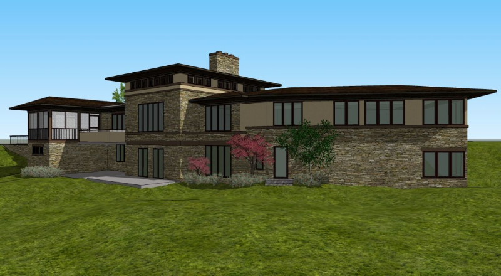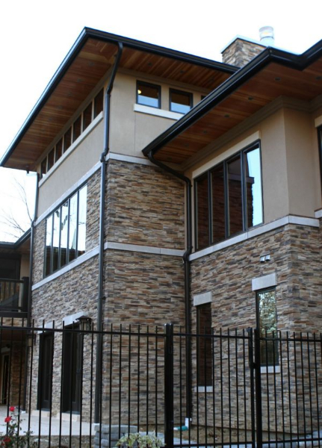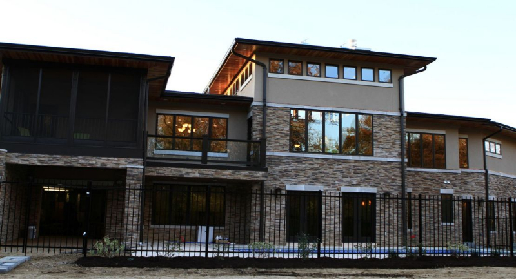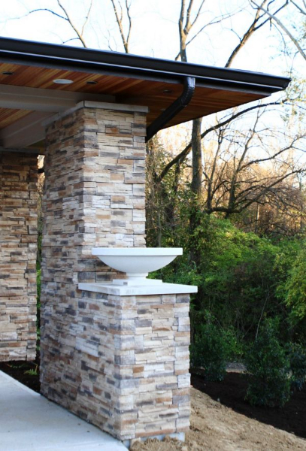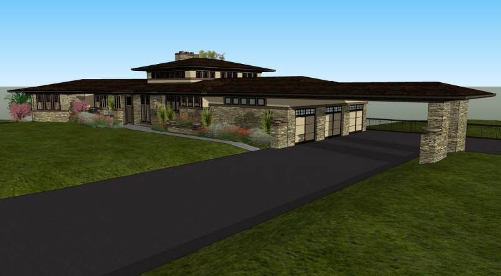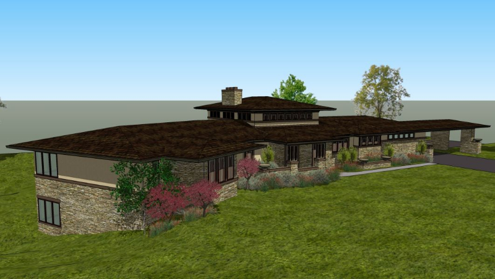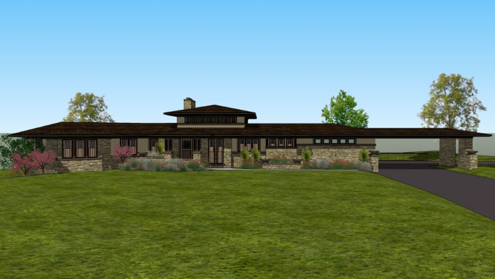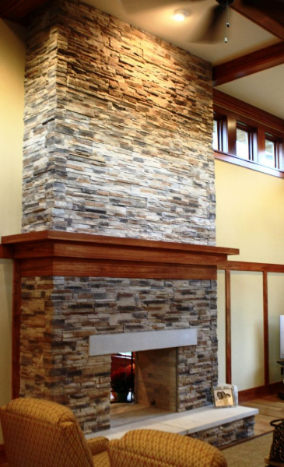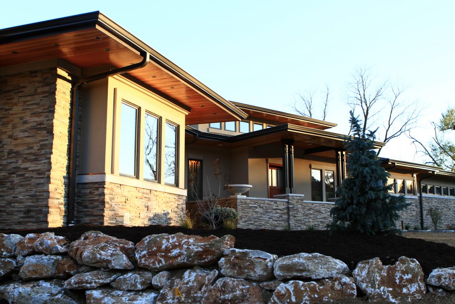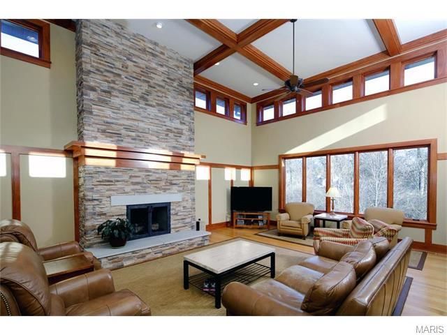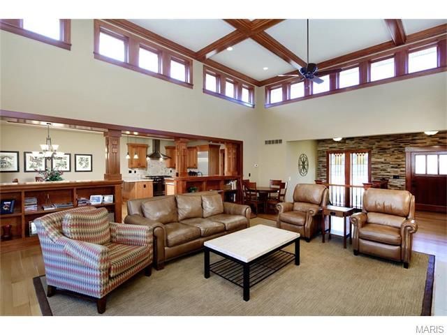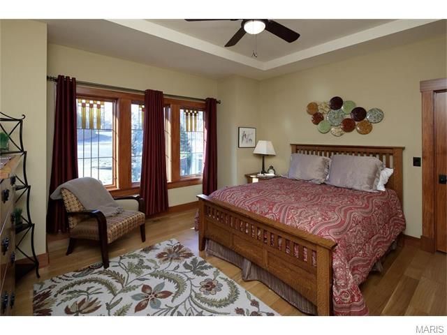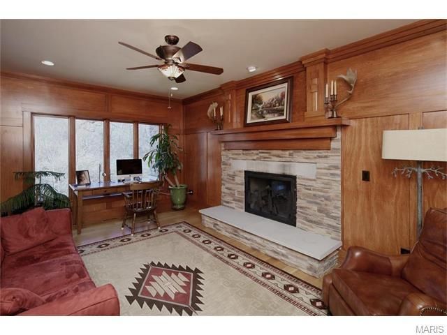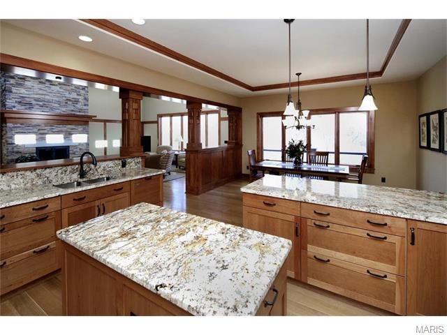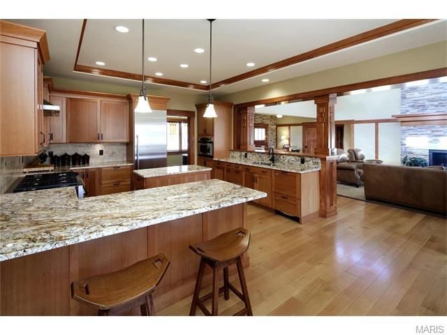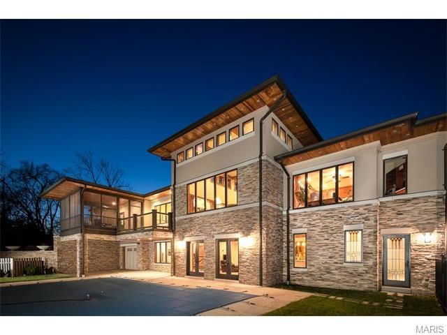Prairie School Moore Residence
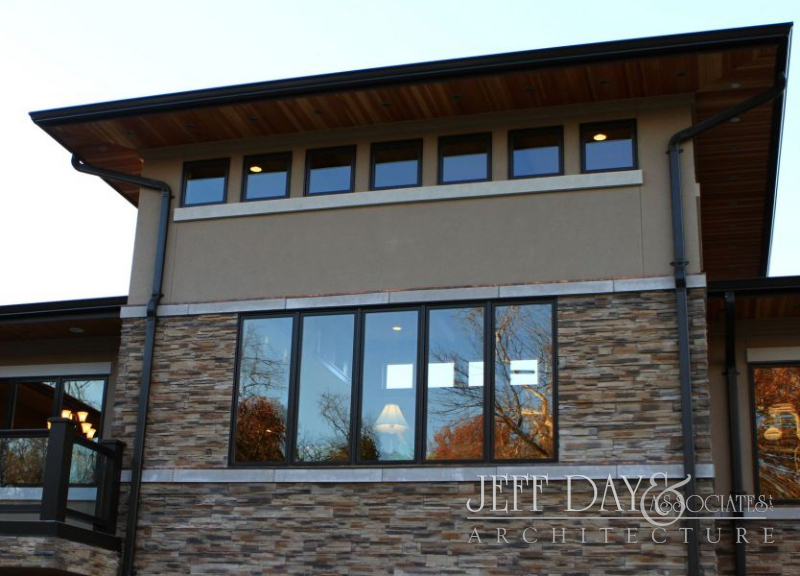
In love with the Prairie School style architectural masterpieces of Frank Lloyd Wright and the architecture firm of Purcell and Elmslie, this family came to us with a challenging cul-de-sac lot and a strong vision!
Looking for single story living that they could grow old in at a manageable size yet providing for their children that would soon be in college we set about collaborating with this family to create a new home that respectfully incorporated a contemporary version of the classic Prairie school styled detailing found in very few new homes.
The exterior of the home with its projecting roof eaves beautifully detailed with stained Doug fir beadboard soffits and walls clad with stucco and dry stacked stone Exude one of the primary design theories of Prairie School style architecture in that we used natural elements in a way that makes the home feel as though it is emerging from the ground and is one with the earth.
Upon entering the home guests are greeted with Prairie school style detailing found in the woodwork the dry stacked stone of the fireplace the adornments of Prairie school aesthetic in the interior columns as well as the windows with their artistic interpretation of the sumac commonly found in Prairie school style art glass window of the Holmes designed by Frank Lloyd WrWright
The main level of the home offers an open floor plan for public spaces with a great room open to the dining room and kitchen visually connected to the rear yard with glass railing decks and large windows and doors. Natural light is filtered through the classic and colorful sumac detailed art glass in the clear story of the great room. The interplay of the ceiling heights draws its creativity from Prairie School style homes of yesteryear and is a common feature in homes designed by Frank Lloyd Wright.
The Homes main floor also provides a private study richly dressed with wood panel detailing and a two-way fireplace shared with the Master Bedroom. The master bedroom suite provides fantastic views of the rear yard and the master bathroom incorporates the wet room concept consisting of an oversized shower with a pedestal tub placed inside it.
The lower level offers additional bedrooms as well as recreational space tied directly to the lower level patio and in-ground pool that is brought into the living space visually with a wall of glass doors.
The primary challenge in designing a home for this lot being as it were on a cul-de-sac was creating and angular plan that would complement the lot while meeting the local zoning codes and provide seamless flow in the home for this family for years to come.
Working closely with these homeowners we successfully met all the needs and challenges and they have since been repeat clients more than once with other projects.

