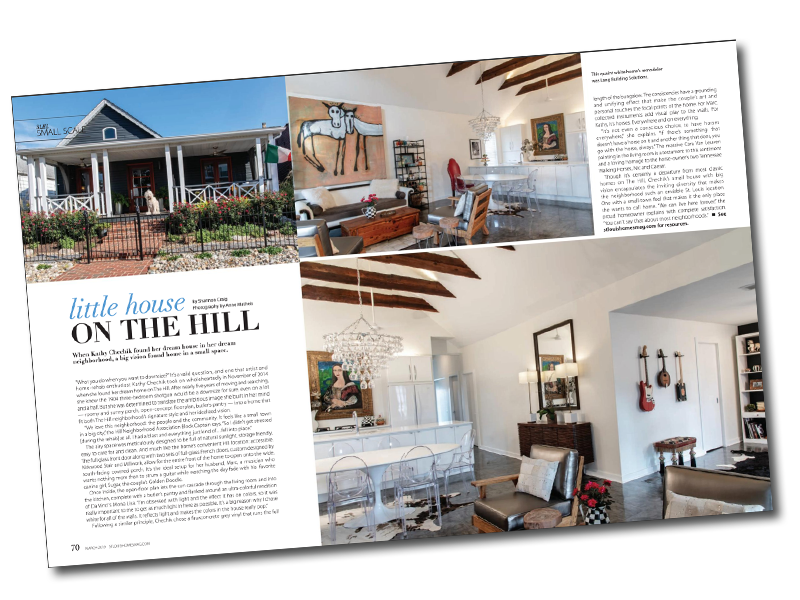Little House on the Hill – JDA Home Featured in St. Louis Homes and Lifestyles
Our team of architects were brought on to this renovation project to update a “Shotgun” style home. St. Louis Homes and Lifestyles Magazine ran an article featuring this home and the homeowner’s desire to downsize in style.

“What you do when you want to downsize?” It’s a valid question, and one that artist and home-rehab enthusiast Kathy Chechik took on wholeheartedly in November of 2014 when she found her dream home on The Hill. After nearly five years of moving and searching, she knew the 1904 three-bedroom shotgun would be a downsize for sure, even on a lot and a half. But she was determined to translate the ambitious image she built in her mind — roomy and sunny porch, open-concept floorplan, butler’s pantry — into a home that fit both The Hill neighborhood’s signature style and her idealized vision.
“We love this neighborhood: the people and the community. It feels like a small town in a big city,” the Hill Neighborhood Association Block Captain says. “So I didn’t get stressed [during the rehab] at all. I had a blast and everything just kind of…fell into place.”
The airy space was meticulously designed to be full of natural sunlight, storage friendly, easy to care for and clean. And much like the home’s convenient Hill location: accessible. The full glass front door along with two sets of full-glass French doors, custom designed by Kirkwood Stair and Millwork, allow for the entire front of the home to open onto the wide, south-facing covered porch. It’s the ideal setup for her husband, Marc, a musician who wants nothing more than to strum a guitar while watching the day fade with his favorite canine girl, Sugar, the couple’s Golden Doodle.
Read the whole article at St. Louis Homes and Lifestyles Magazine.

