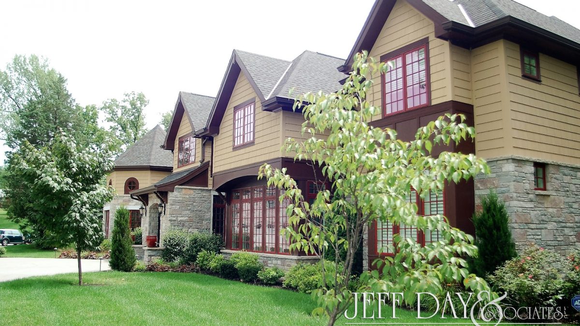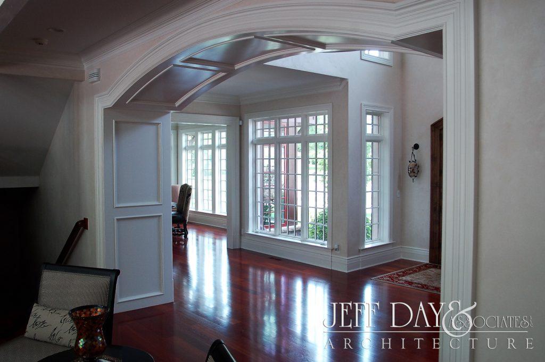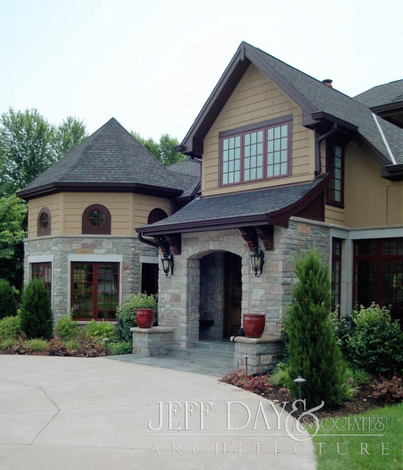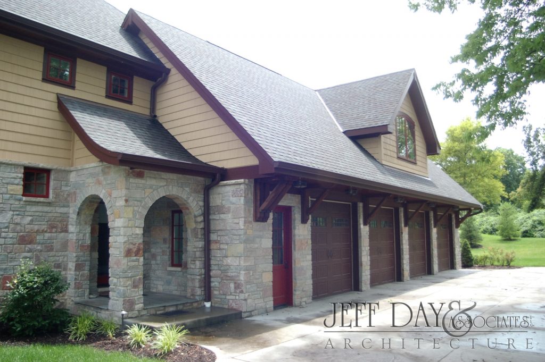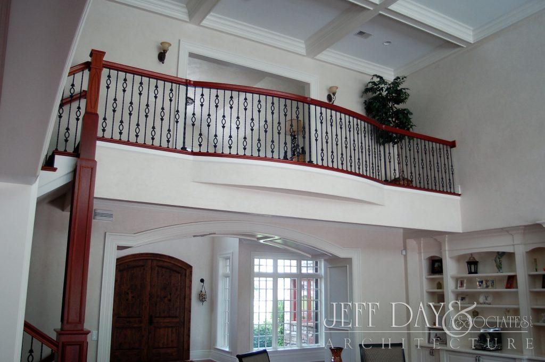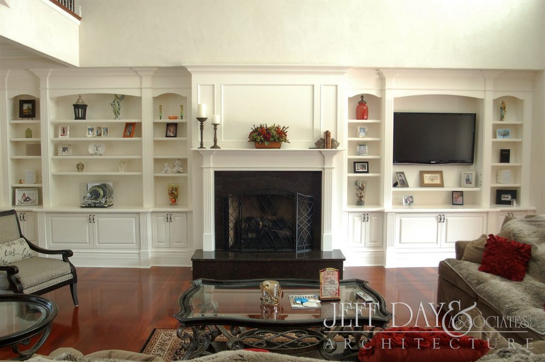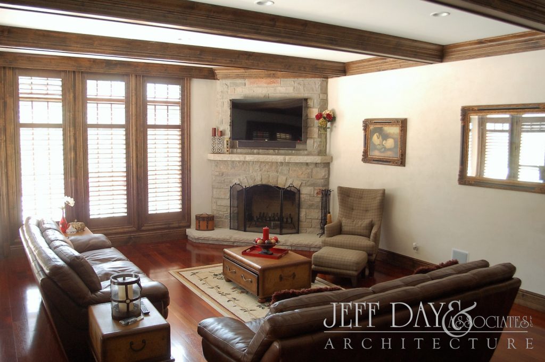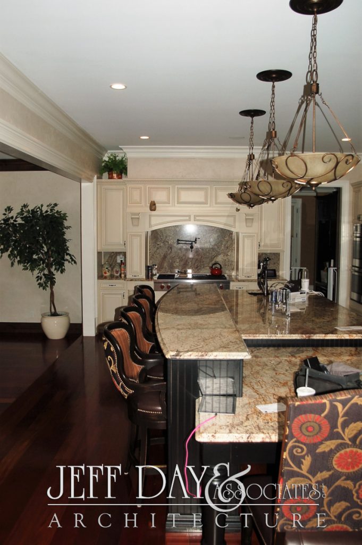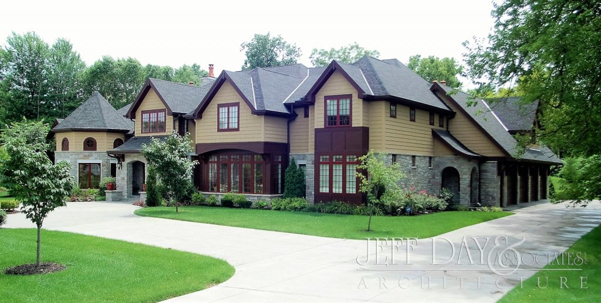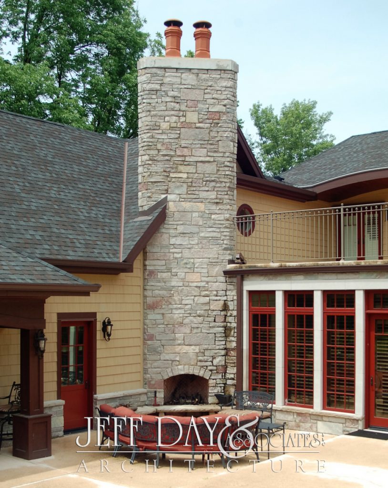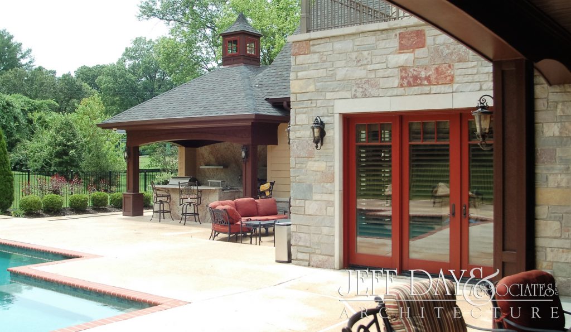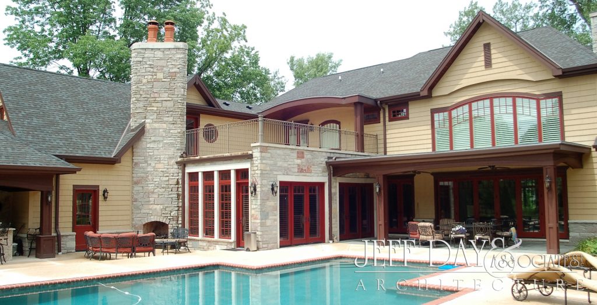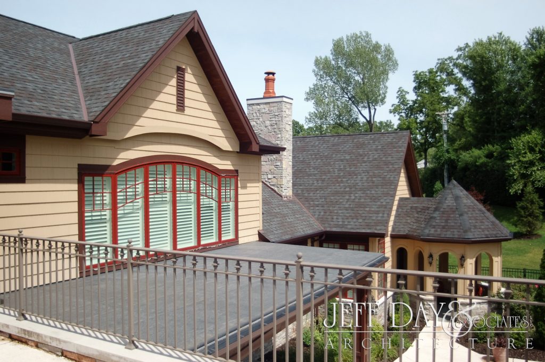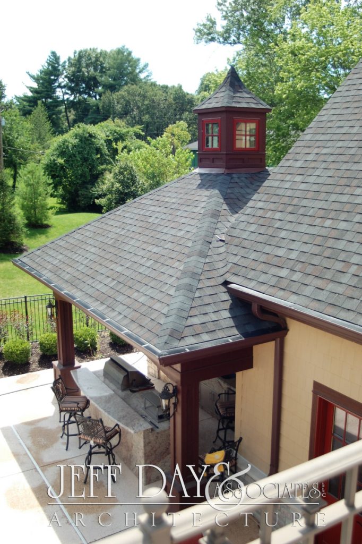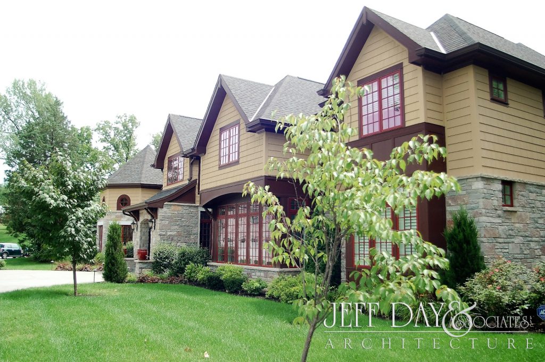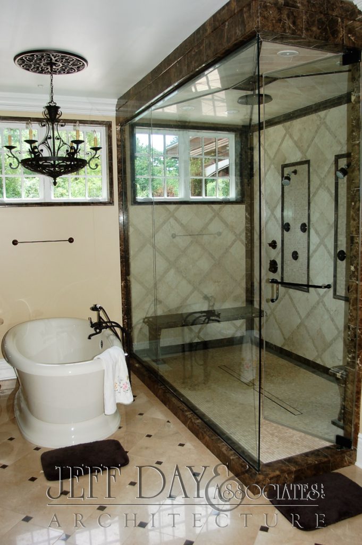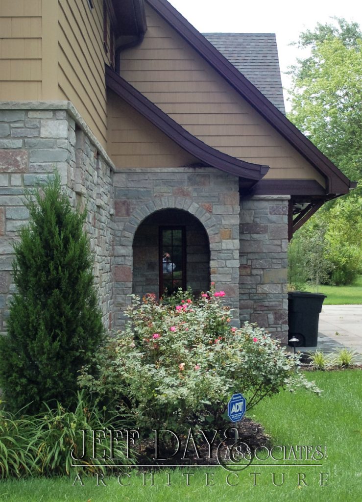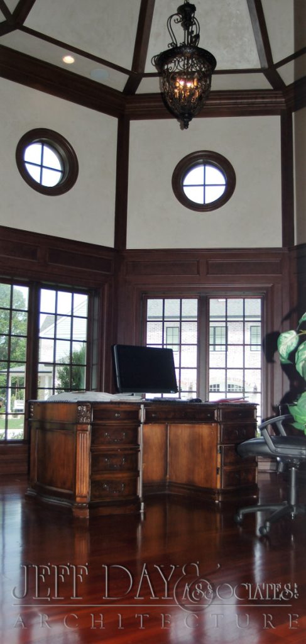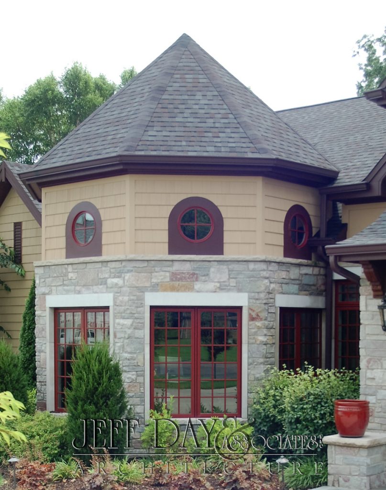Marshall Residence – Tudor Revival
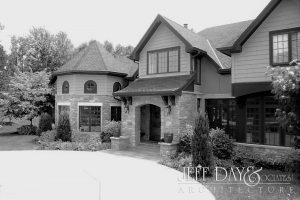
Having shopped for a new home for several years and never finding exactly what they wanted, the Marshall family came to us with a list of wants for the home. With nothing more than that list, we set about preparing sketches for the design with them in our schematic design meeting. After about 2 hours the floor plan design was complete…..so complete that the finished home is strikingly similar in plan to the original sketch!
With a blend of Tudor Revival and Shingle Style architecture, the home takes a stately stance on its lot. The sweeping roofline set above the stone alcove style front porch greets you with a simple elegance as you approach the custom built old world Tudor solid plank timber front door, which happens to be adorned with hammered finish steel bracket straps and hinges.
The Foyer, dressed with a marble tile floor, is shallow and wide, allowing spaces for smaller seating arrangements to gaze upon the landscape of the front yard, while offering distance from public spaces like the Dining Room and Great Room, and to private Master Suite and a Study.
Upon leaving the 1 story foyer, directly ahead you enter a 2 story Great Room with large arched transom windows above a glass accordion door system that opens on to a covered patio. This wall of glass offers a full view of the rear yard for its in ground pool and fantastic landscape, and the glass accordion door system can be fully opened for a 16 foot wide passageway to the outdoors – a fantastic opportunity to entertain with a party inside and outside of the home!
The great room opens onto a gourmet Kitchen, large enough to hold a cooking class, and with the amenities known to professional chefs to conduct it!
The other side of the Kitchen is connected to a Hearth and TV Room. This room shares a 2 sided wood burning masonry fireplace with the adjacent outdoor Poolhouse and bar area. The floor of the Hearth Room, clad in wide plank rustic hardwood planks and the ceiling dressed with stained hardwood decorative beams, evoke the feeling that you are in a timeless Tudoresque home, while the walls are trimmed with hardwood 3 piece crown mold and hardwood base trim finished to complement the old world look.
The Study is nestled into an octagonal turret with 14 foot ceiling height, and adorned with a series of circle transom windows. The walls are trimmed with board and batten look in keeping with traditional Tudor Revival styling, and a custom designed and built walnut wood cabinetry and shelves dress the walls with a nod to the old world prestigious look of a library.
The Master Suite is a fantastic escape, situated at the east end of the home away from public spaces so that parties can rage on while the homeowners can sneak away to slumber. The bedroom has doors that lead out to an attached private Pagoda at the rear yard, where the homeowners can relax outside with a cup of coffee in the morning. The Bedroom is sized appropriately for a King Size bed flanked with generous nightstands, while leaving room for a furniture charette at a 2 way fireplace, as well as a chaise longe reading nook. The 2 way fireplace is shared, opening also to the Master Bathroom, where a clawfoot soaker tub awaits you and a bottle of wine – to relax next to a fire while you soak away the worries of the day.
The finished lower level is designed to entertain! Complete with an irish pub-like family room with full bar, kitchen, kitchen and several pub tables. The lower level also offers a movie theater designed to pay homage to old, classic live theaters of yesteryear using carpeting with classic detail patterns, wood trim work to frame beautiful fabric wall finishes – as well as appropriately placed antique styled brass wall sconces to light the steps of the terraced seating.
Being an avid golfer, the homeowner had us design a golf simulation system into the lower level as well. With a 16 foot wide and 10 foot tall screen, unbelievable graphics, and an elite sound system – it is easy to escape to a golf course around the world and forget that you are in a basement.
The second floor offers 4 additional bedrooms each with their own bathrooms. One of the bedrooms shares a partially covered rooftop patio with the childrens game room that is built above the garage.
With great communication in the early design phase, and excellent decision making of the homeowners, the end result of this fantastic Tudor Revival home was a home run!

