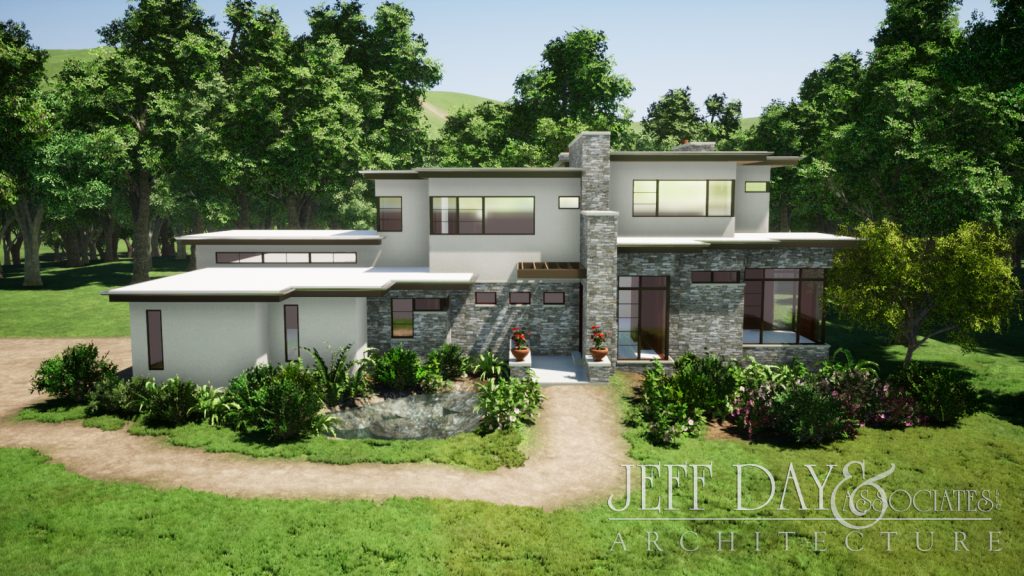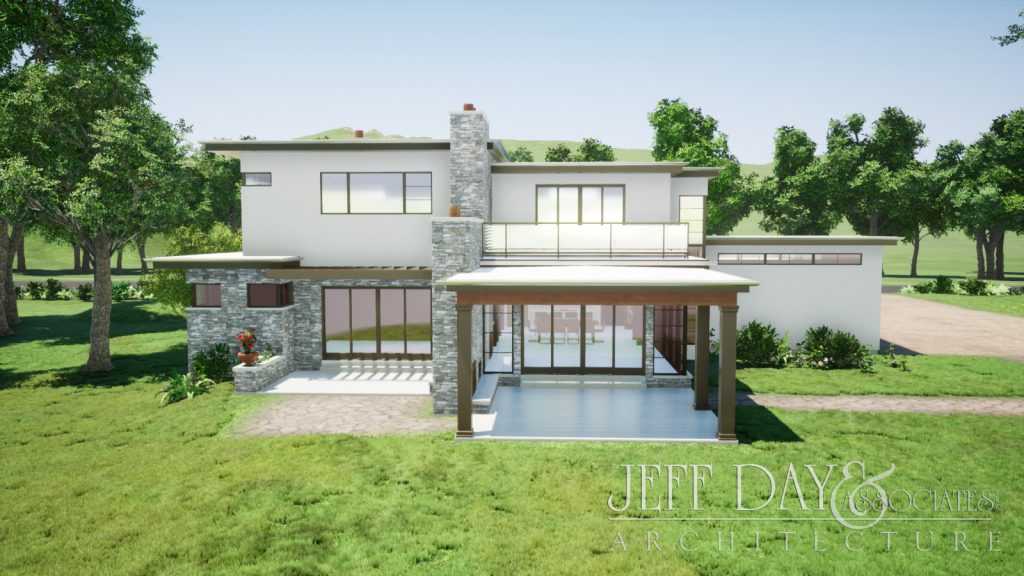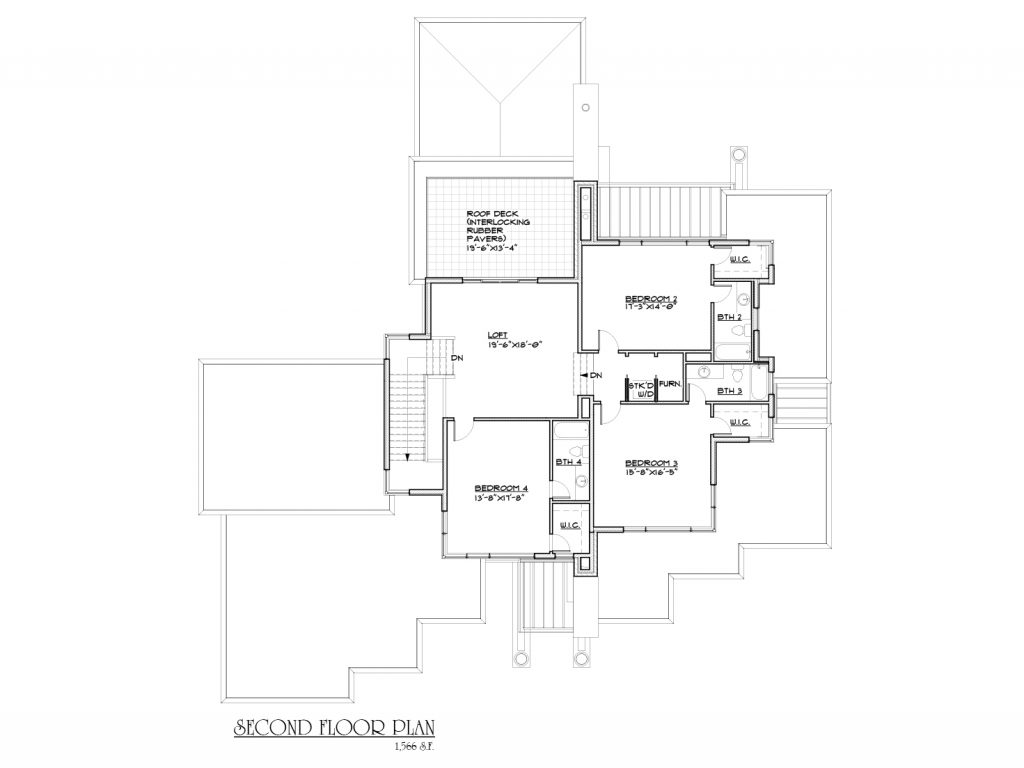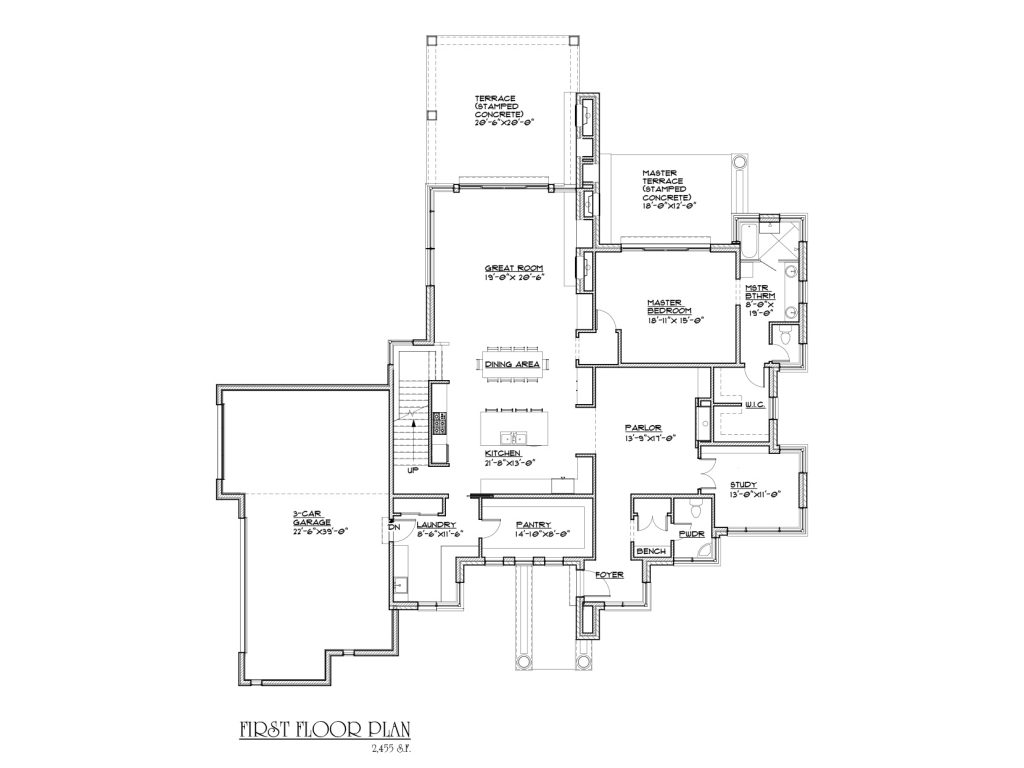Modern Concept Home

Drawing inspiration from the famous Frank Lloyd Wright designed Kaufman Residence also known as Falling Water, the developer for this modern design home put his trust in our hands to develop the design for this home to be built in Kirkwood.
In keeping with the beautiful work of Frank Lloyd Wright we chose to incorporate natural finishes including stone veneer and cementitious sight applied stucco. We added the warmth of stained wood trellis work for awnings over doors and stained Douglas fir beadboard in the soffits. These finishes allowed the building to then use its form to feel as though it emerged from the ground. The home, being nestled in to the existing trees, exudes the feeling of having been there for decades and one with nature.
When you enter the home we designed it such that it would be an event. At every turn in every corner you get to explore something new. From the understated but handsome foyer your led into a parlor formalized with a gas fireplace with stone chimney breast. The event continues from The parlor into the kitchen where much like any of today’s families the kitchen dining room and great room are all open to one another to allow for a contiguous party the master bedroom is hidden behind a vestibule that provides privacy to the owners of the home. the master bedroom leads from a four-leaf sliding door system out onto a private Master terrace with its own fireplace designed in a way to provide maximum privacy when the owners might relax on the terrace for a morning coffee or evening glass of wine.
The master bathroom is well appointed yet sized in a matter that is not excessive, and is complete with a wet Room shower with an interior tub.
From the great room and dining area a mostly hidden stairwell peeks out inviting guests to the second level. The stare is handsomely dressed with stained oak treads and a black steel contemporary railing.
Upon approach of the second level you enter a loft with its own private rooftop deck access to buy a four-leaf sliding glass door system. this terrace provides for a new vantage point from which to enjoy the well landscaped rear yard.
The remaining footage of the second level is shared among three additional bedrooms each having their own bathrooms. The bathrooms being designed with each their own creatively customized glass tile designs.
Throughout the whole windows have been located with careful consideration for solar orientation and thus the window sizes and heights on the wall all play a role in the dance of sunlight throughout the home.
It is not every day that we are given a blank canvas to create our work but when those moments do come they are always a fun study in our own creativities, and in this Modern design home we find a masterpiece.






