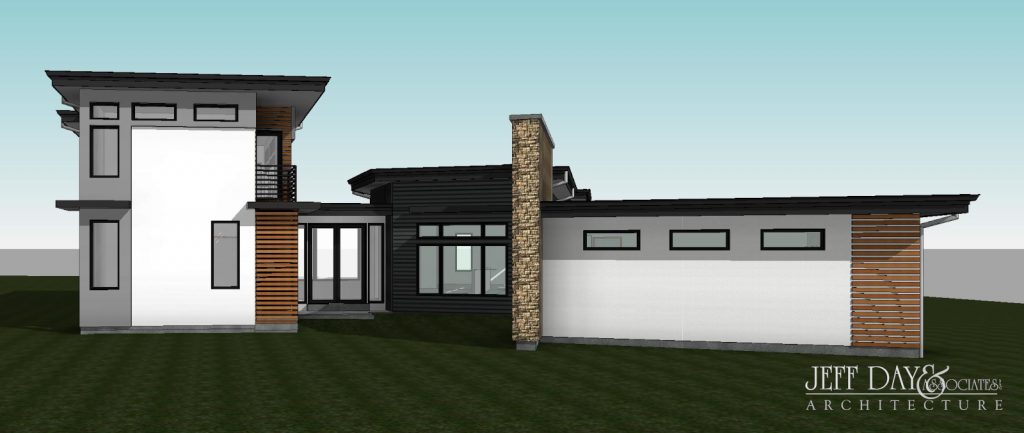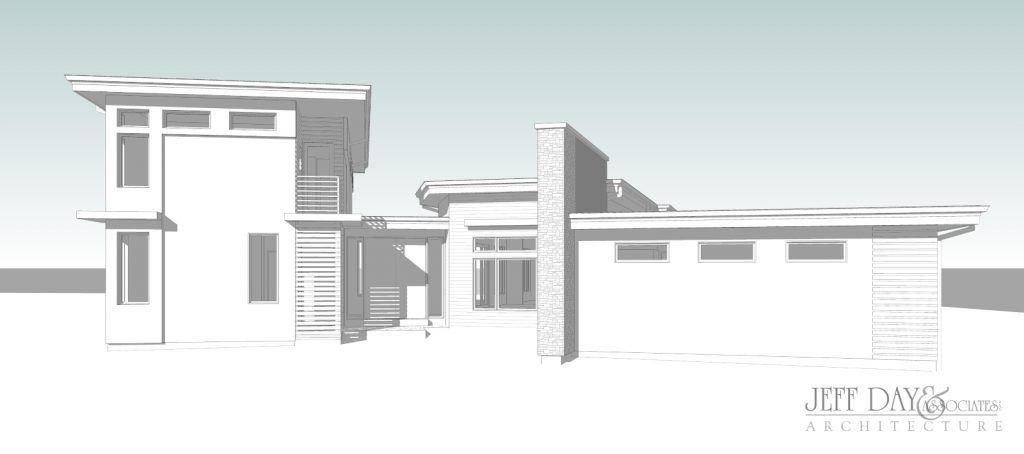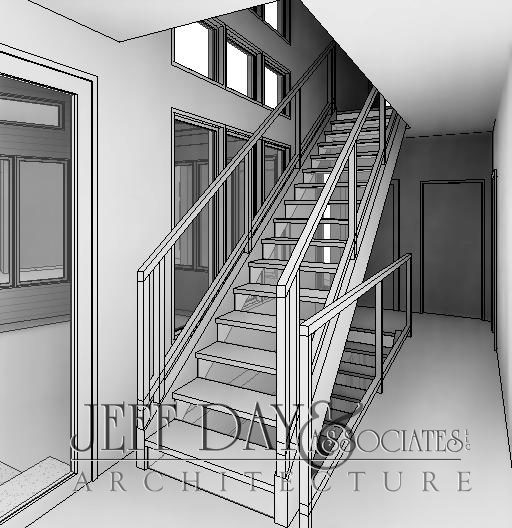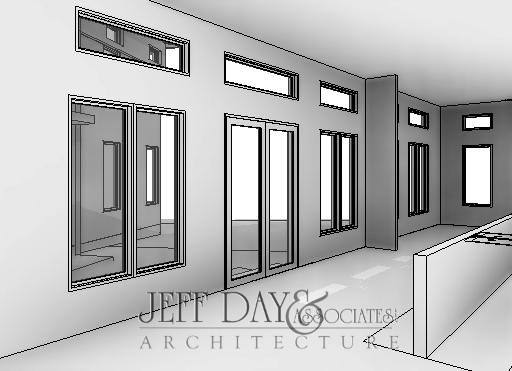Modern/Contemporary Home in Olivette
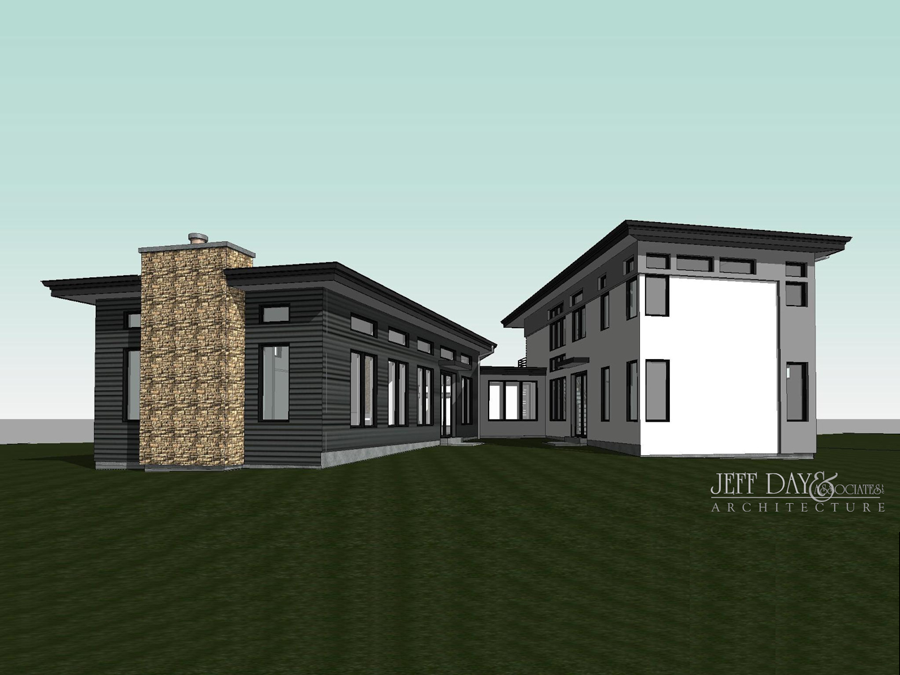
This new home is the product of close (and very fun!) collaboration between two Architecture firms and the owner of a patent design drawing firm. The footprint of this home was painstakingly designed to caress the existing shape of the lot. Designed to accommodate a growing family that loves to entertain friends and family, the footprint of the home allows for open views of the rear yard and separate wings of the home provide for a “V” shaped courtyard in the rear yard. The public wing of the home is designed for today’s family with an open floor plan that lends itself to being an entertainment space when necessary. The private wing of the home serves as the sleeping quarters with a main floor Master Suite and private Study, and the second level having provisions for 3 Junior Bedroom suites, each having a walk-in closet and private bathroom.
Using building modeling software and a strong understanding for solar orientation, the home will be well lit with natural light which will play a role in the reduction of utility bills with lighting year round, and passive solar heat gain in the winter. This coupled with detailed current best practices for design and building a sustainable home, this home will stand tall among “Green Homes“ for performance.

