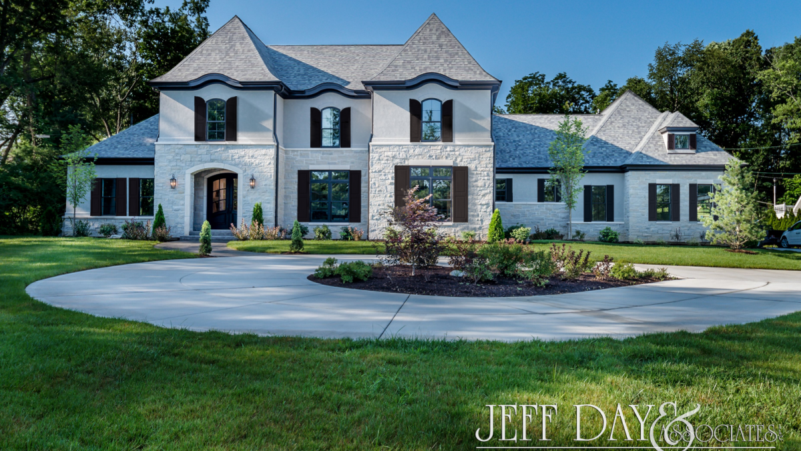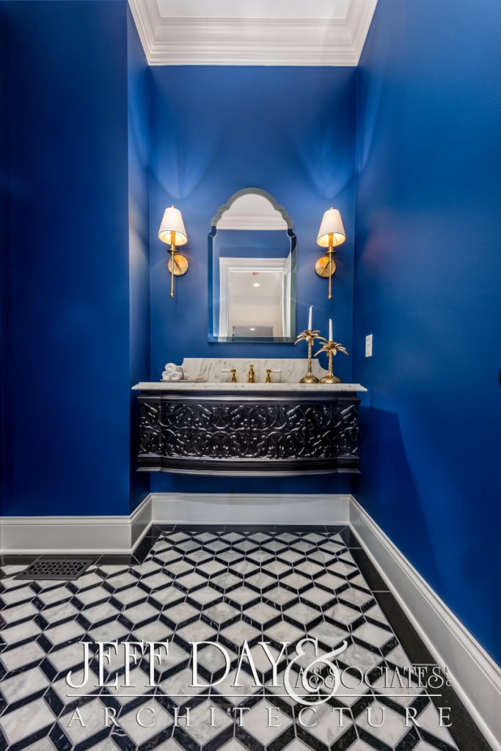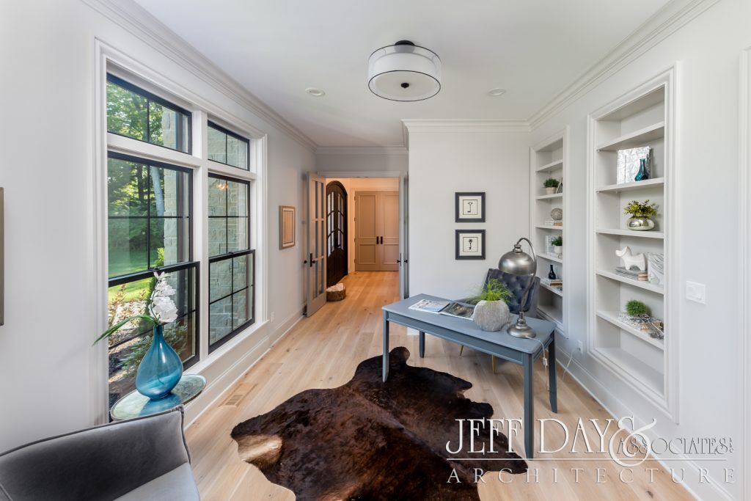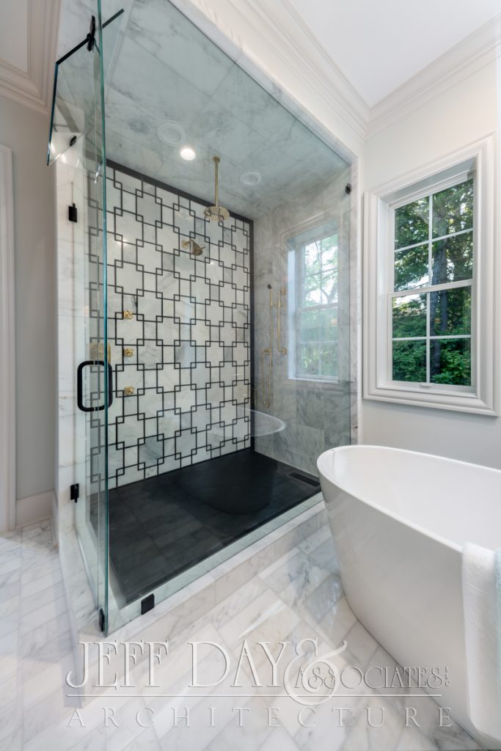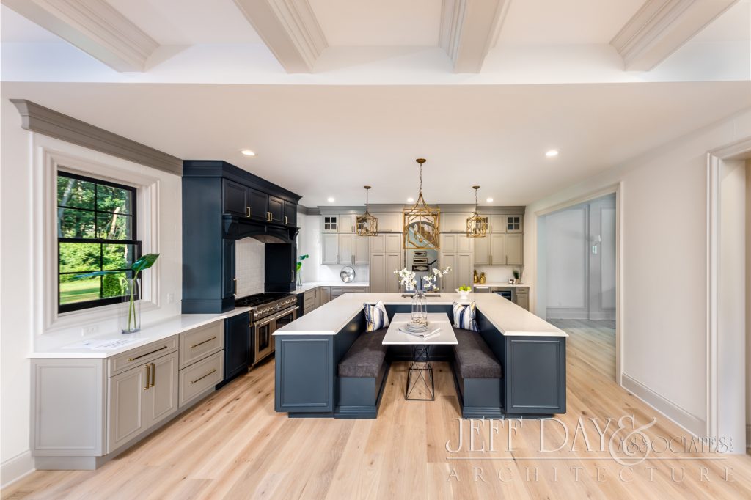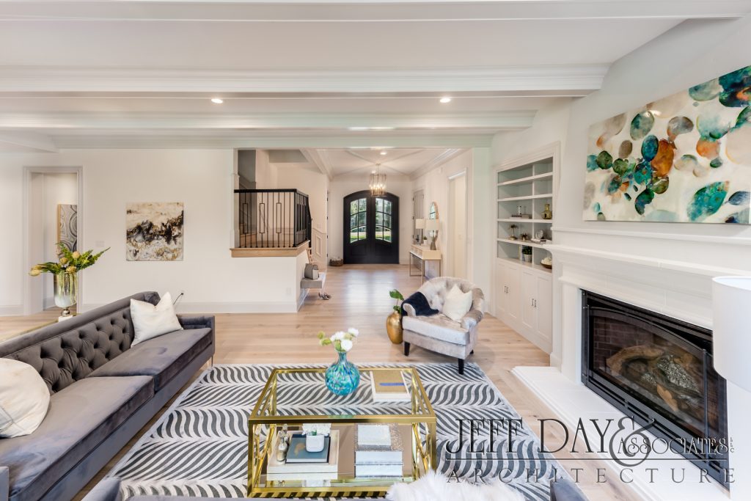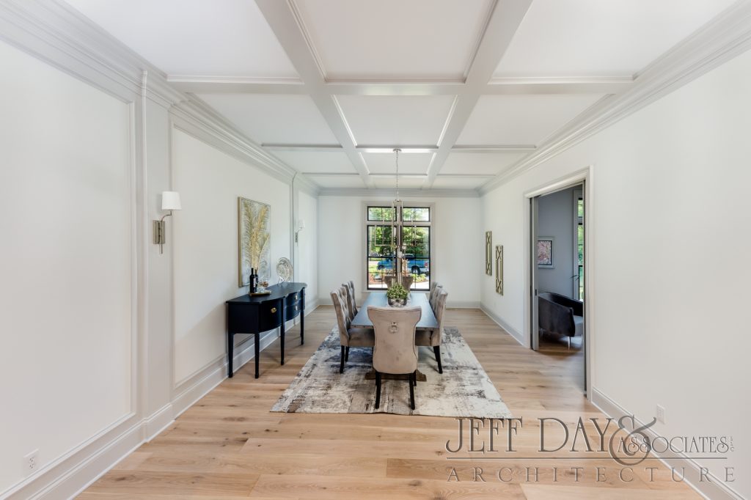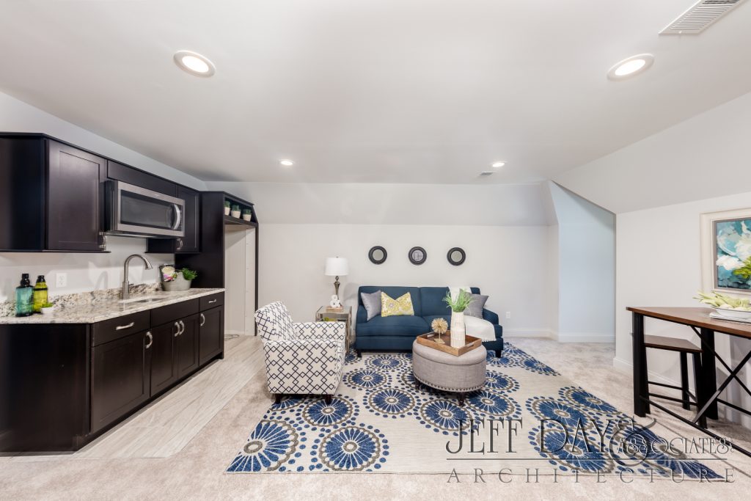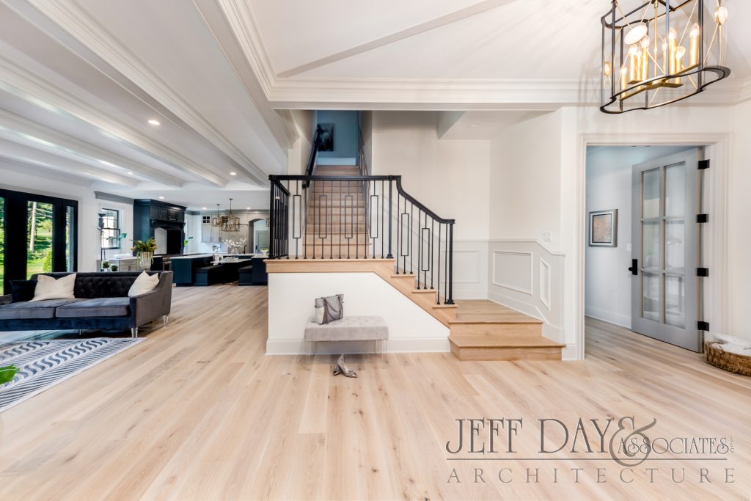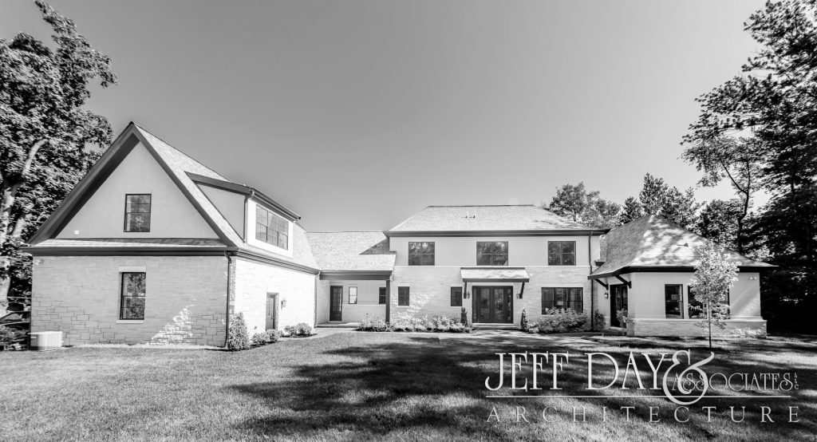Old World Residence in Frontenac – French Tudor
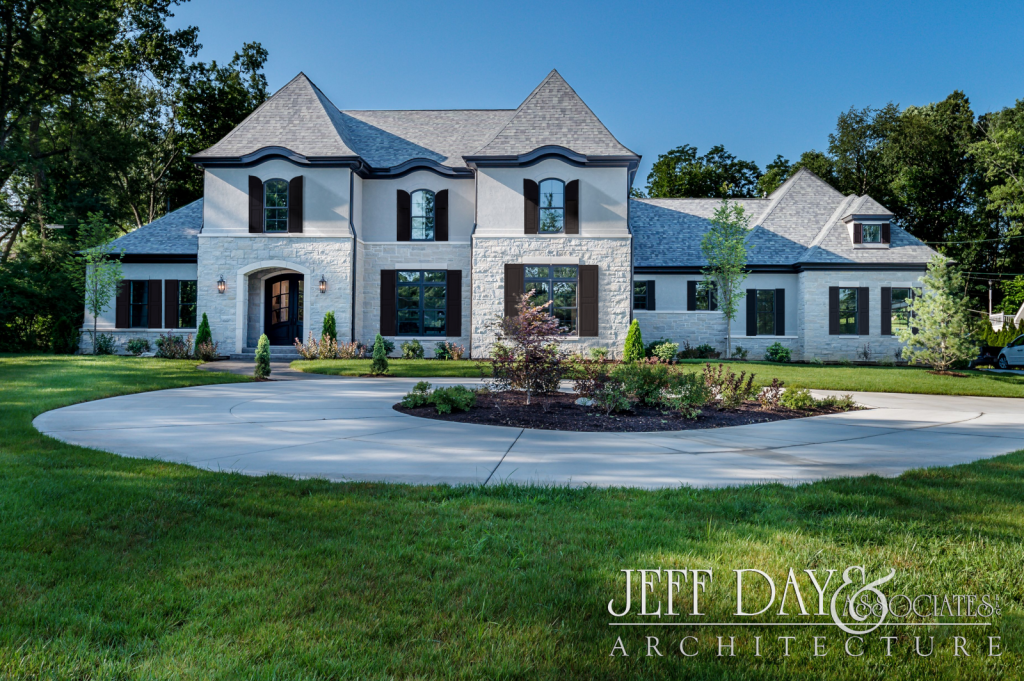
This beautiful tudor revival stucco home located in Frontenac Missouri was built as a spec home.
The developers leaving no expense spared commissioned us to create a masterwork of beauty. This timeless home with sweeping roof eaves clad in stucco with a stone wainscot and complemented with formal black windows is situated on the lot in a way that allows for maximization of the rear yard.
The rear yard is designed with an outdoor kitchen and bar covered with an arbor with easy access to the inground pool.
At the front porch you are greeted with arched doors crafted in mahogany with beveled glass lights which complement the arch of the doors and front porch. The foyer beyond is spacious and inviting for guests.
Off the foyer is a study and parlor designed to an intimate human scale. This parlor has access to the large dining room that is adorned with pilaster wall trim detailing and coffered trim ceiling.
Straight ahead from the foyer your eyes are drawn to a series of Windows that open onto the rear yard as the foyer leads you to the open stairwell to the second floor. a The Great Room that is hiding around the corner, with built-in custom cabinetry flanking a gas log fireplace, is perfectly sized for entertaining large groups of people and is designed in an open floor plan concept with the Kitchen.
The gourmet Kitchen is outfitted with commercial grade appliances including a separate refrigerator and separate freezer both hidden behind the facade of the kitchen cabinetry doors.
The breakfast nook is perhaps the most unique feature of the room being nestled inside of a u-shaped island.
The main floor master bedroom suite boasts a fantastic view of the rear yard and the lofty feeling captured inside of a tray ceiling with soffits to conceal the custom motorized window shades.
The award-winning master bathroom is dressed in beautiful custom tile designs with a pair of his and her custom vanities and a pedestal soaker tub.
This home incorporates a new trend in home building as it includes a full in-law suite complete with bathroom, kitchen and living room. As parents want to age in place and their children want to take care of them this home offers its own home inside the home with a private entrance from the family mudroom.
The second level of the home provides for four more bedrooms and three more bathrooms as well as a large play loft for children.

