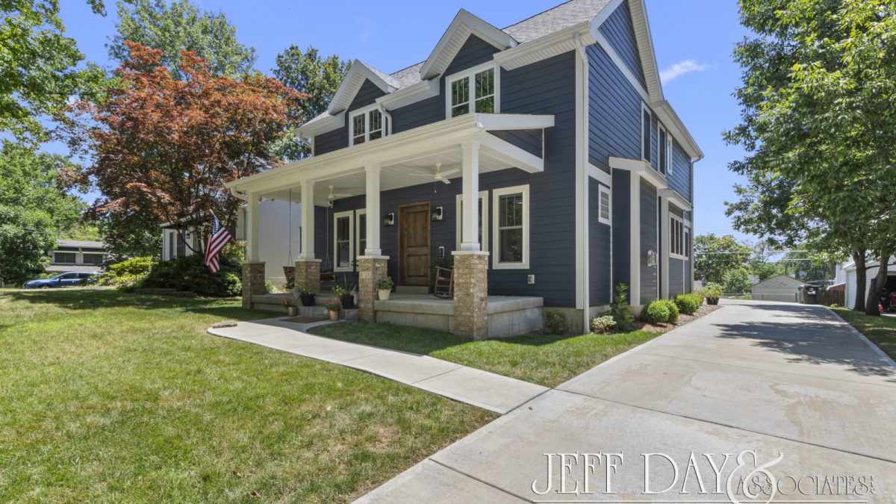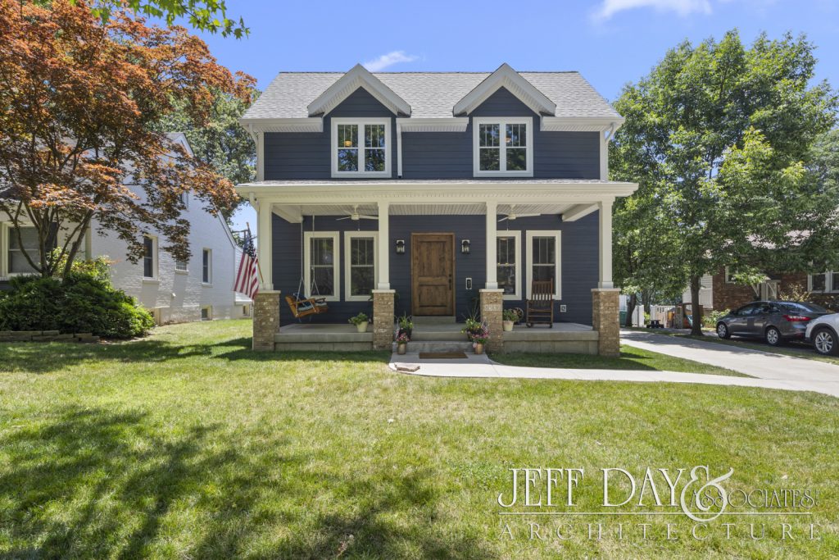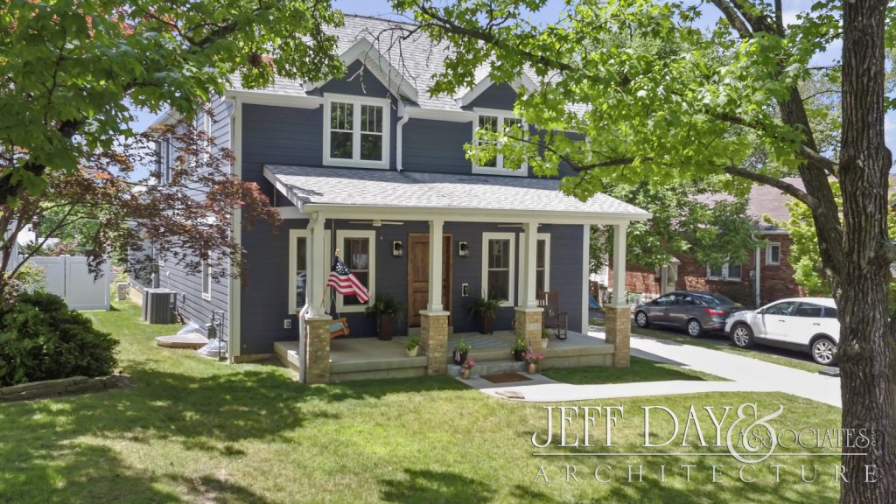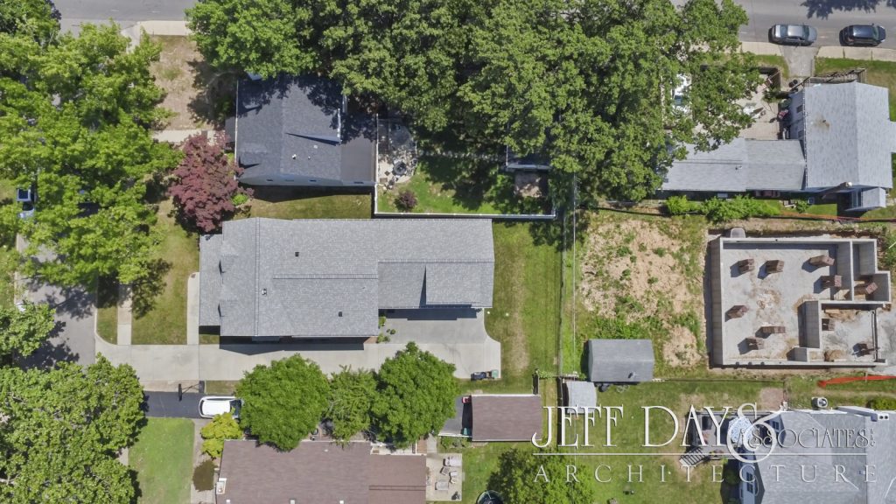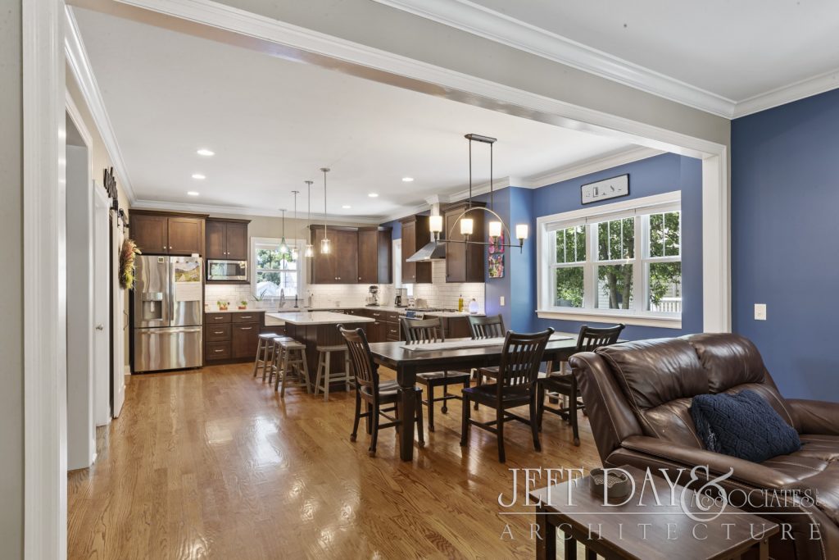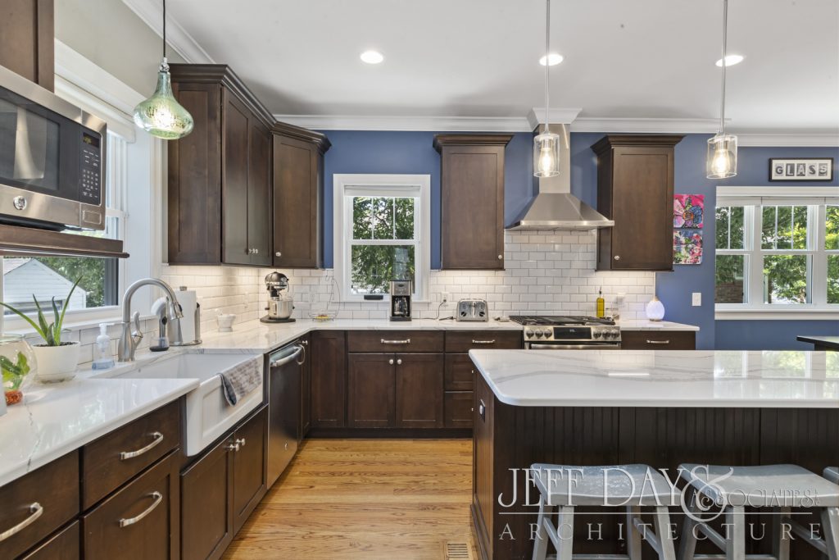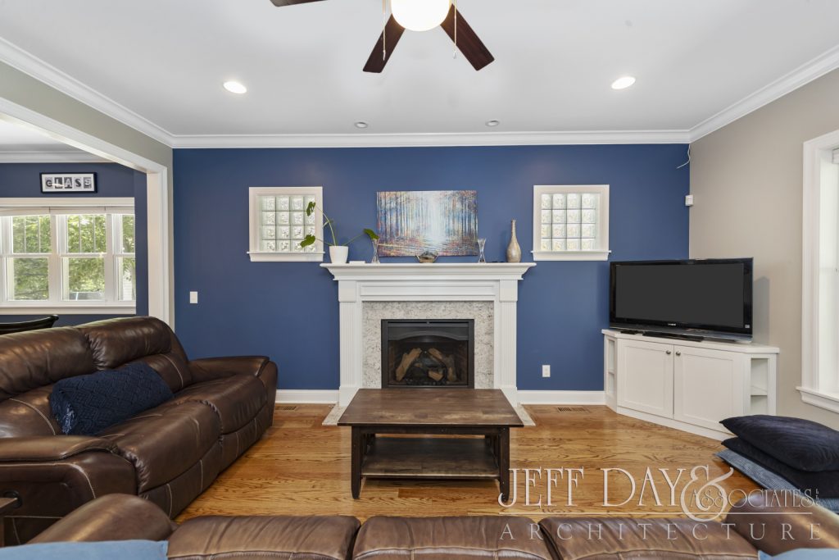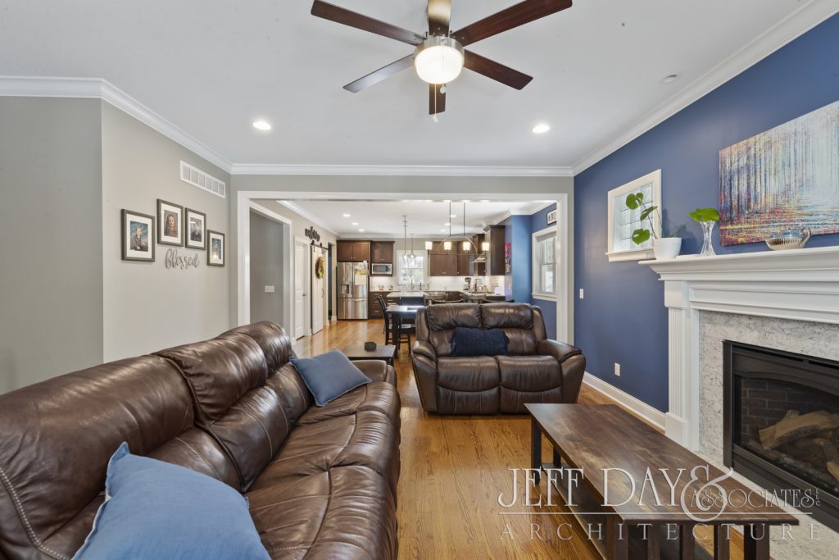Private Residence in Brentwood – Colonial
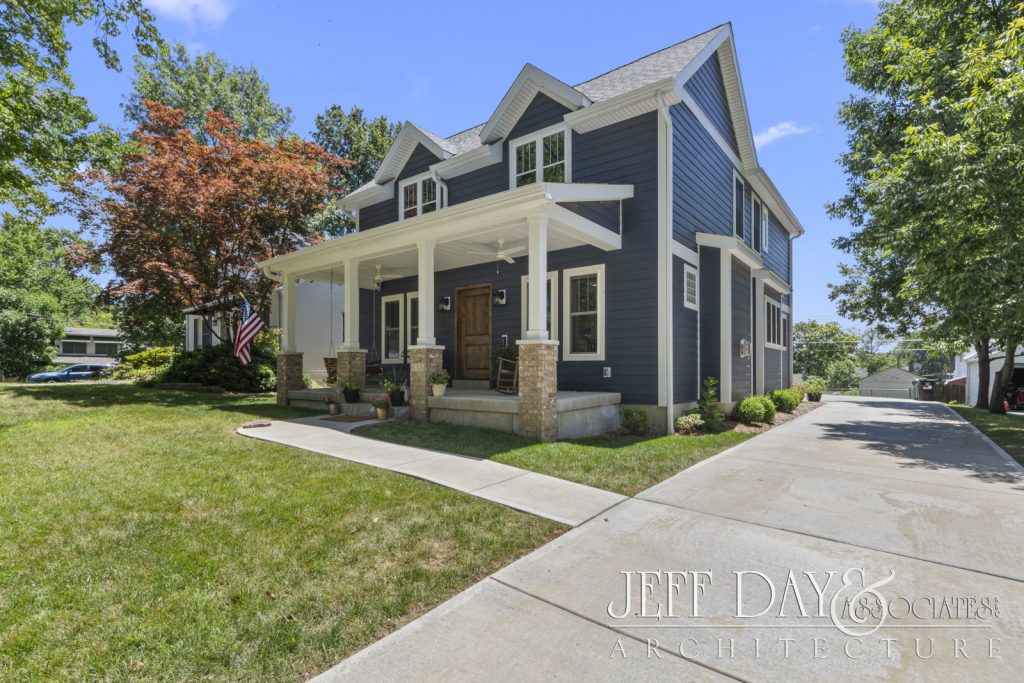
Brentwood Missouri is home to many post war homes suitable for families of different sizes. Many of these charming homes are designed in colonial architectural style.
For this Colonial style project we collaborated with not only the homeowners but also another architecture firm that has been longtime friends of ours. The primary requirements with this home were to be livable for their growing young family and roomy enough to entertain their friends and family. With these ideas and wants in mind we set about designing a home to suit those needs.
This home is situated on its quiet Brentwood street in the South East end of Brentwood. Most of the homes in this area are generally 3 bedroom homes in need of updating . The previous home on this lot happened to be owned by the husband as his first home. Upon reviewing the possibilities for renovating the home it was decided that the best route was to start anew. From there a handsome maintenance free Colonial style home with traditional style fiber cement lap siding was planned.
To take advantage of this home’s placement on a quiet street a large front porch was designed so that the family and perhaps their neighbors could sit out and catch up on life or just relax with a glass of wine. The Front porch is framed with simple traditional colonial style columns and the space is brightened with a painted maintenance free ceiling. The structure of the porch roof was designed to allow for the porch swing where children can swing while their parents relax in the rocking chairs.
The main floor of the home takes on a simple form of the ever popular open floor plan. You enter into the living room yet it is open to the dining area as well as the kitchen. This provides for a contiguous party and conversation to occur between all three rooms. It also evokes a feeling of open NIS as it makes the rooms feel much larger. The main floor is dressed with stained oak hardwood floors for a feeling of class as well as a visually grounded stability. The wood floors Paired with the color of the painted walls allow the white base trim to stand out for a more classic look.
the dining area being adjacent to the kitchen allows the kitchen to feel as though it has an extension where parties can occur at the table but still be apart of the kitchen activities as most people love gathering around an island in a kitchen. For the kitchen cabinetry a dark stained wood with a simple shaker style door was selected to provide a rich appeal. The cabinetry is further set off with the complementary brighter white quartz countertops. The kitchen is also serviced by a walk-in pantry and a mud room that leads to the garage.
A switchback staircase with stained wood treads and white painted risers, tucked away from plain sight, leads to the basement as well as the second floor. The second floor creatively provides for three additional secondary bedrooms as well as a luxurious master bedroom suite. The master bedroom suite is complete with a his and her closet and a well appointed master bathroom. The master bedroom also leads into an office and sitting room that is built into attic Truss is over the rear garage.
Our team finds it is always fun and enlightening when we get to collaborate once in awhile with other architecture firms. In this case the firm happened to be very good friends of ours as did the homeowners. The collaboration proved successful in this handsome colonial revival home.

