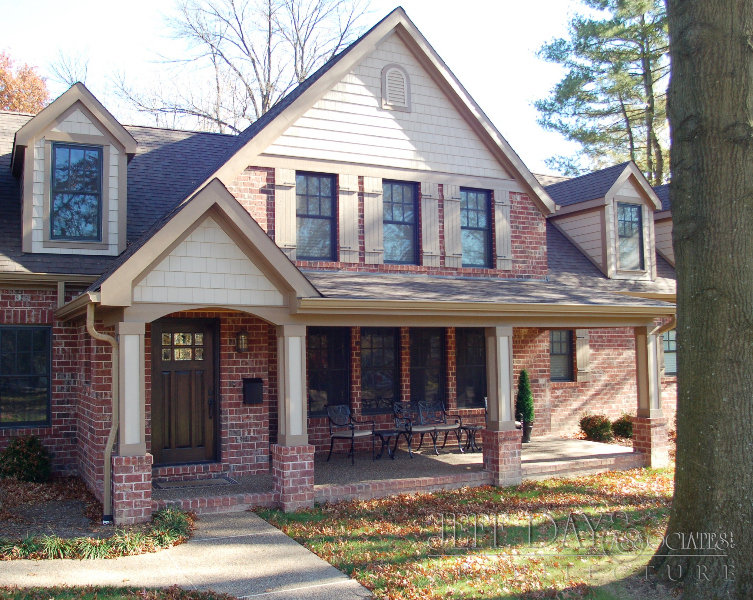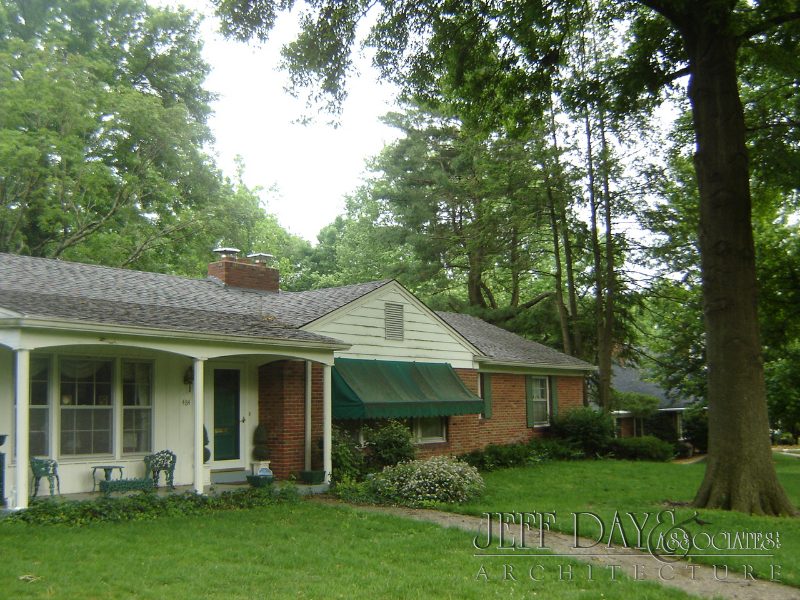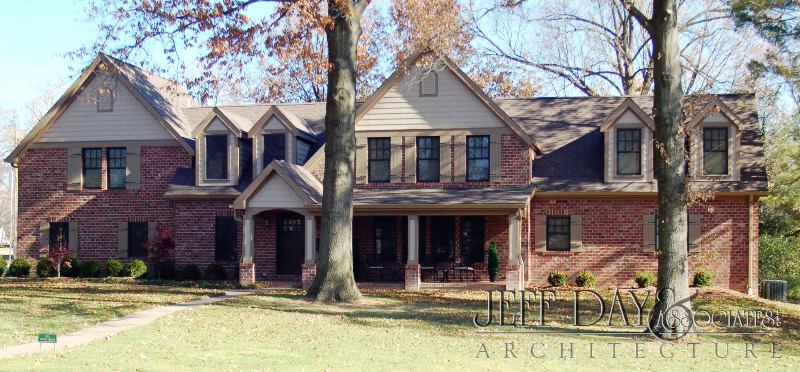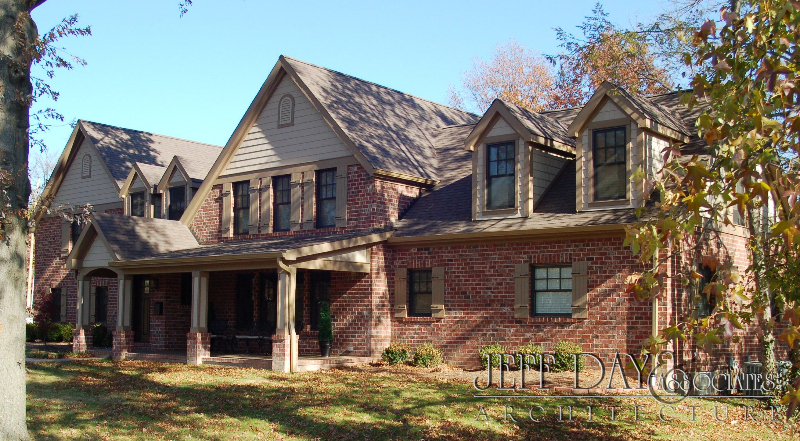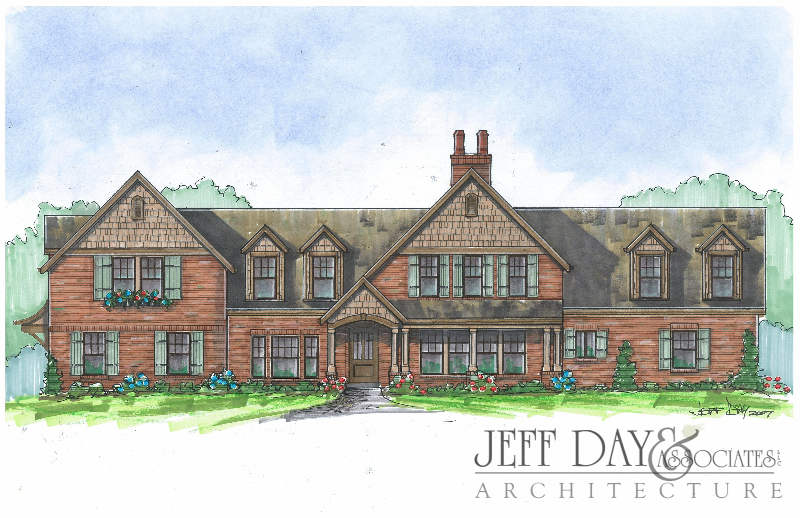Residence on North Taylor Avenue – Craftsman
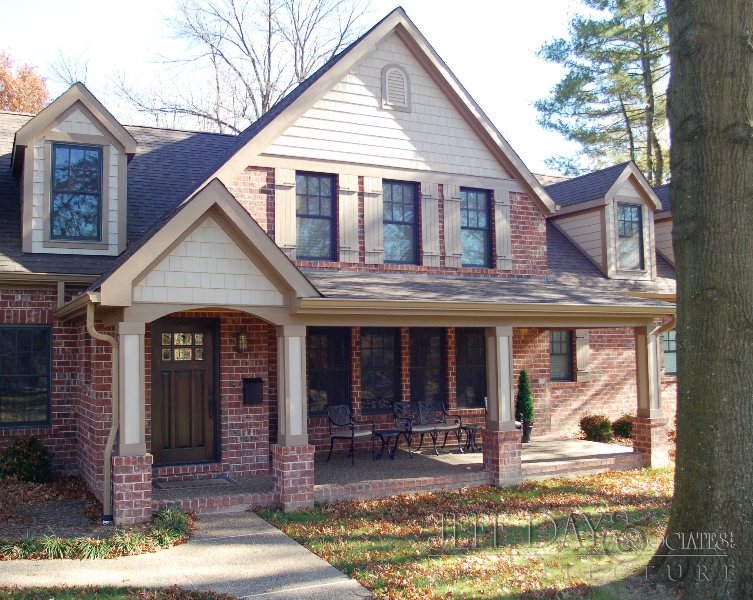
North Taylor is recognized as one of the most prestigious streets in the city of Kirkwood Missouri, rich with beautiful Historic homes with architectural significance. The original home on this lot, was not one of them.
Built in 1957, the original brick ranch style home was still stuck somewhere in the late 1950s. To make matters worse, the current homeowners at the time were hoarders. Measuring this home for a remodel was a true feat – but an award winning one at that!
The new homeowners, Kirkwood’s Deputy Mayor (and now current Mayor!) and his wonderful wife, cam to us with a vision : to make this home not only more liveable by today’s standards, but to stand out as a home that would hold its place on this street, alongside the other majestic homes of by-gone eras.
We set about designing with the clients as we typically do, with a brainstorm meeting including the preparing of sketches together as we explored many options for reimagining this basic brick ranch home. The ideas were numerous – and all lead to a final result of an open floor plan, the addition of a 3 car garage, and the removal of the existing roof structure for an in-attic second level.
The exterior of the home took shape in the form of a Craftsman Estate, introducing arches at a new larger front porch, sweeping roof awnings, and gables and dormers clad in shake shingles. The introduction of Architectural Bronze windows to replace the original aluminum windows, further complemented the earth toned brick and shake shingles, creating a very rich feel to the Craftsman design.
Inside the home, accessed though a simple and smaller foyer, is an open floor plan. The Kitchen, Dining and Great Room all interplay with one another at the rear half of the home – highlighted by the natural light that proceeds in from functional dormers intentionally located throughout the vaulted ceiling and 2 story room. The original garage was converted into a Family Foyer, Laundry, and Study, and houses a secondary stairwell to the second level of the home. The main level of the home is rich in the use of wood finishes found commonly in Craftsman Style homes, stained to evoke a feeling of bold warmth and nature.
At the south end of the home we located the Master Bedroom Suite, providing a private escape from the public spaces of the home. This wing was designed complete with an award winning Master Bathroom decorated withcustom tile designs and designer plumbing fixtures as well as His and Hers closets.
The second level bedrooms were design to be at the front half of the home. This allowed for the interplay of different ceiling heights and vaults at the main floor Kitchen, Dining and Great Room areas. The design allowed for a hallway to run the length of the home, with a nook off the hall, and access to a Recreation Room built into attic trusses above the new 3 car Garage. This space is a great retreat for family and friends to play Pool or watch a movie without interfering with other entertainment that may be underway on the main floor of the home.
Although the original home presented its challenges, from being bogged down by the collections of a hoarder, to pulling together a vision for a grand home on a well established Avenue in Kirkwood – this home design process and construction evolved into a timeless home that will be livable for generations to come. The design of this home was so well respected, that it was given an award of prestige by the city of Kirkwood’s Landmarks Commission in 2009!

