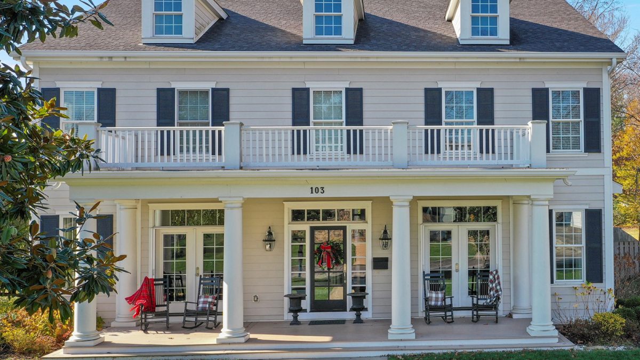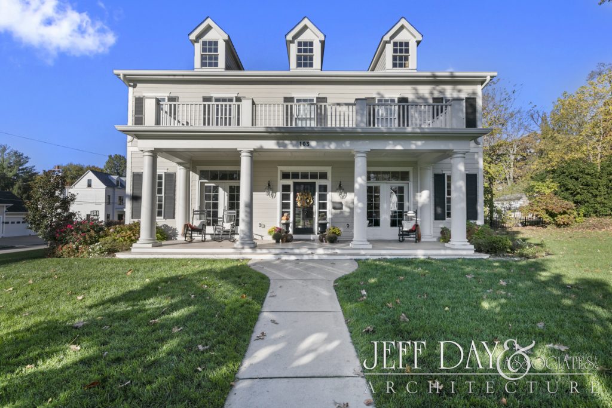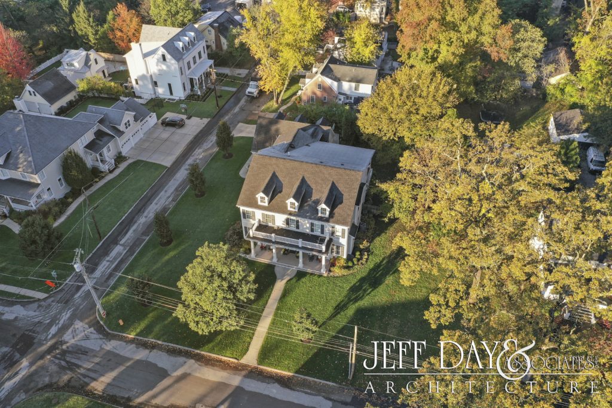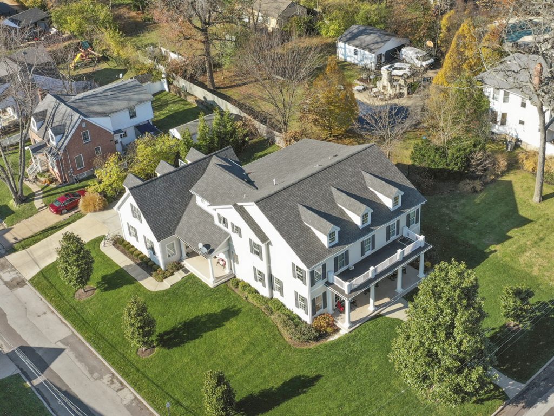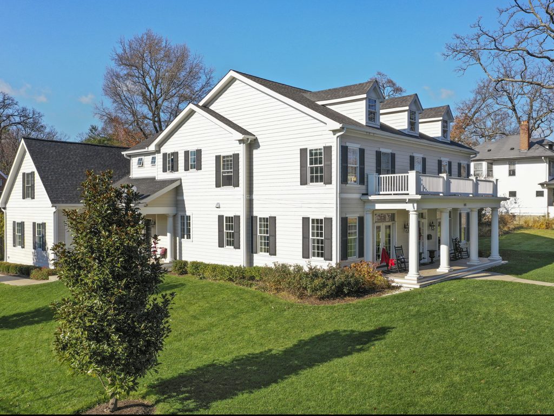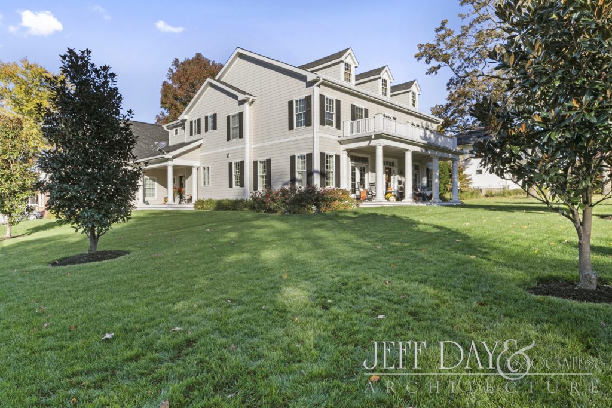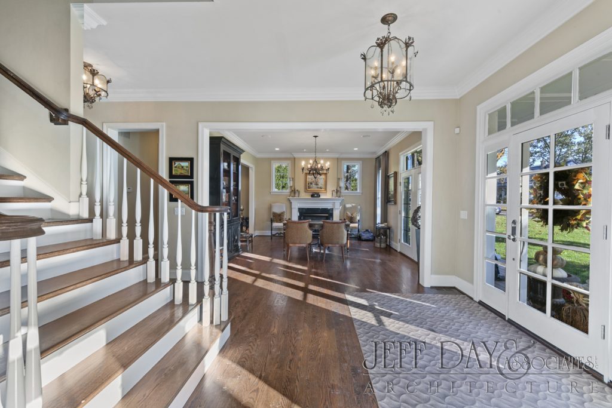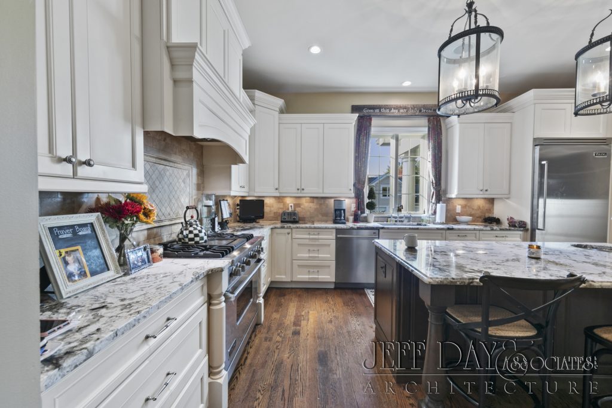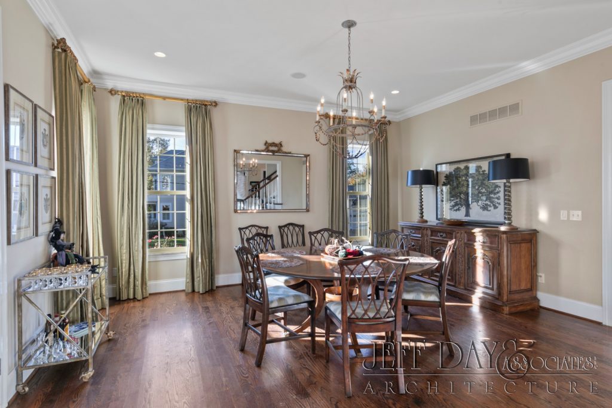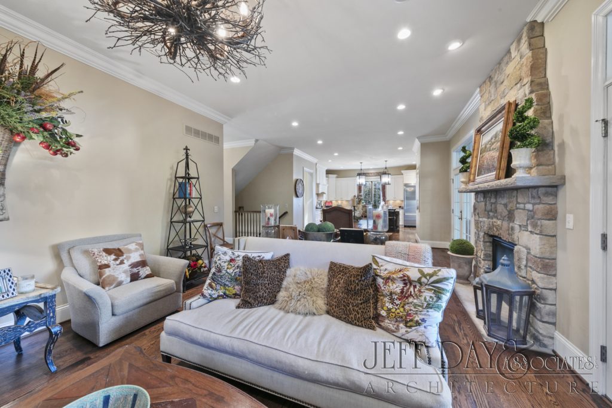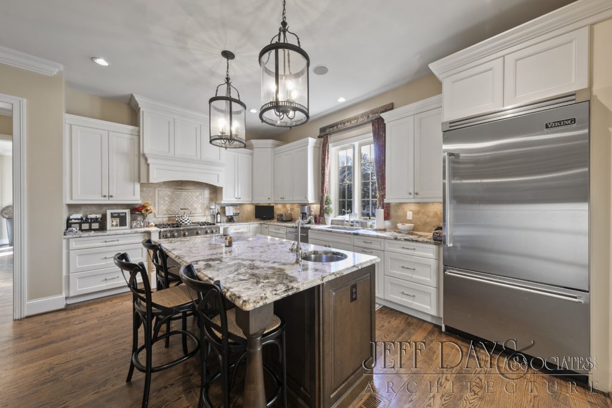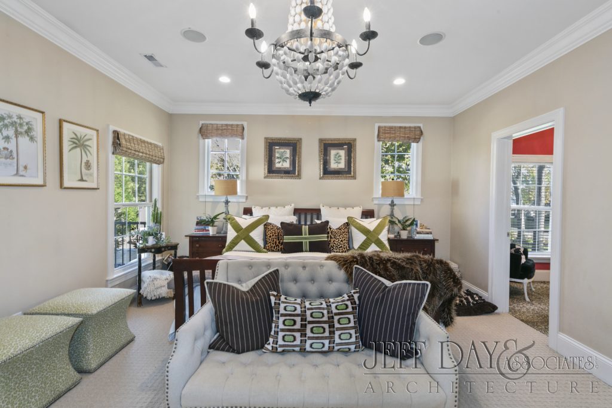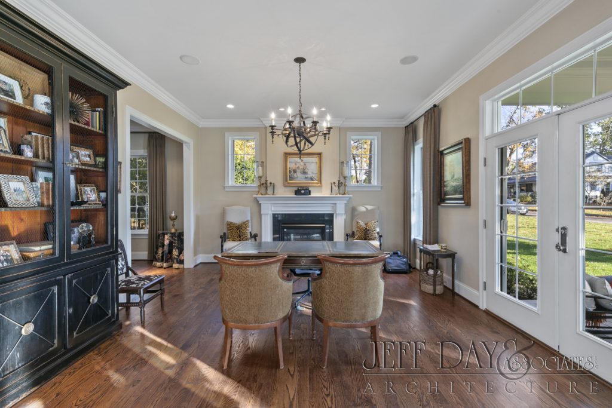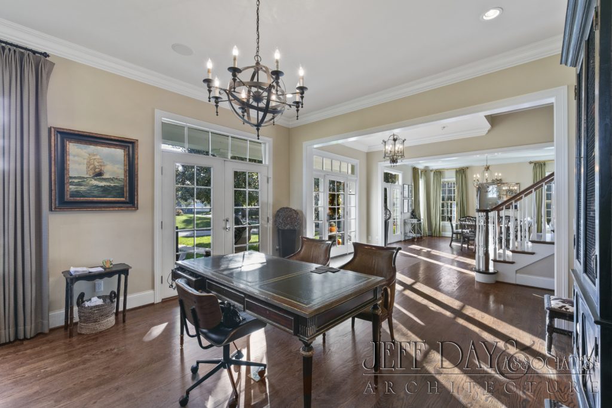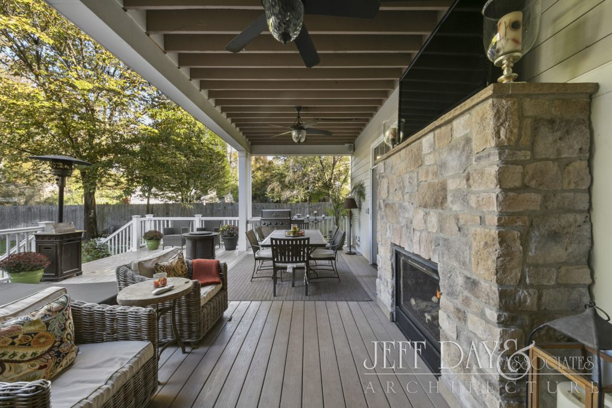Residence In Glendale – Colonial
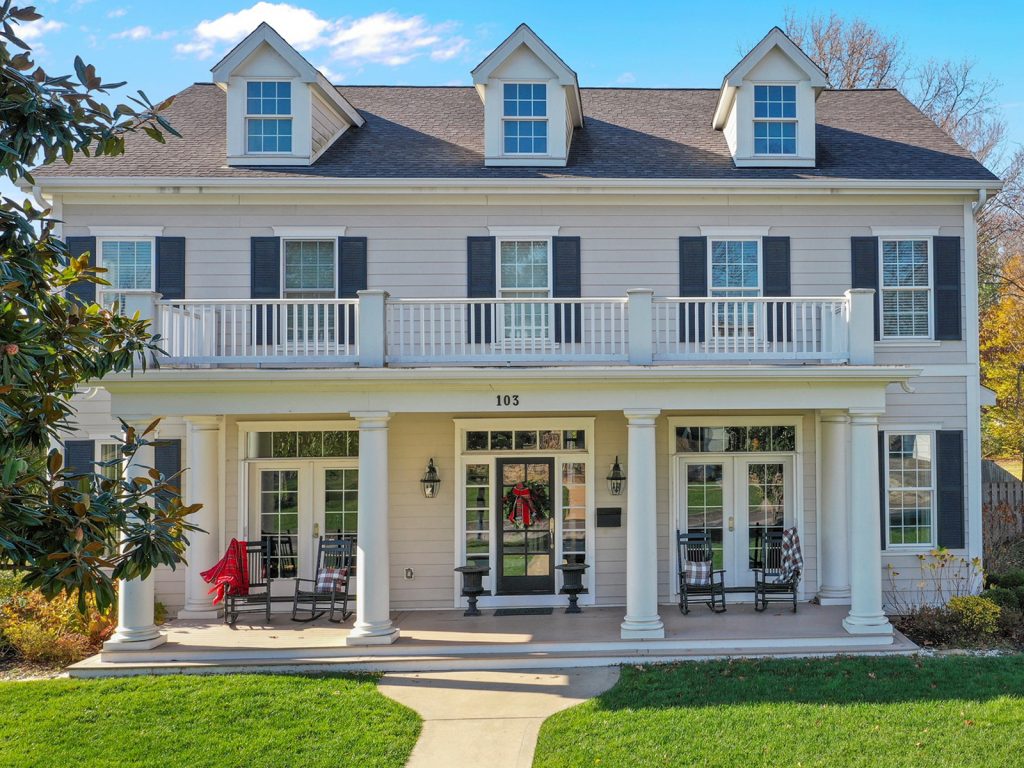
With a love for colonial style architecture This family came to us through their general contractor seeking to build on a corner lot and create a home that would suit the needs of their family of five.
Having an affinity to entertain we designed the entire first floor hey that would accommodate large gatherings of family and friends.
From the front of the home you are greeted by a classic staircase leading to the broad front porch. The porch is designed in a way that allows for front porch sitting with rocking chairs and room for a small al fresco dining area as the seasons may allow. The front porch is true too classic colonial styles with its tall round Doric columns.
Through the front door you enter a beautiful foyer that is broadly open to the traditional formal dining room to your left and a parlor and office to your right. The grand staircase leads to the second floor where all the bedrooms are located.
Through the foyer and past the staircase you find a more open floor plan commonly desired in today’s living standards. The kitchen is open to a less formal dining area as well as the family room which is anchored by a beautiful stone fireplace.
At the rear of the great room you can go outside and spend time with family in a spacious screened porch offering comfort for the majority of the year.
At the second level the master bedroom offers a two-way fireplace that is connected to a private Master porch at the second level with the outdoor fireplace offering heat to extend the use of the porch into the cooler weather.
With the main floor and second floor porches aligned it allows for the colonial style columns to be stacked upon one another floor to floor. Stylistically this look recalls the sleeping porches of colonial homes of the 1800s and early 1900s.
The home has an attached garage at the southwest corner of the property creating an l-shaped floor plan which offers privacy in the rear yard from the side street of this corner lot.
As designed this home provides for large-scale entertaining while offering spaces sized appropriately for more intimate settings. The layout of the home is such that this family will be able to enjoy it with extended family and friends for generations to come.

