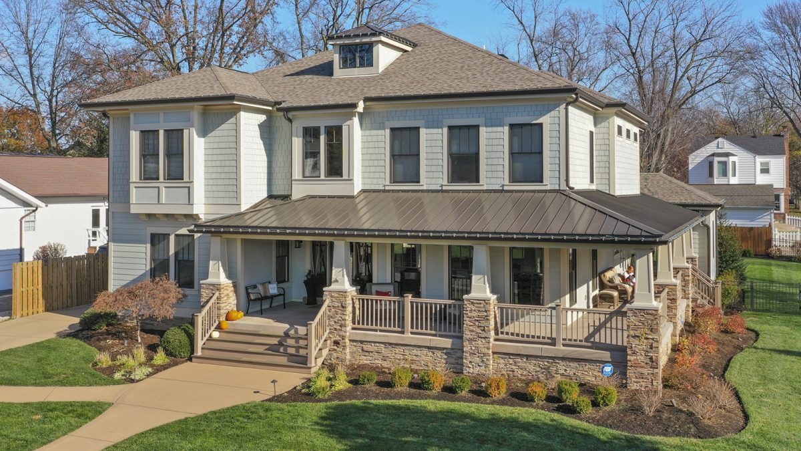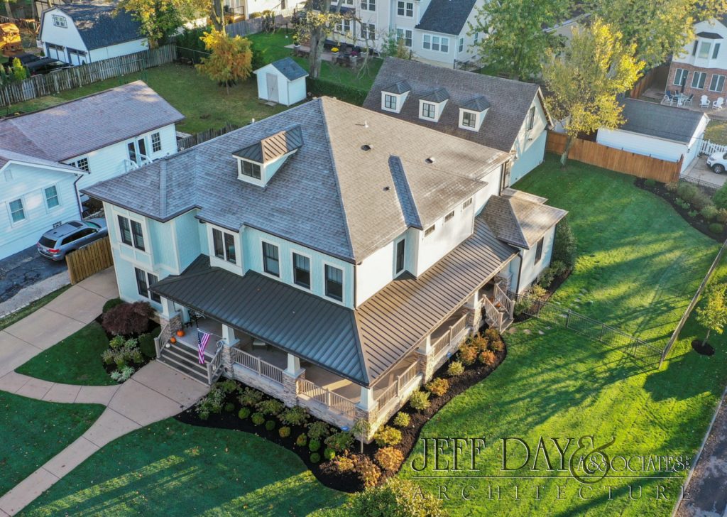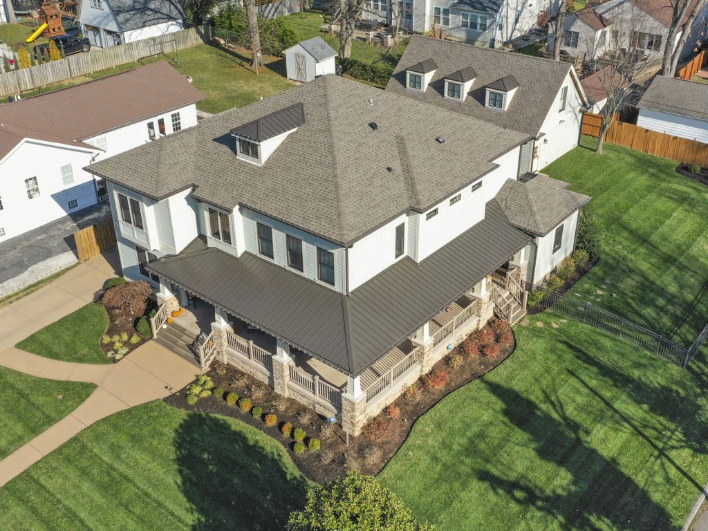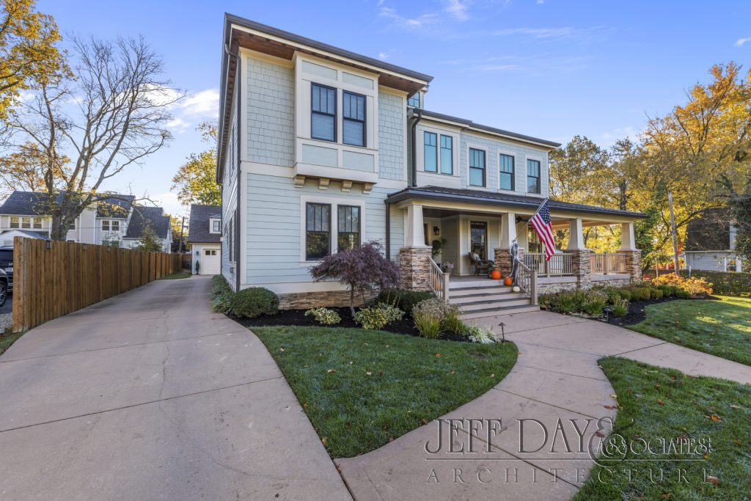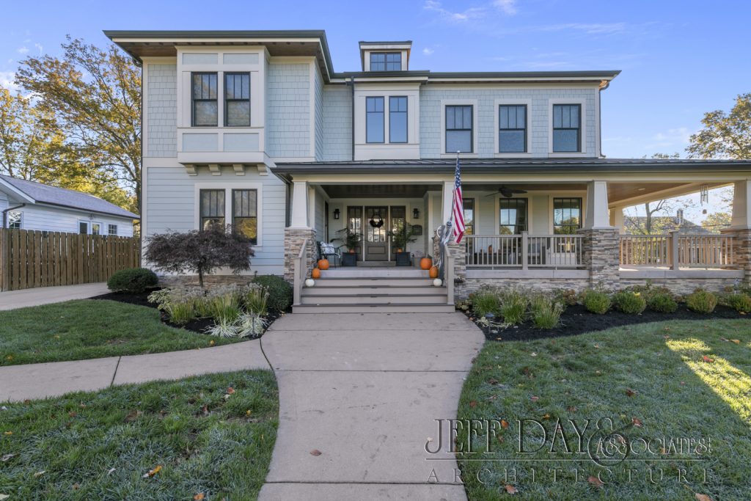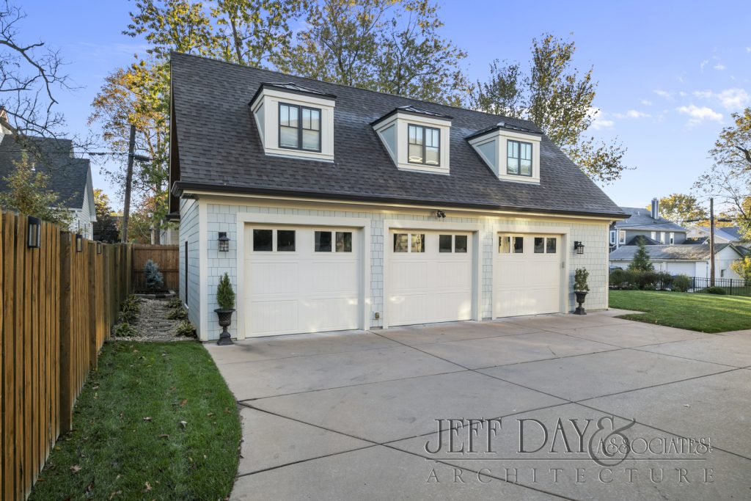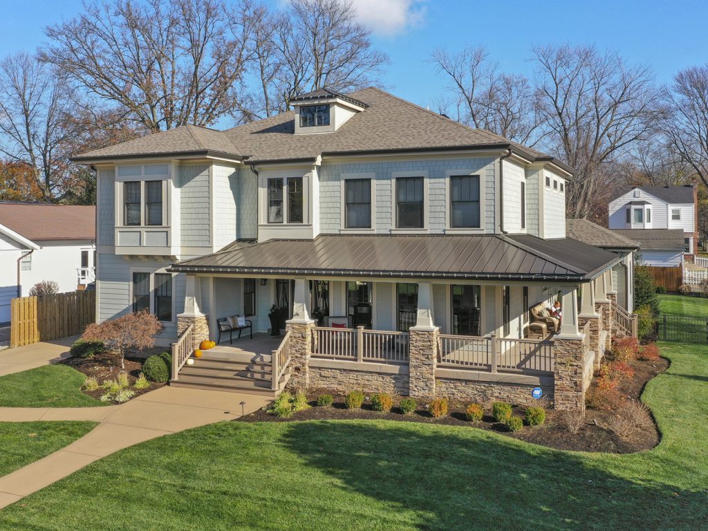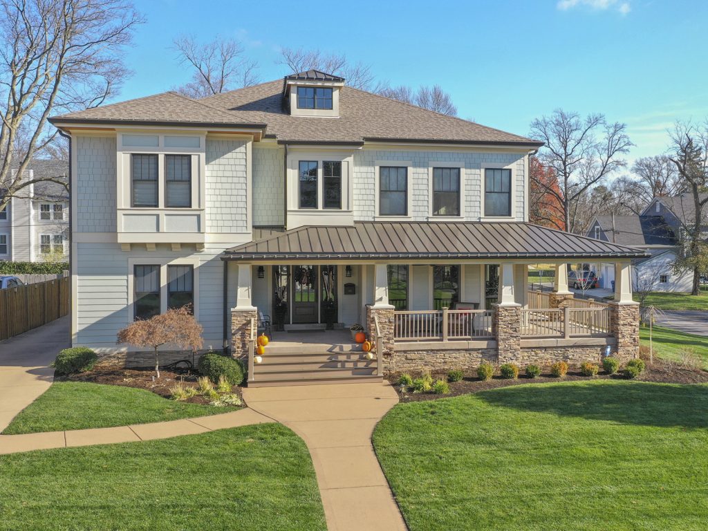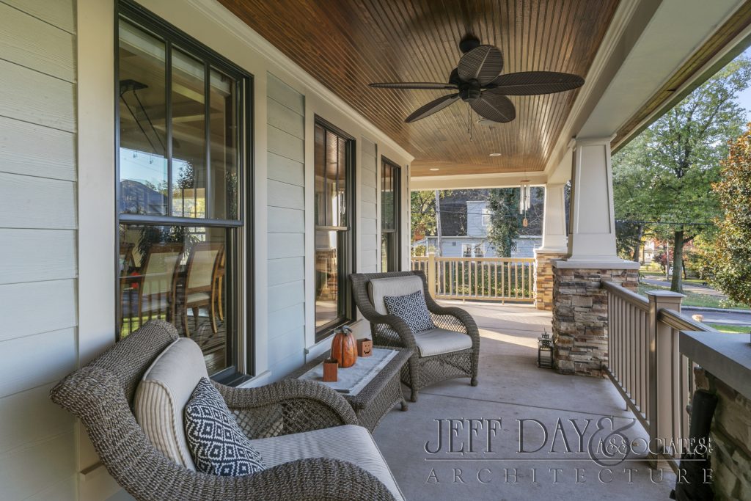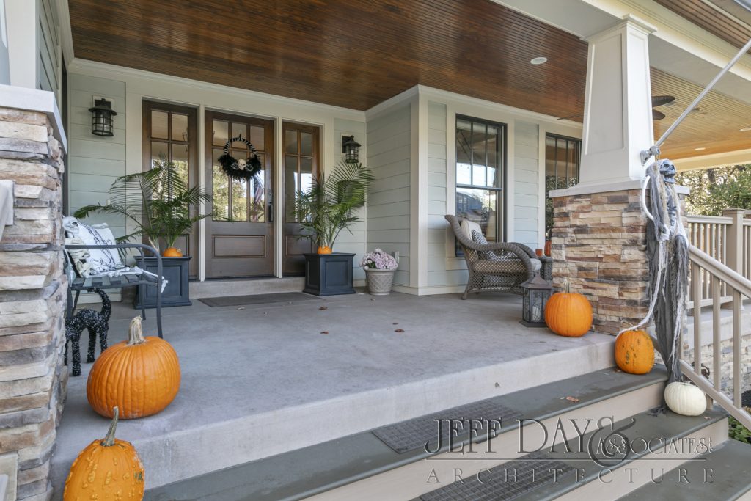Residence in Glendale – Craftsman
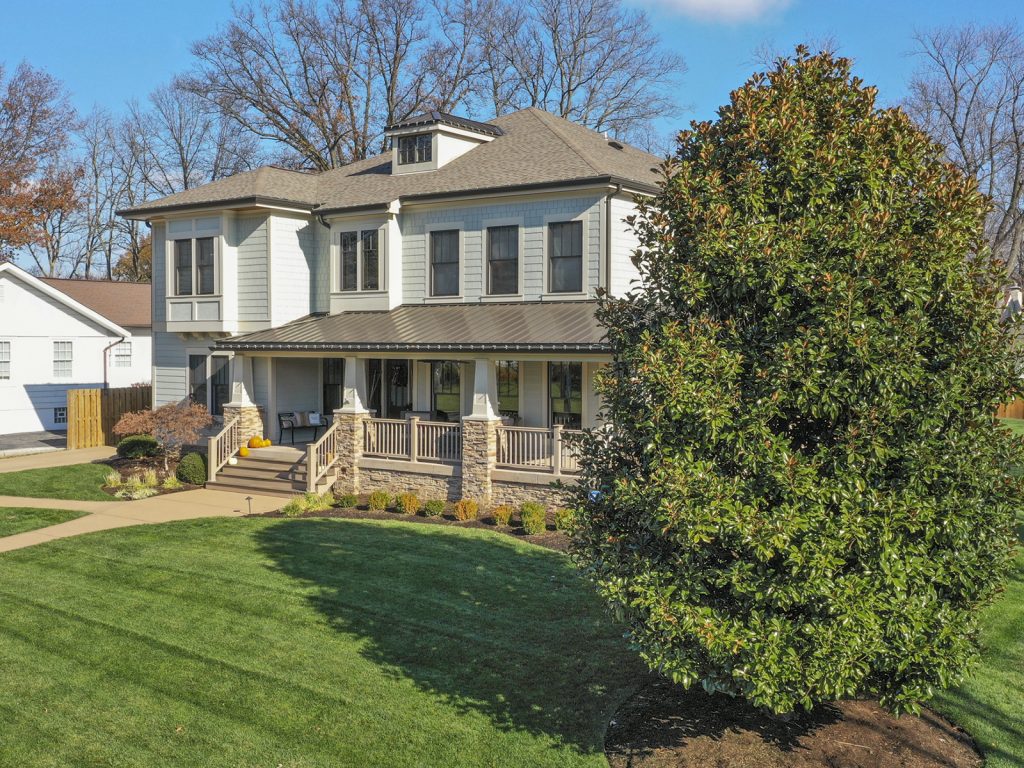
Having located the perfect corner lot these homeowners came to us with the vision of a Craftsman style home with a wrap around porch. In collaboration with the homeowners and their general contractor we set about designing a home that would suit the needs of this family of three.
With a fairly simple traditional Craftsman style square floor plan the exterior of the home is dressed in horizontal lap siding at the main floor with shake siding at the second level. The hip roof is dressed with a front facing Dormer with a metal roof.
The home’s main floor is set high to allow for more grand staircases leading from the yard to the wraparound porch. Upon entering the front porch you are greeted by an extra wide solid walnut entry door with oversized sidelights. That lead to a generously sized foyer that quickly opens up to an open floor plan complete with sunken living room.
The home is complemented with a wraparound porch large enough to provide an outdoor living area and outdoor dining area framed with a series of tapered craftsman style columns seated on Stone pedestals.In the rear yard we designed a carriage house suitable for three cars with a living space above. Using the same Craftsman style architecture this building provides for more of an estate feeling to this property.
Taking on the challenges that exist with any corner infill lot, the collaboration between homeowner, general contractor and architect culminated in a very successful Craftsman style home with a wrap around porch suiting all of the needs of this family.

