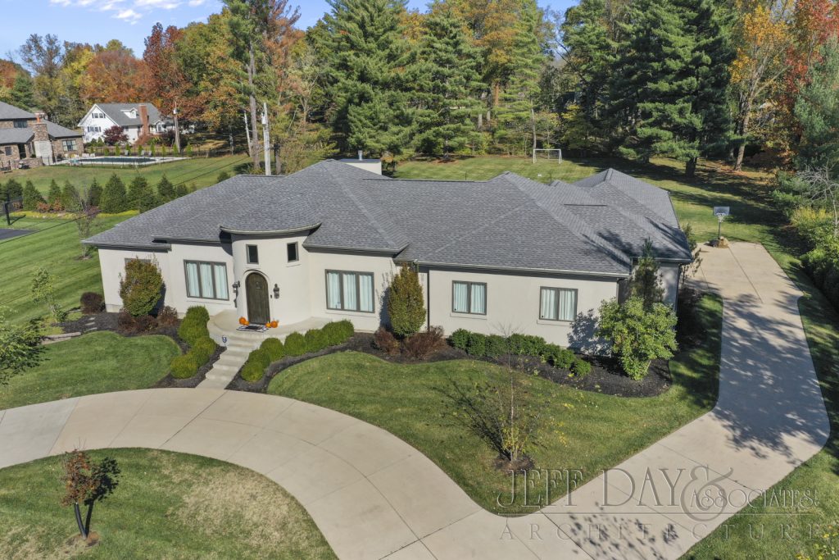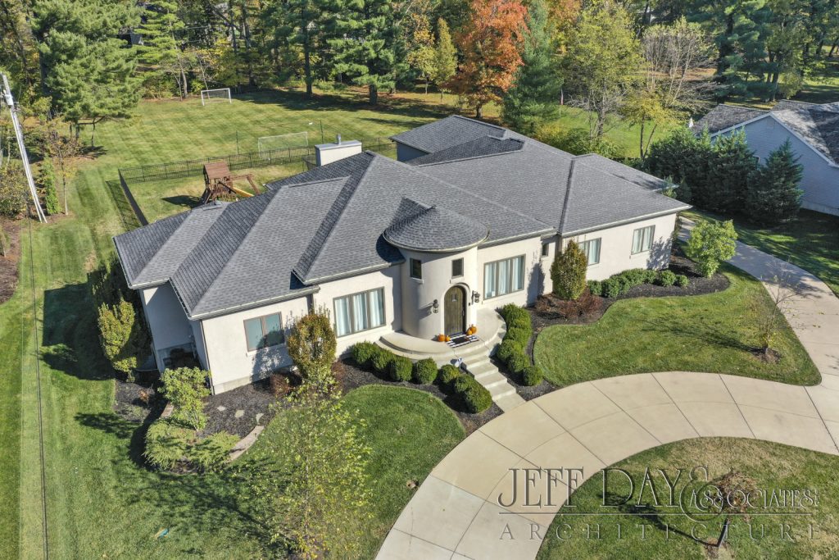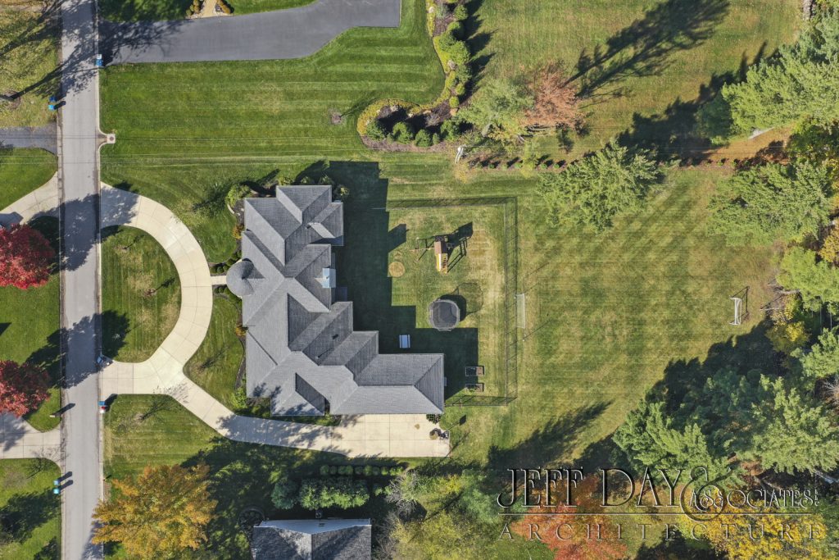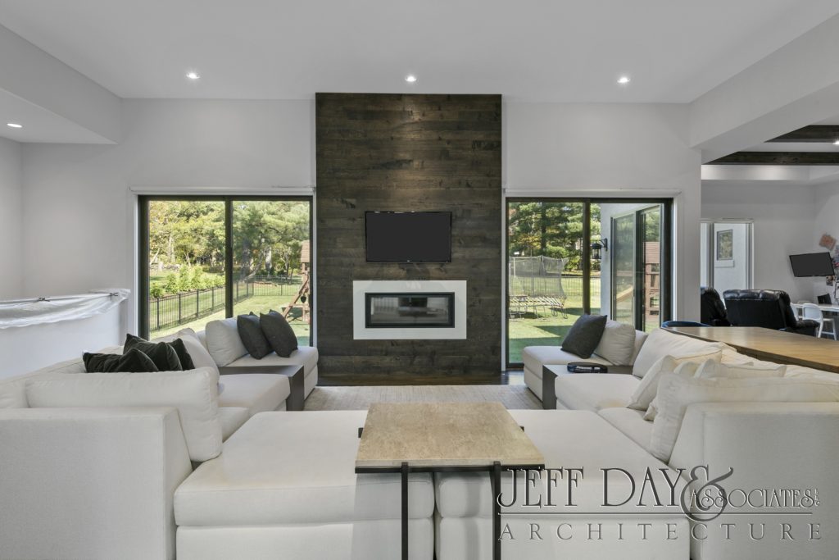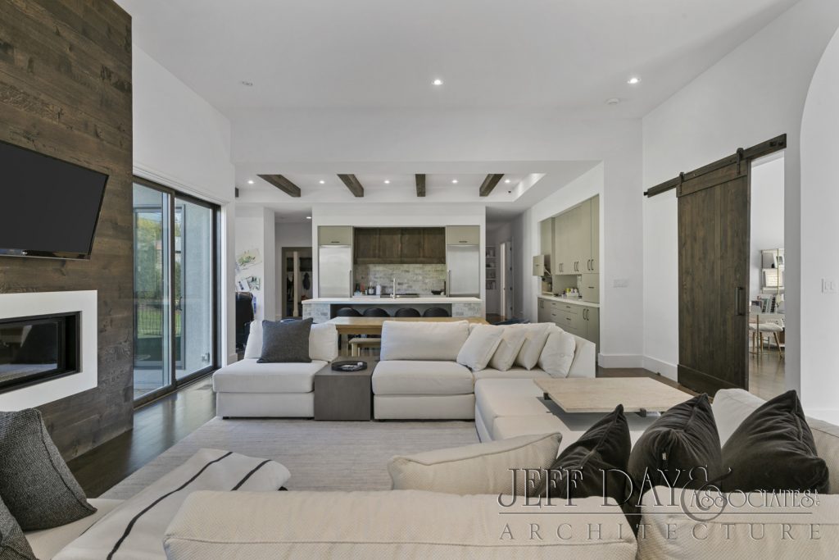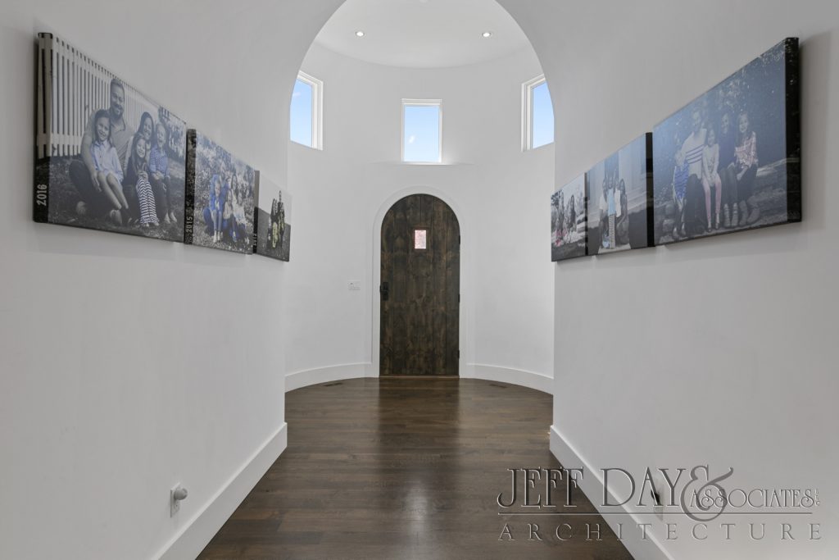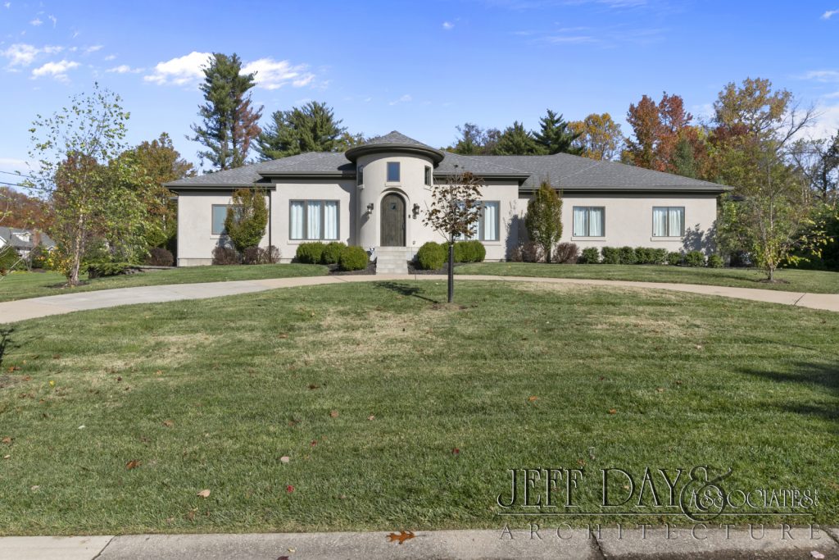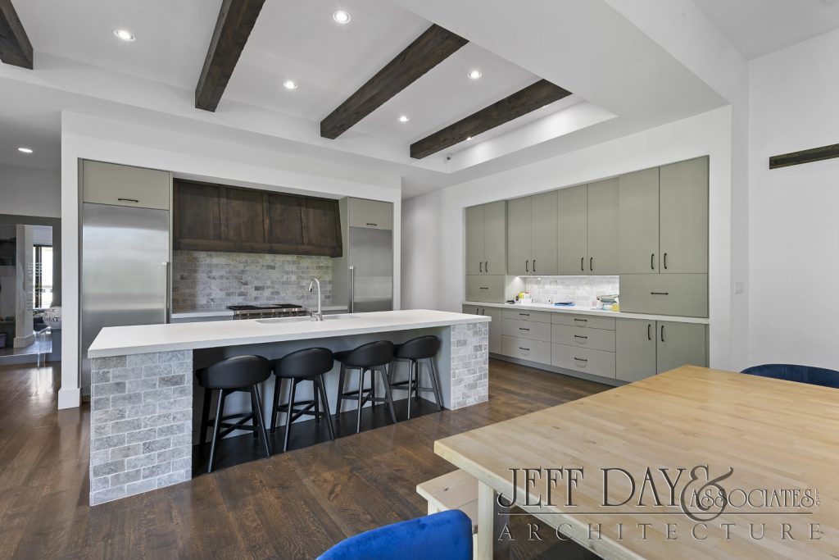Schertzer Residence
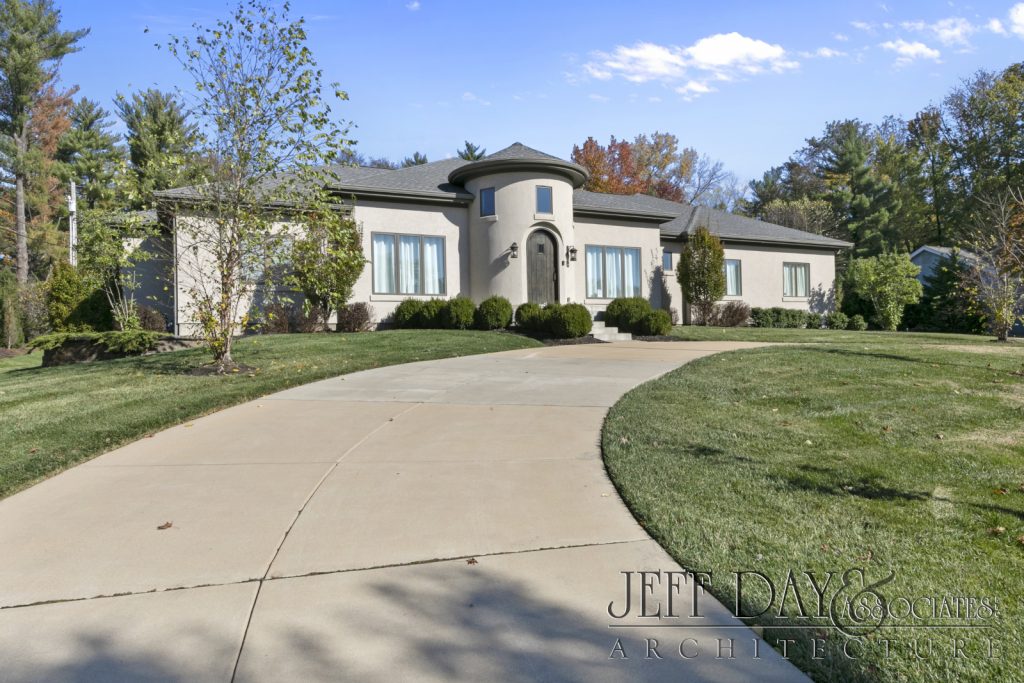
Inspired by Mediterranean architecture this family wanted to find a home to suit their needs that would blend Mediterranean style architecture with more contemporary forms of architecture. The exterior of the home takes on traditional Mediterranean forms and finishes including hipped roofs and stucco. The Mediterranean style is modernized on this home with the use of thin framed simple shaped windows without divided lights.
The home is designed with simple lines common to Adobe style architecture that elegantly frame and bring attention to the rotunda entry to the foyer.
Natural light generously pours into the home with the use of large windows thoughtfully placed throughout the home making other forms of lighting the space unnecessary during daylight hours.
Open ranch style floor plan draws together all of the public spaces as the great room adorned by timber beams on the ceiling and an elegant contemporary clean line style fireplace open up to the kitchen with its family-sized island, gourmet range and beautifully crafted exhaust hood all of which is also open to the dining area.
Changes in ceiling height and the introduction of different textures such as shiplap ceiling treatments and timber beams were designed into the home to evoke different feelings in each of the spaces in the primary public living area.
The kitchen designed to comfortably invite family and guests to gather around the island as the family works together to prepare meals with enough space to let everyone take part in preparing meals.
The rear wall of the open public spaces of this home are replete with large windows opening onto the rear yard inviting the exterior spaces and nature into the home at all times of the year. Glass doors invite you out into the rear yard to celebrate life on the rear patio while children play out in the yard.
Ultimately this design came together just as the homeowners had imagined. Single level living to suit their family of five in a classic contemporary Mediterranean style inside and out.
The Kitchen is showcased with an island and peninsula bar sized appropriately for the entire family to comfortably gather around in any occasion. The custom designed classically styled cabinetry, finished with a 2 step glaze process is complemented by a natural stone top, and the Kitchen is outfitted with commercial grade appliances that would impress any gourmet chef.
The Study is rich with custom designed stained Alder wood bookcases, and situated for views of the lush landscape in the front yard.
The Master Bedroom Suite is perfectly located to serve as an escape for bedtime, or just to cuddle up with a blanket and a good book. The design approach successfully captures fantastic views while providing for peace and quiet.
The spa–like Master Bathroom celebrates the curves of a free standing soaker tub, with a floor to ceiling curved niche decorated in artistically placed glass tiles leaving the impression of a soothing waterfall, while the entry door into the bathroom is flanked by separate his and hers solid wood vanities stained to bring the warmth of the wood into the contemporary design of the room.
The stairwell leading to the second level invites daylight in with a series of diamond cut leaded glass windows which bring daylight into the main floor as well as the loft at the second floor.
The Lower Level provides an escape for children and adults alike for recreation. The space is designed with a focus on truly being an extension of the first floor of the home. Designed and finished with the same level of care as the upper floors of the home, guests can watch movies in the Media Room or take up a game of Shuffle Board or Pool to pass time. The floors of the basement are stamped concrete, stained and sealed to look like wide plank wood flooring.
Through the design process, the team at Jeff Day and Associates collaborated intently with the homeowners and their selected General Contractor to meet the homeowner’s dreams and desires for their new dream home.


