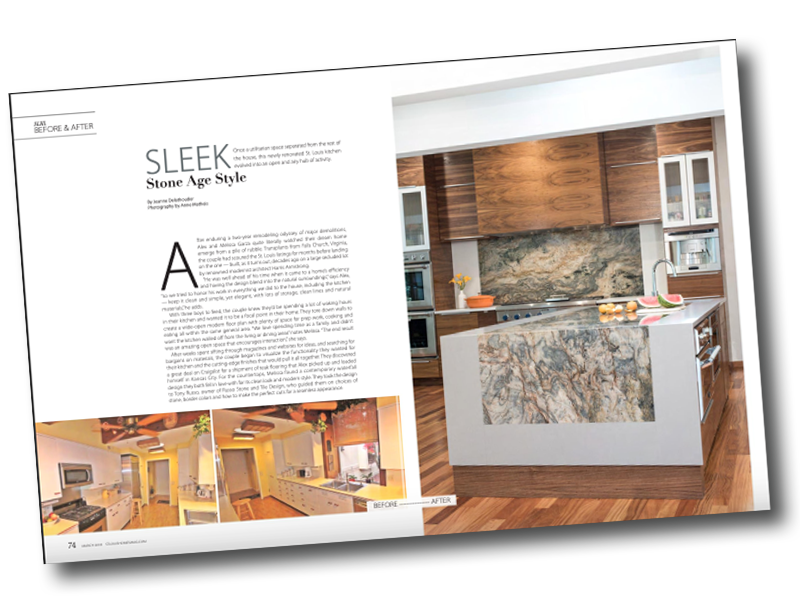Sleek, Stone Age Style – JDA Home Featured in St. Louis Homes and Lifestyles
Our team of architects were brought on to this renovation project to update a Modern/Contemporary style home. St. Louis Homes and Lifestyles Magazine ran n article featuring the magnificent kitchen the owners had installed.

After enduring a two-year remodeling odyssey of major demolitions, Alex and Melissa Garza quite literally watched their dream home emerge from a pile of rubble. Transplants from Falls Church, Virginia, the couple had scoured the St. Louis listings for months before landing on the one — built, as it turns out, decades ago on a large secluded lot by renowned modernist architect Harris Armstrong.
“He was well ahead of his time when it came to a home’s efficiency and having the design blend into the natural surroundings,” says Alex, “so we tried to honor his work in everything we did to the house, including the kitchen — keep it clean and simple, yet elegant, with lots of storage, clean lines and natural materials,” he adds.
With three boys to feed, the couple knew they’d be spending a lot of waking hours in their kitchen and wanted it to be a focal point in their home. They tore down walls to create a wide-open modern floor plan with plenty of space for prep work, cooking and eating all within the same general area. “We love spending time as a family and didn’t want the kitchen walled off from the living or dining areas” notes Melissa. “The end result was an amazing open space that encourages interaction,” she says.
Read the whole article at St. Louis Homes and Lifestyles Magazine.

