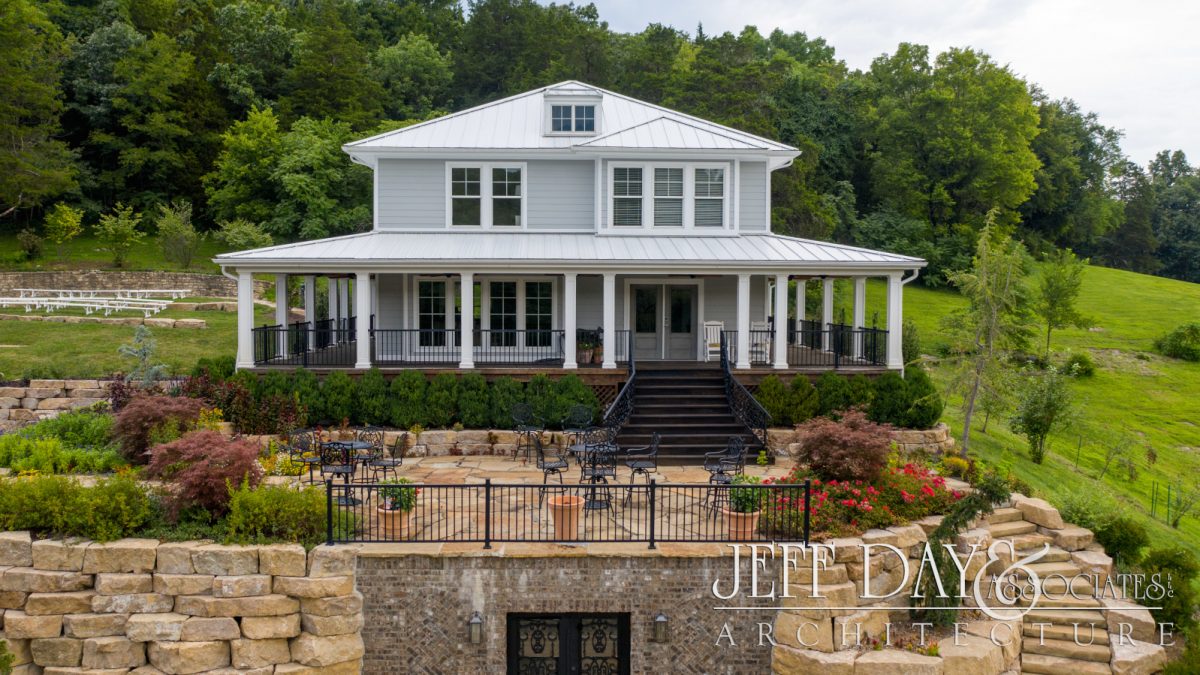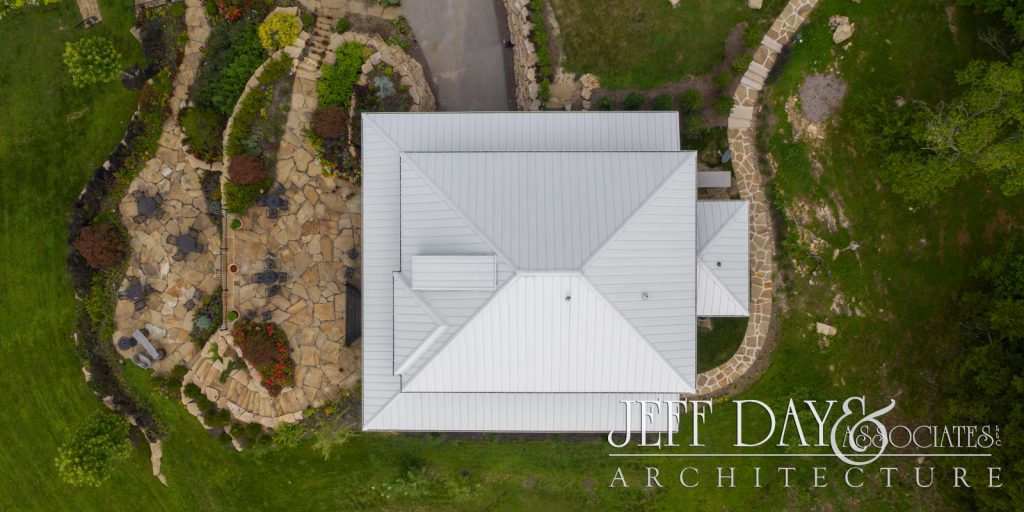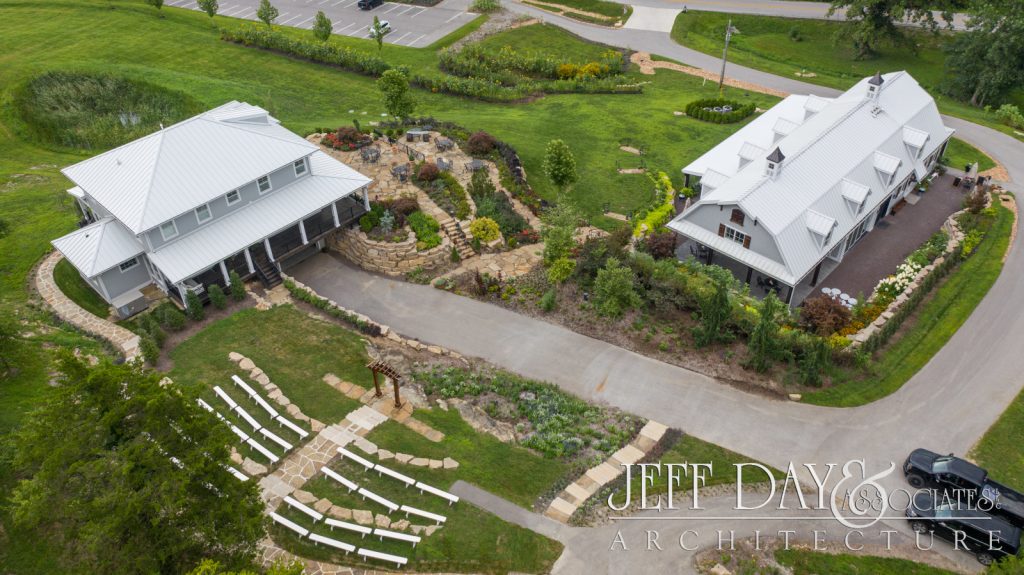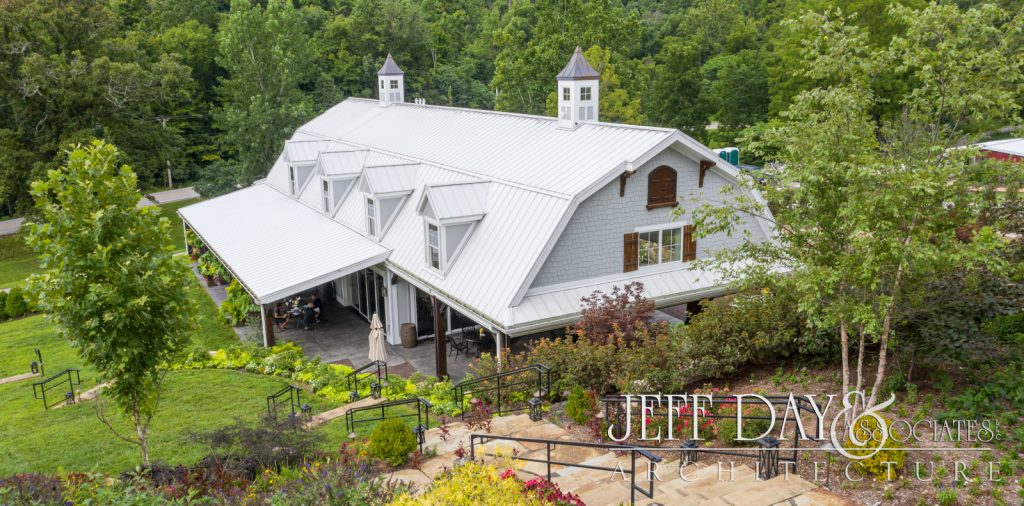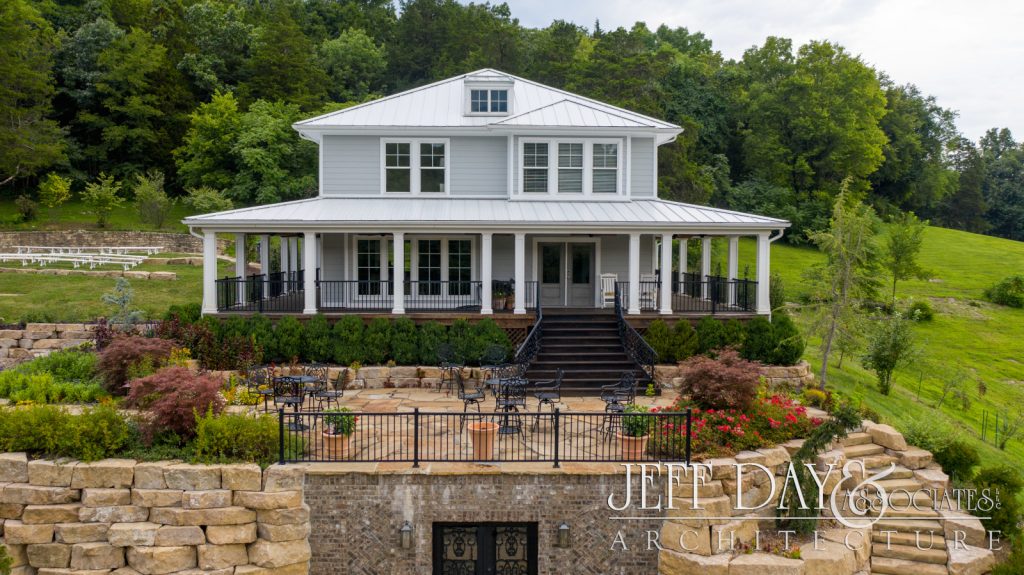Sunflower Hill Farms Bridal Retreat
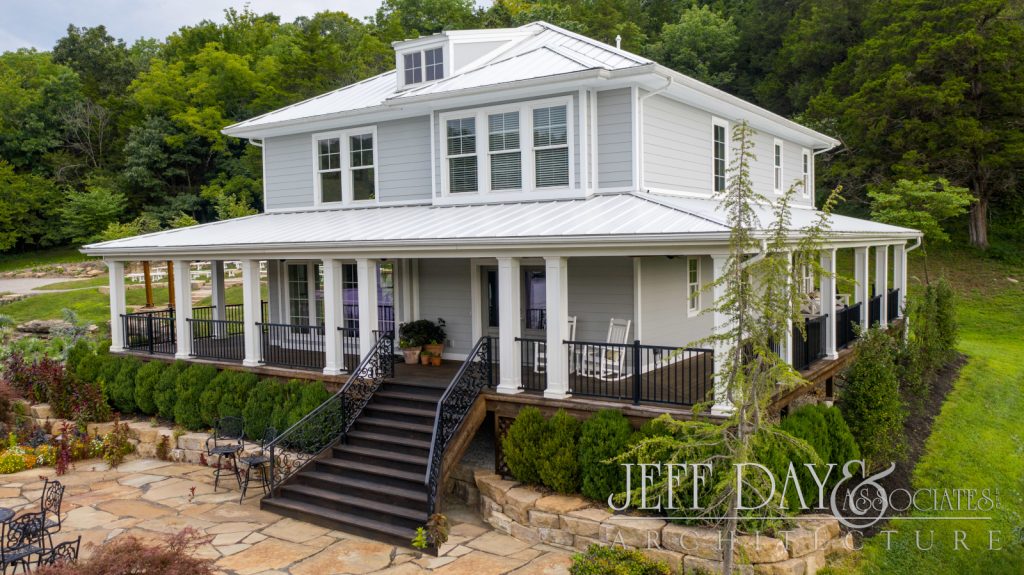
Our client for this project had a dream of creating not only a working farm but also a wedding venue but they would use their retirement years to enjoy.
Sit against one of the most picturesque properties in Augusta Missouri with the beautiful backdrop of rolling hills there is no better place to have a wedding reception or to just spend a day relaxing with a glass of wine and maybe a little lunch.
We were commissioned to create all of the buildings on this property starting with the wedding venue and farm store where the produce would be sold.
The reception hall itself is situated inside of a classic barn style building with shake shingles and a gambrel style roof. Inside the barn the structure is wide open to the ceiling creating a voluminous area to hold wedding receptions or other parties. No expense was spared to make this venue absolutely the most beautiful place for an escape.
The owners wanted to create a home that one day they could move into but until the day they did it would be a beautiful home or brides and their bridesmaids to spend the night and to get ready for a wedding.
Rich and Craftsman detailing this Foursquare style home with its hip metal roof and Craftsman standard shed roofed Dormer, is clad in horizontal painted a classic gray color that stands out when framed with the white trim and bright white Windows of the home.
The home is caressed with a beautiful wrap-around porch with a corrugated metal roof large enough for lounge furniture including couches and a few areas perfect for a porch swing or rocking chairs. From the porch with its stained cedar wood decking and stairs and beautiful black iron railings, visitors can capture a 270° view of the rolling hills the pastures and the crops. The outbuildings including the reception hall Barn are designed with the same fit and finish of the craftsman style architecture giving a sense of completeness to the estate.
Inside the home there are surprises at every turn. From the beautiful painted wood kitchen cabinetry to the beautifully designed tile wall mosaics or the angled fireplace that compliments the parlor beautifully, this home would be perfect for a large bridal party to relax and have a girls night before a big wedding day!
The main floor provides for a first floor master bedroom suite, while the upper floor provides for four additional bedrooms with a central hall.
The lower level provides for some recreation space, as well as a tuck under garage but hidden behind a door you are led to a barn wood clad corridor that leads to a stone cave that is converted into a wine cellar beautifully clad in stone veneer with doors that lead out to an exterior natural stone paved terrace providing yet another vantage point for the spectacular views of the property.
From this Stone paver patio outside The wine Room a sweeping stair built of natural Stone wraps around the lush landscape and takes you whimsically to a mid yard natural Stone paved terrace providing yet again a new vantage point.
At every turn this property provides unbelievable backdrops for wedding pictures that are timeless and beautiful!

