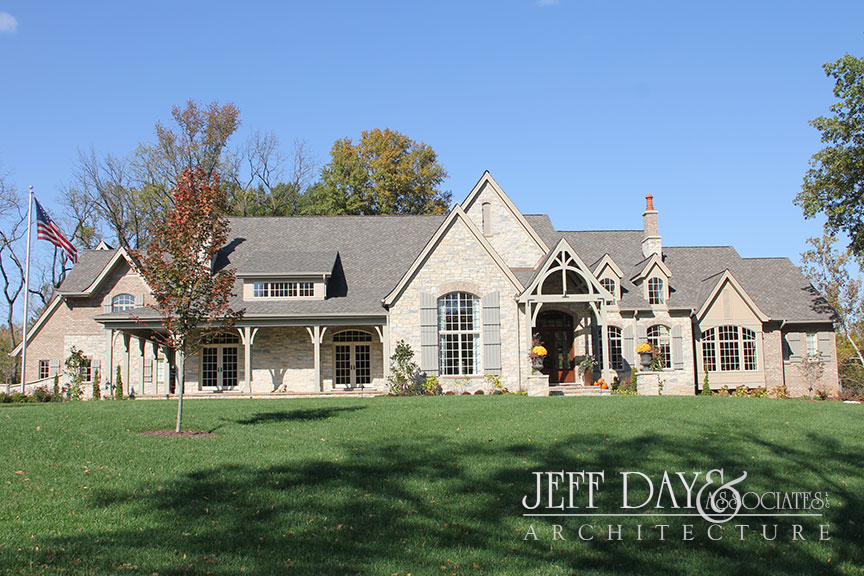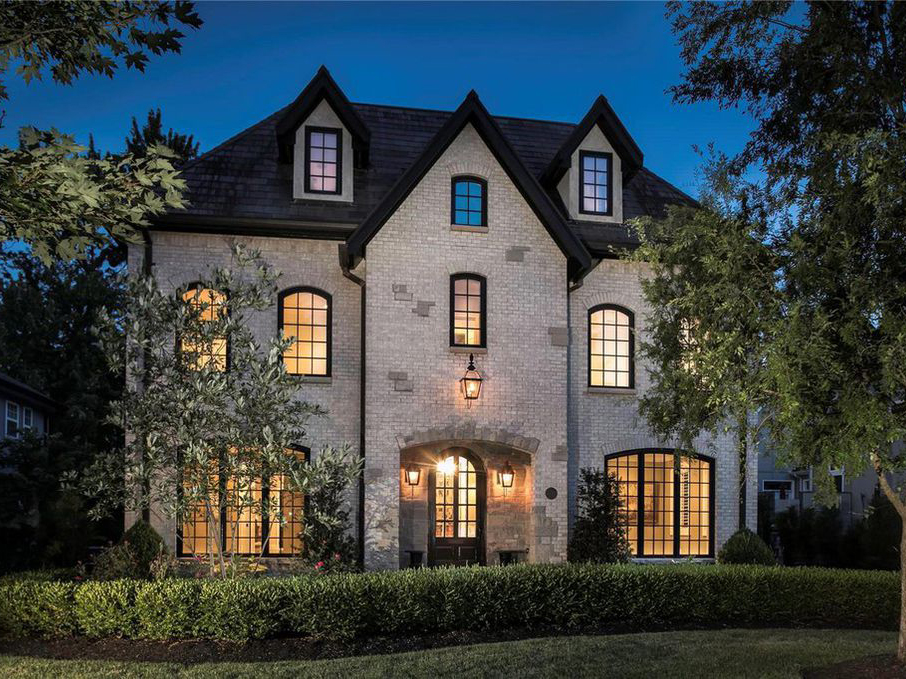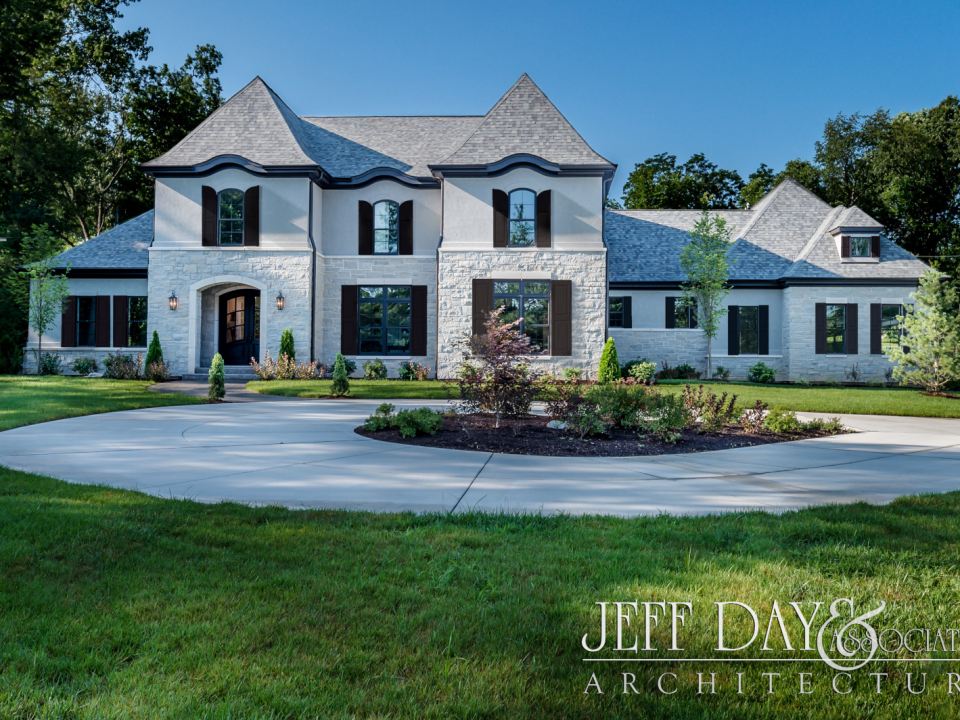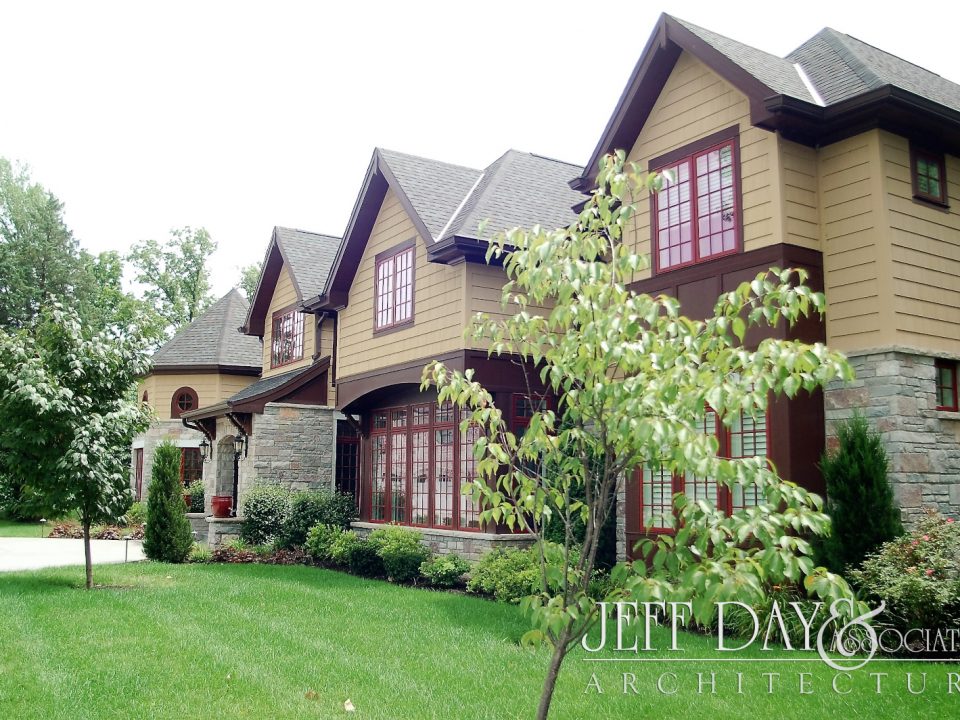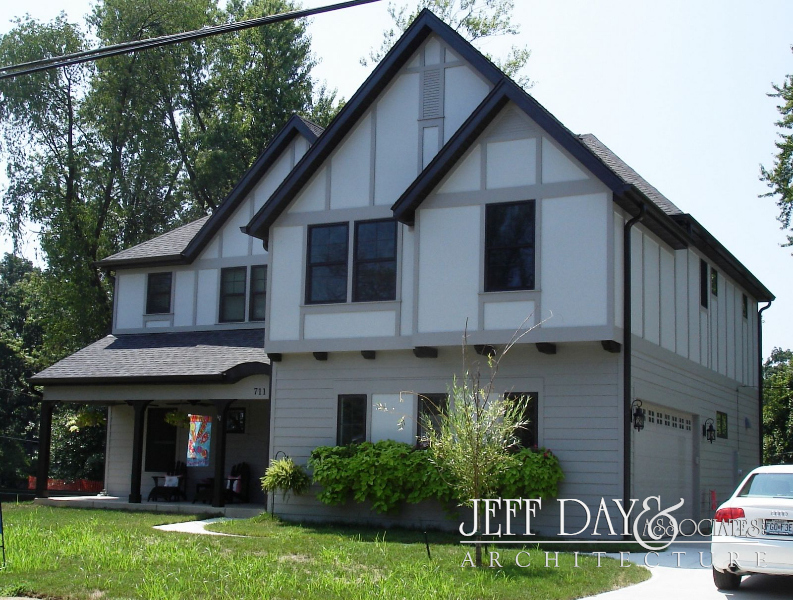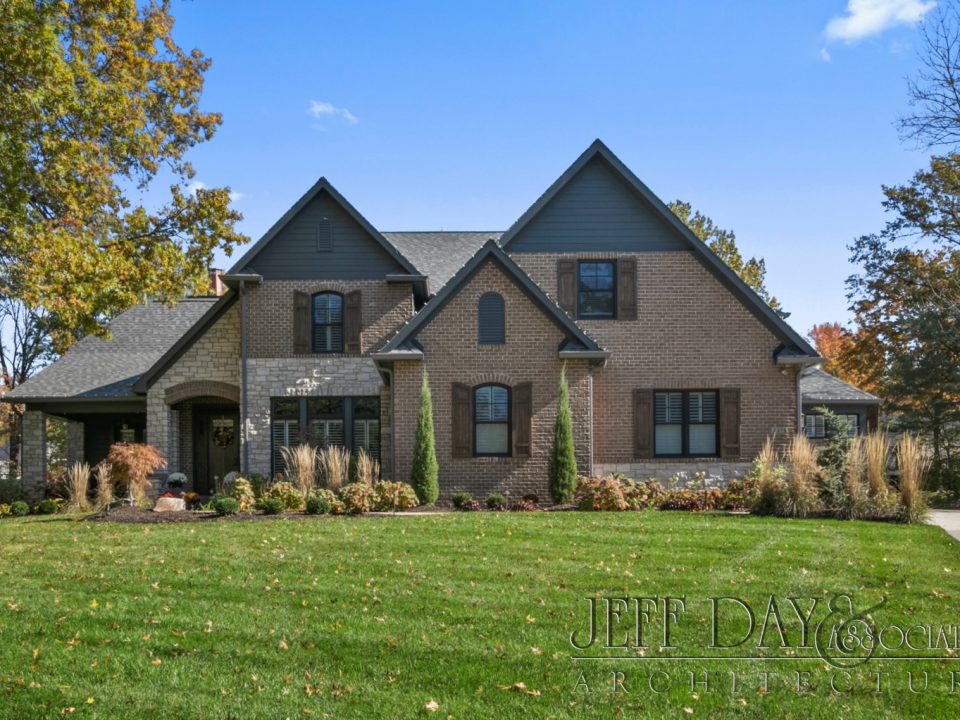Tudor Revival
Tudor Revival style homes can be seen across all areas of St. Louis. From the neighborhoods like North Hampton and Lindenwood Park with smaller bungalows to the larger estates in Ladue and Town and Country, you'll see Tudor Revival Architecture in all its various forms. If you are building a new Tudor style house or renovating a traditional Tudor home, the architects at Jeff Day and Associates will make your vision come to life. Read on the see what features to incorporate to your house plans.
Read More
Tudor Revival Architecture
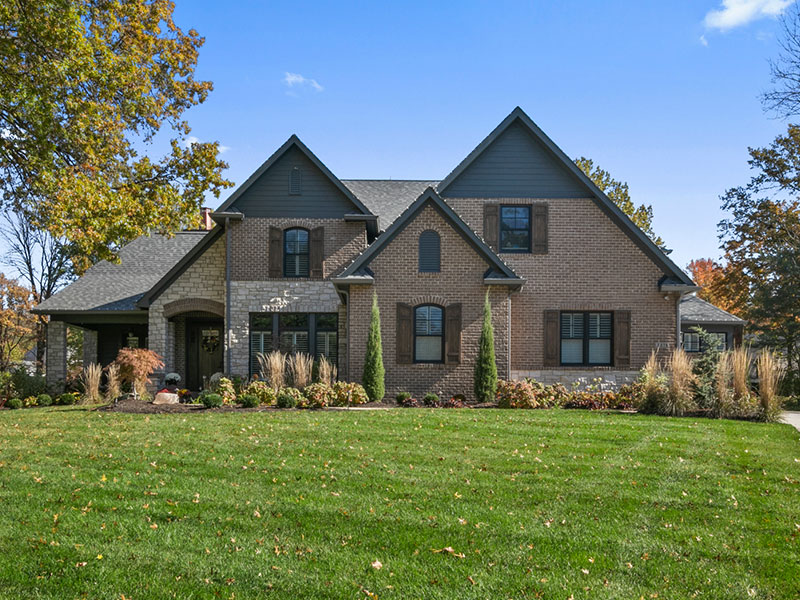
Designed to mimic their English cousins, Tudor Revival houses are easily recognized by the steep-pitch cross gabled roofs and half-timbered exterior. Because Tudor style homes have a wide variety of styles and layouts by using elements of Tudor architecture you can create a stunning classic Tudor look or a more whimsical Hansel and Gretel style cottage.
Style Elements of a Tudor House
Asymmetrical
Unlike the Colonial style homes of that era, Tudor homes have architectural details that are arranged asymmetrically. Multi-gabled roofs, window placement and the off-center entryway all give the Tudor its aesthetic appeal.
Steep, Cross-gabled Roof Lines
The steeply pitched Tudor roofs are well suited to St. Louis weather because of how easily it sheds water and snow. Tudor style homes are notable for having either a dominant cross gable or multiple overlapping gables. This prominent architectural detail gives these houses an interesting shape. Adding a dramatic roof line can make your new home eye-catching.
Window Groupings and Placement
Asymmetrical in design, classic Tudor homes have windows in various sizes adding to its charm. Usually older Tudor homes have casement windows that are diamond-paned and may have stained glass. These windows are typically in groups of three or more rows and are outlined in metal or stone. Another traditional feature of this English inspired home is the oriel or bay windows that create appeal as well as using the interior space for additional seating.
Stone, Brick, Slate or Stucco Exteriors
Made to withstand the weather in England, the exteriors of Tudor homes are usually made with sturdy materials. You may think of a Mediterranean home when you think of stucco, but it is common in classic Tudor architecture to see a façade with a mixture of stucco with brick, slate or stone. However, more modern Tudor style homes can be built with only brick or stone exteriors and use other architectural elements to give the Tudor style.
Decorative Half-Timbering
The half-timbering on Tudor Revivals might be one of the most iconic architectural elements and creates a striking contrast to the exterior. Originally, half-timbering on Tudor houses created by leaving the timber frame of the house exposed and filling in the space with stucco. On modern homes, the half-timbering is decorative and not structural but is still stunning.
Arched Doorways
Typical of the period, traditional Tudor architecture features arched front doors that are outlined in brick or stone. More contemporary Tudor house plans forgo the arched front door and have an arched entryway built out of a stone or brick instead. It is also common to see arched interior doorways either as you
Immense Chimneys
At the time this architectural tradition was created, massive fireplaces were needed to heat the spacious rooms defining large chimneys as a key exterior element of Tudor homes. It’s not uncommon to find classic and contemporary Tudor Revival houses with stone or brick chimneys capped with chimney pots
Dormers
Even though it is not a necessary addition to be a true Tudor, you will often one or more dormers jutting out from the roofline of a Tudor style house. Depending on the shape and size of the gabled roof you may see a small dormer juxtaposed with a main gable. You may also see a row of small dormers or a shed dormer in between two cross gables.

