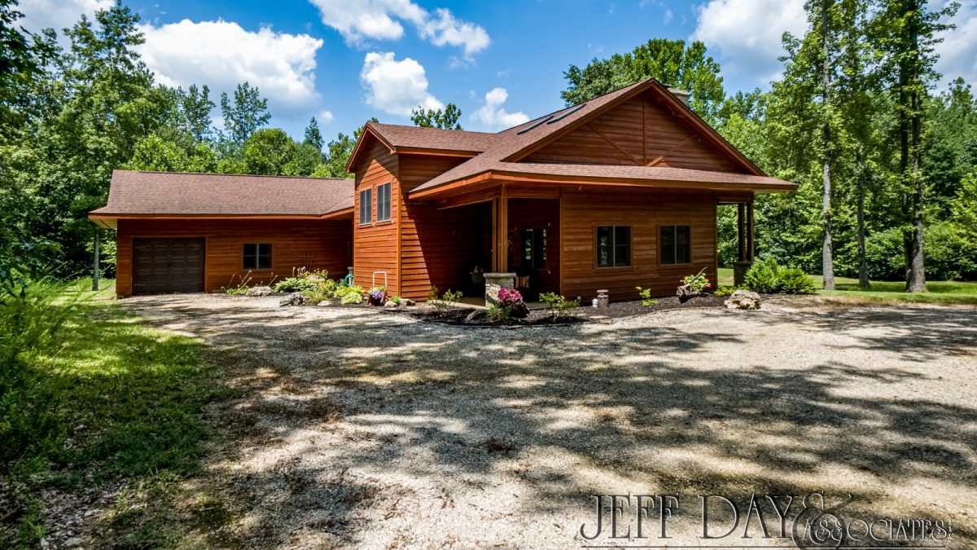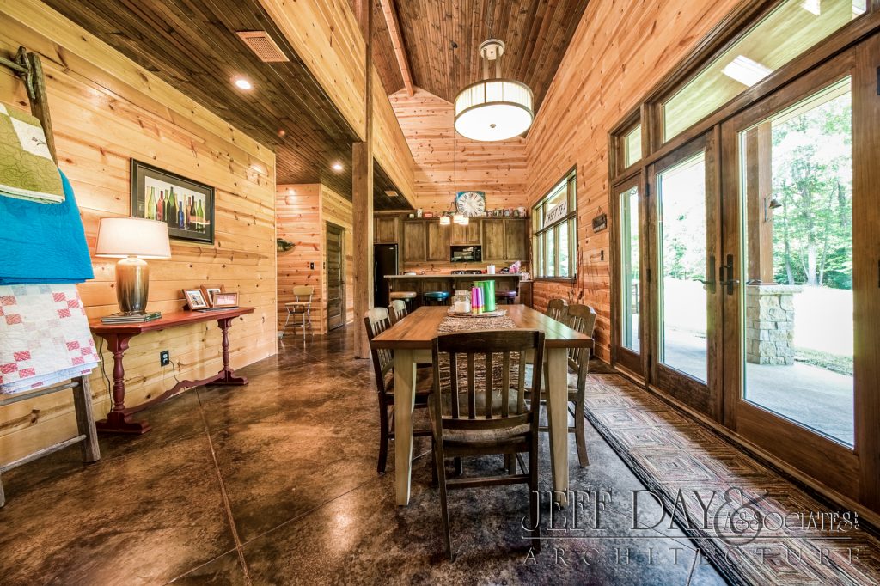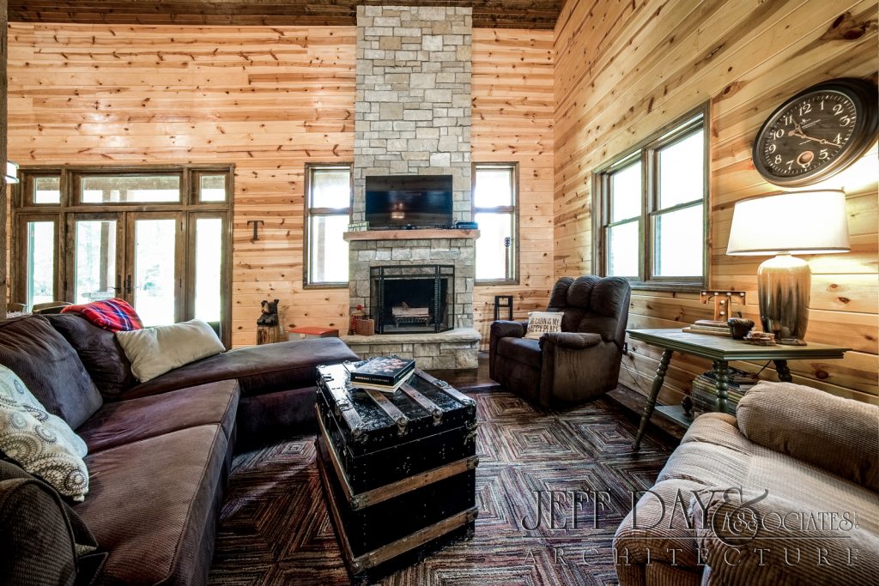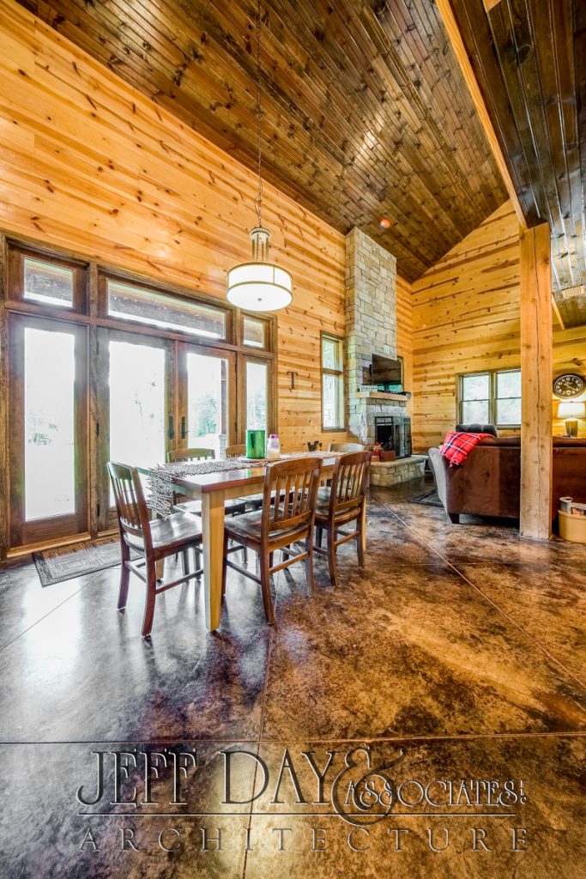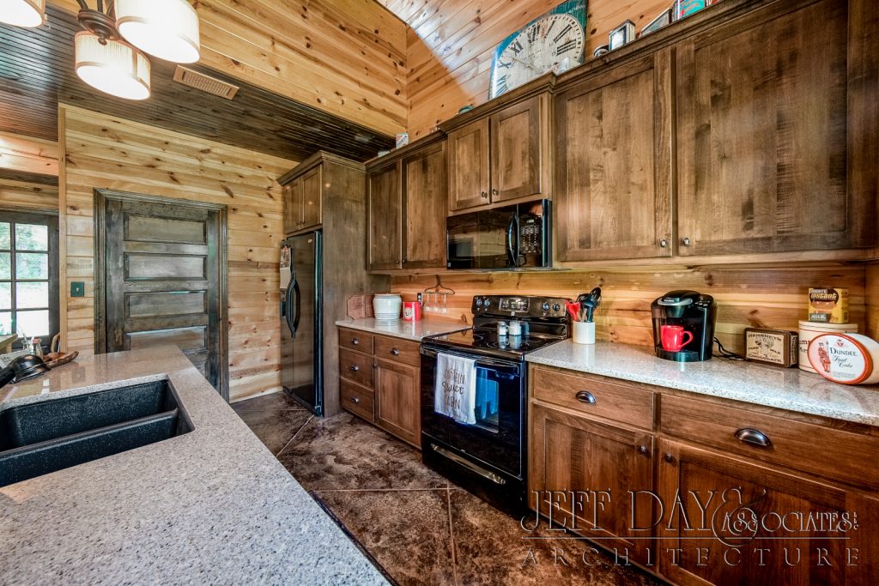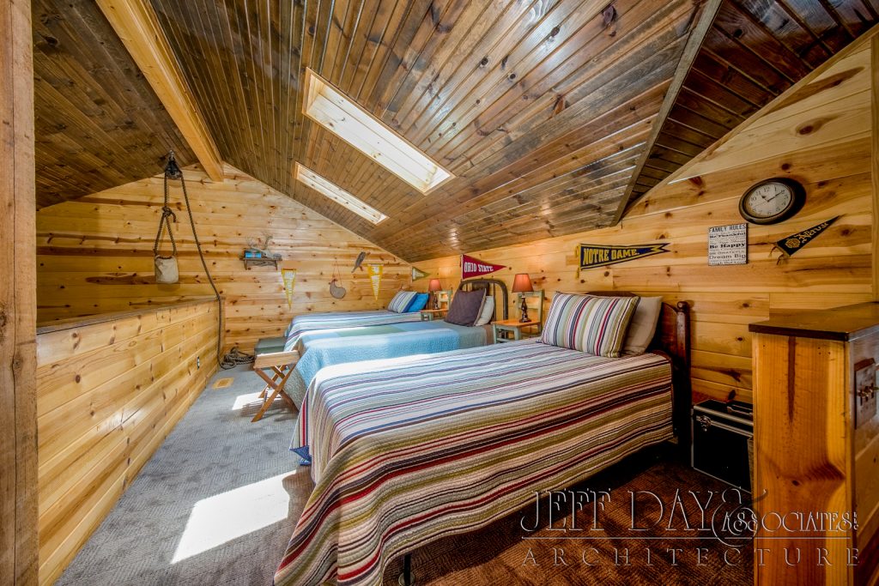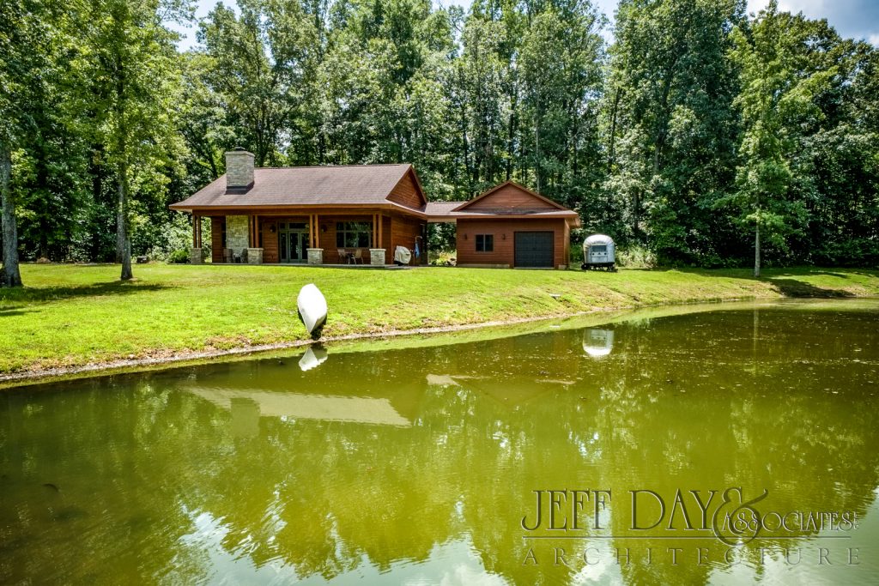Vacation Home in Poplar Bluff – Colonial
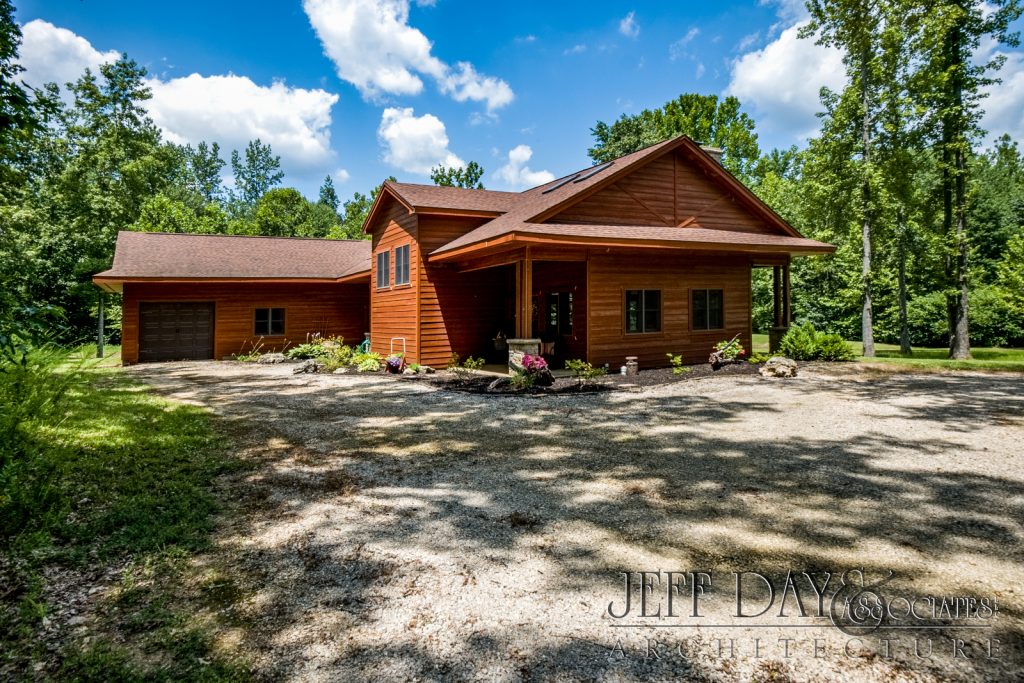
When we think of colonial homes we always forget the early colonial homes built by original settlers coming to America. In poplar bluff we were blessed to collaborate with a good friend and commercial architect to help design his family’s Lake house, and it pays homage to that original style!
Given a few sketches to work with to show us the direction this family wanted to take the lake house floor plan, we developed a fantastic early settler Colonial style home..The home would need to suit a family of five with three boys that were sure to be tall when grown so considerations for the interior spaces would need to be incorporated.
The exterior is finished in stained wood siding with a wraparound porch supported by twin timber posts, set upon tumbled stone pedestals. The home is nestled into a beautiful wooded setting against a lake, and is a fantastic setting for the stained wood exterior finishes selected.
To be cost effective a stained concrete floor slab on grade was decided, replicating the feel of a natural stone floor. A two story room with vaulted ceiling provides for the primary living space at the main floor from the family room through the dining room and into the kitchen is. The inside of the home is clad with a darker stained plank board wood ceiling and a natural tone clear-coated pine finish on the walls. The living room is anchored with a natural _th a chimney breast that climbs into the vaulted ceiling soaring above the room, and dressed with a rough timber mantle.
To continue with the woodland appeal of the home stained maple wood, Shaker cabinets were selected, and are complimented by light-toned granite countertops.
The sleeping quarters are in an open loft concept that overlooks the main floor over a balcony wall.
Decorated in an eclectic motif including antiques, homemade quilts and other old world accessories this vacation home is a fantastic escape from the real world while being only 15 minutes from the big city of Poplar Bluff!

