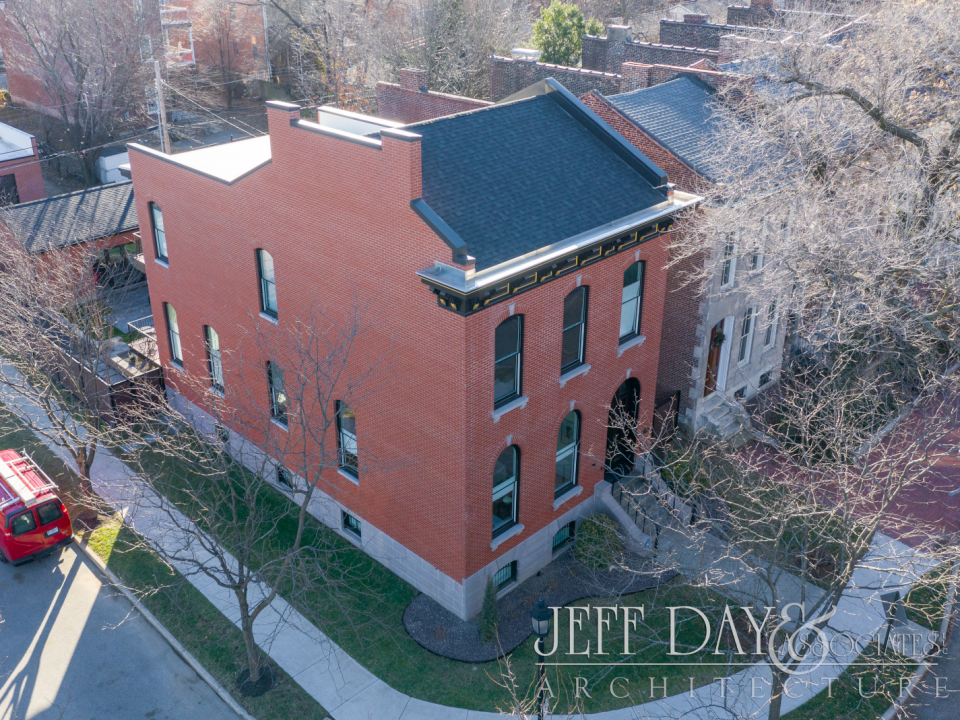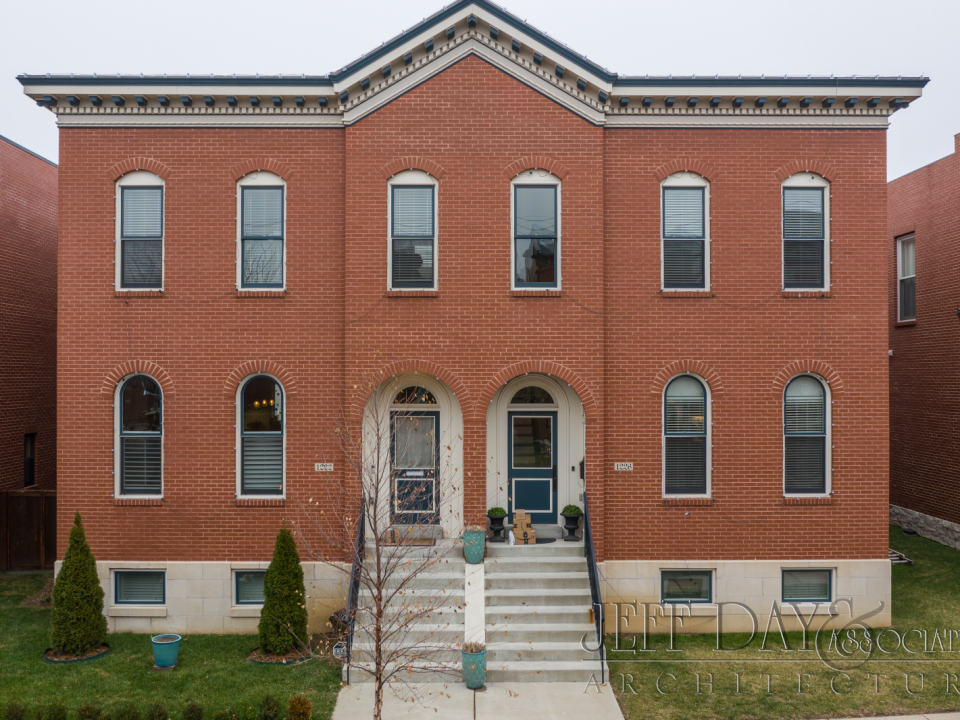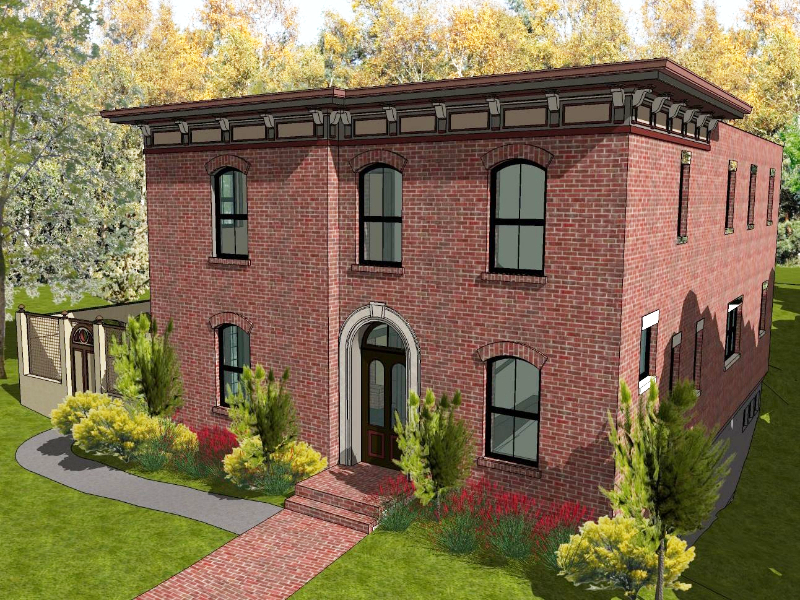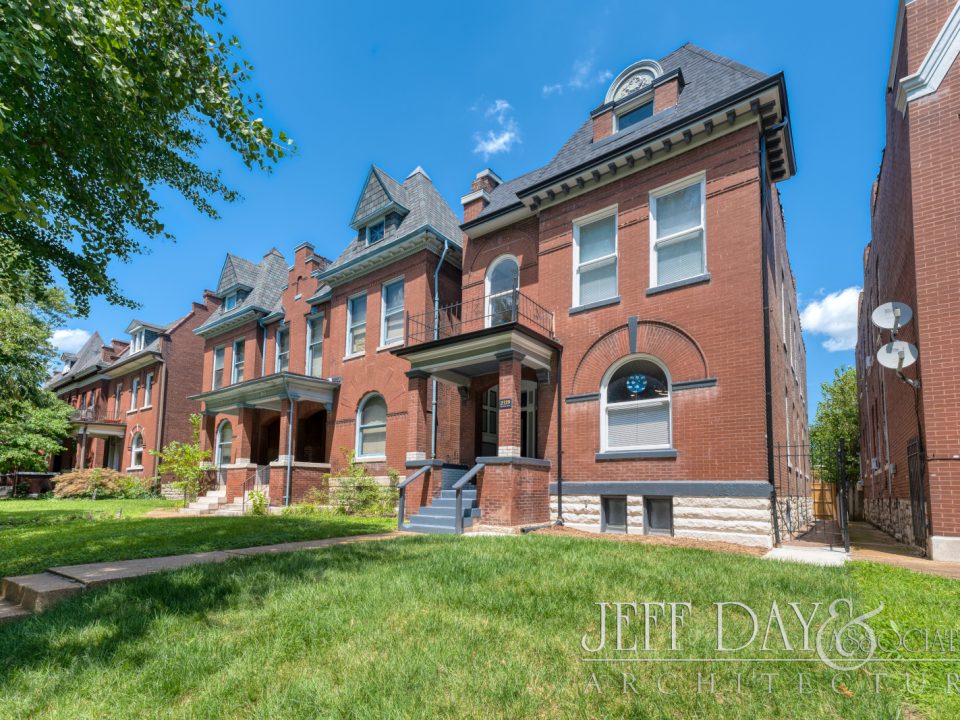Victorian
Victorian style homes can be seen across all areas of St. Louis. Driving through neighborhoods like Lafayette Square and Soulard, you’ll see a variety of Victorian architecture. If you are building a new Victorian style house or revitalize an historic home, the architects at Jeff Day and Associates will make your vision come to life. Read on to see what features to incorporate into your house plans.
Read More
Victorian Architecture
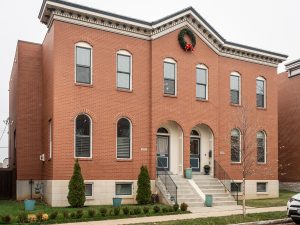
The term “Victorian” generally brings to mind homes that resemble ornate dollhouses with elaborate trim and bright colors. However, Victorian architecture refers to several styles developed during the reign of Queen Victoria from 1837 to 1901. Unlike today’s Modern architecture, the designs of this era put an emphasis on style and rather that function. The Industrial Revolution combined with the expansion of the railroad allowed ornate trims and decorative features to be mass produced and were made more accessible. With a lack of standard style and a wide variety of materials at hand, the Victorian era produced several different designs that are considered Victorian.
Styles of Victorian Houses
Queen Anne
This style is the typical ‘Victorian’ house. These homes are asymmetrical two-story buildings with wrap around porches. The façade is usually multiple materials like brick, stone or wood. In the United states, these Victorian style homes have lots of wood decoration like fish scale shingles and feature a tower or turret.
Richardsonian Romanesque
These Victorian houses are two-story large houses with gabled roofs and a rough-cut stone or brick façade. This style is also noted for lots of extravagant architectural details like parapets, arches and towers.
Second Empire
Originating in France, this style is noted for its mansard roofs and dormer windows. Overhanging eaves with decorative brackets and molded cornices were also common.
Shingle Style
Distinctly American, this style home was built on stone foundations and had shingles on the roof and as siding. Born on the Northeast coast, this style has an asymmetrical façade and multi-level eaves
Folk Victorian
During the Victorian era, lower-income families purchased trim and patterns to mimic the Victorian style in their existing homes
Characteristics of Victorian Houses
Even with such wide influences and varying materials, there are still key details that are shared among the styles.
Multiple stories
Victorian homes are commonly large and imposing with two or three stories.
Asymmetrical shape
Many of the Victorian style of houses have wings, bays and porches spread out in many directions.
Intriguing roof lines
Steep, multi-faceted roof lines are common in Victorian homes. However, the Second Empire demands attention for its mansard roof.
Towers and Turrets
Victorian Architecture was predominantly used by wealthy homeowners and tended to be large and extravagant with turrets and towers added.
Textured façade
Fish scale or scalloped shingles, half-timbering and patterned masonry were commonly used in this historic style.
Wood or Stone Exterior
Victorian houses predominantly used wood; however the Romanesque and Second Empire have stone or brick facades.
Decorative Trim
Molded cornices and decorative brackets under overhanging eaves was frequently used in this era.

