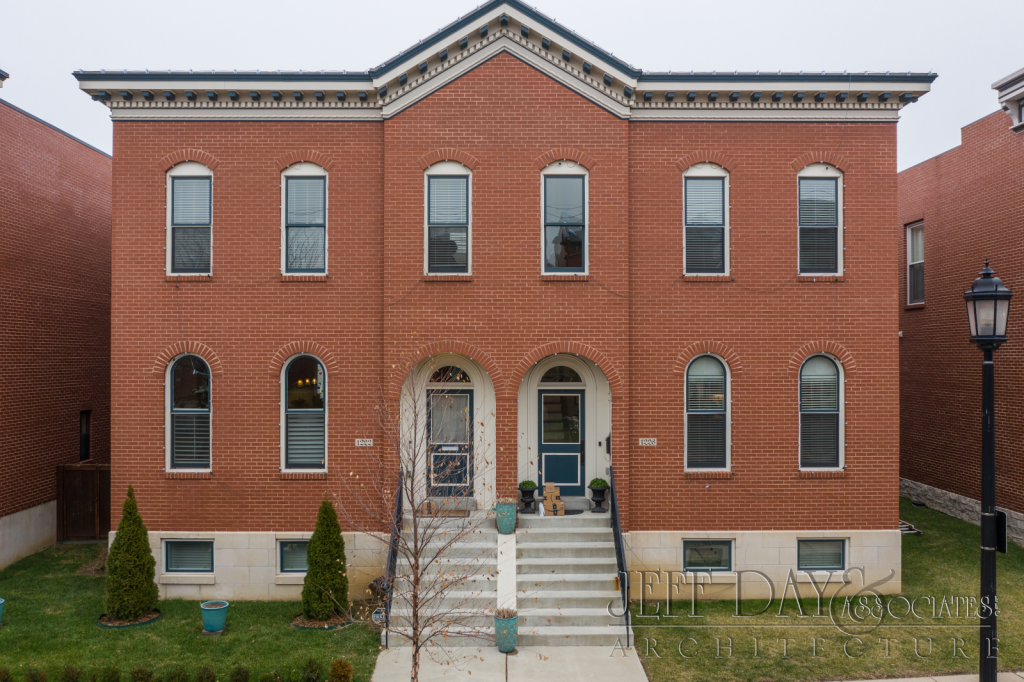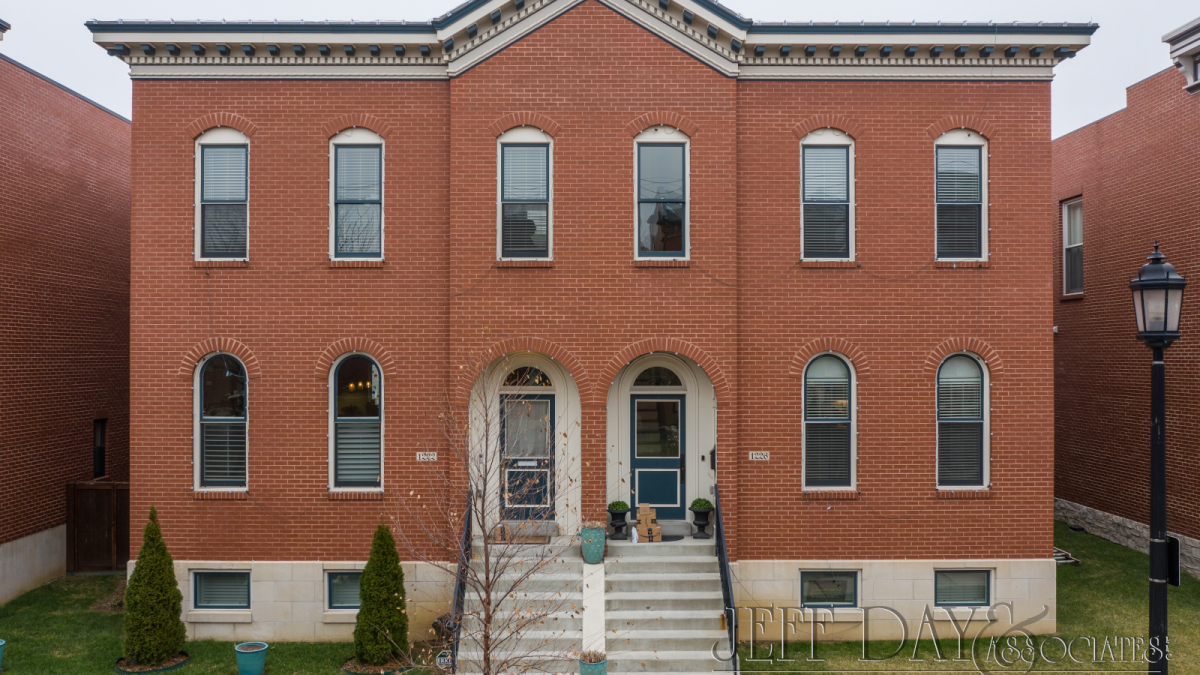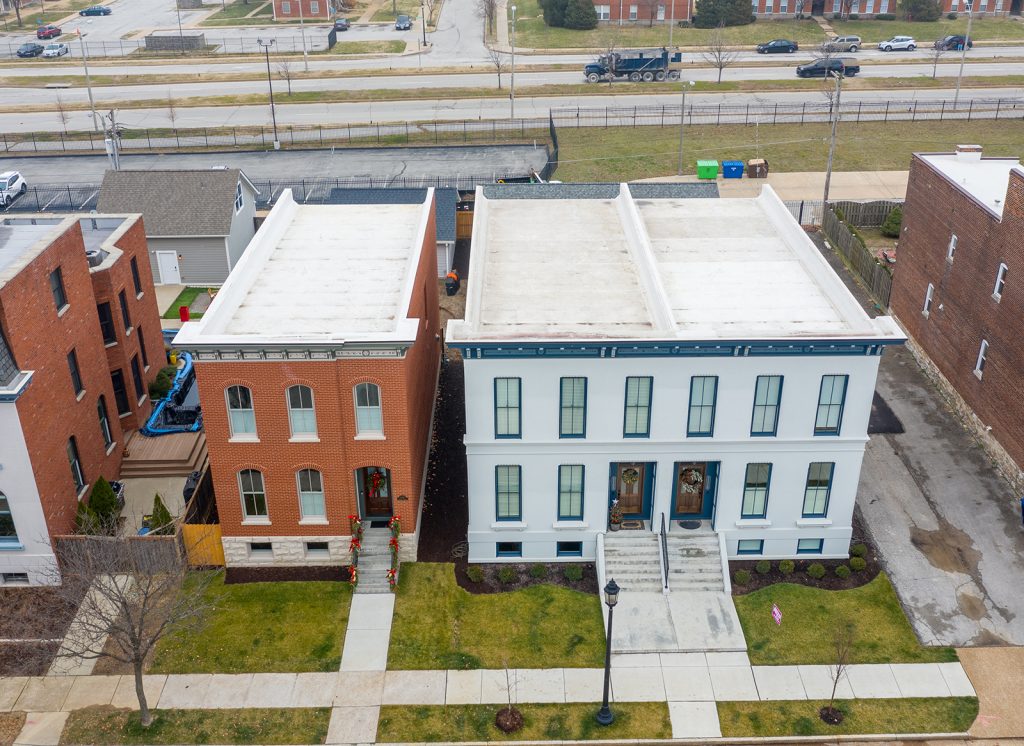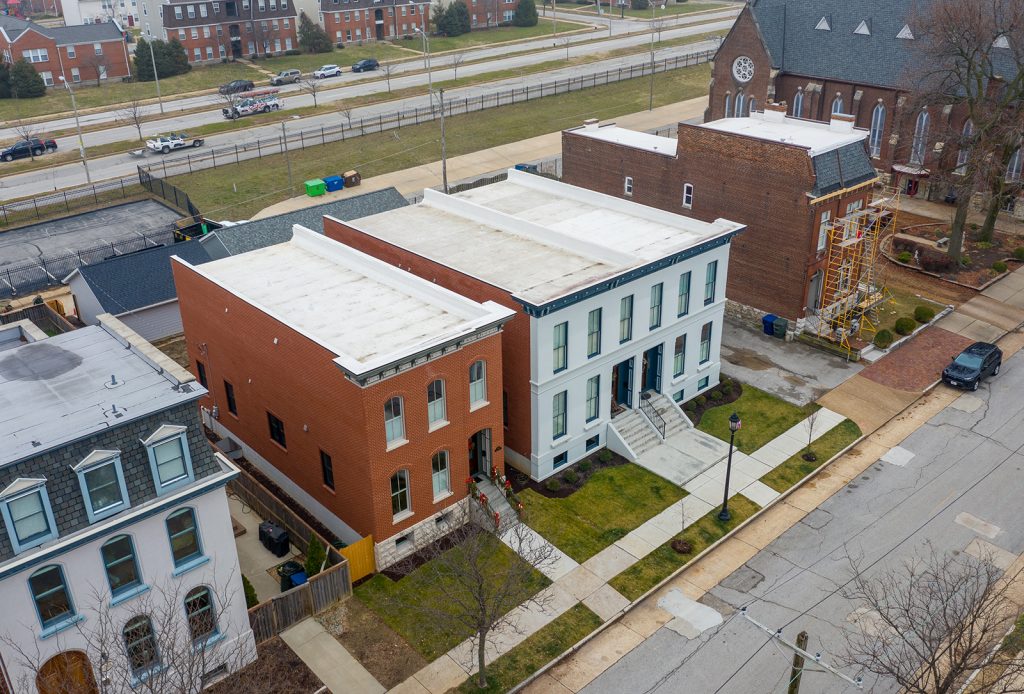Victorian Style – Multi-Family

With a history as vibrant and colorful as it’s trademark homes Lafayette Square is the perfect intersection of past and present. This beautiful neighborhood has a streetscape decorated with the beauty of French Victorian and second empire Victorian homes some with fully and elaborately decorated parapets and others with beautifully designed sweeping mansard roofs.
The team of Jeff Day and Associates has been commissioned to design more than two dozen units in Lafayette Square over the years since our inception and we are proud to play a role in continuing the history of beautiful architecture in this neighborhood by designing homes that appear as though they could have been there from the very beginning.
The Second Empire Victorian style was most popular between the 1860s and 1880s. it was named for the architectural elements and Vogue during the era of the second French empire. The homes we designed in Lafayette Square we wanted to keep the feeling of that rich history. Many of the homes are designed with beautiful mansard roofs some held up by a series of beautifully painted brackets and some further adorned with a series of creatively painted period correct dormers tucked into the mansard roof.
Another wonderful feature of these townhomes is the arched windows and doors symmetrically placed across the front facade.
We have designed these townhomes with cut stone fronts stucco plaster fronts that is painted as well as the ever classic brick veneer facade.
Other notable features on these homes include cut stone sills projecting with beautifully detailed stone brackets as well as brick mold trim around windows painted in the typical multi-colored Victorian styles. Many of the homes have custom designed and fabricated cut stone keystones at the tops of the windows some paying homage to the city of St Louis with the detail of a Le Fleur de lis carefully chiseled into them.
These townhomes are commonly situated similar to row houses set up on narrow lots. The narrow floor plans are commonly fashioned in an open floor plan format with the main floor being primarily public living space. While the upper levels are commonly three bedroom two bathroom sleeping quarters complete with a second floor laundry.
The finishes inside these townhomes are varying yet beautiful from home to home. We’ve designed these with stained wood floors as well as marble floors and traditional kitchen cabinetry as well as very contemporary minimalist style kitchen cabinetry.






